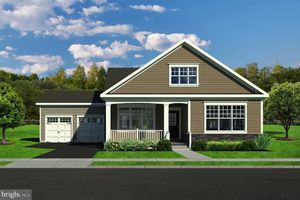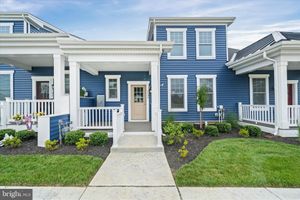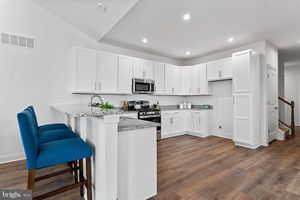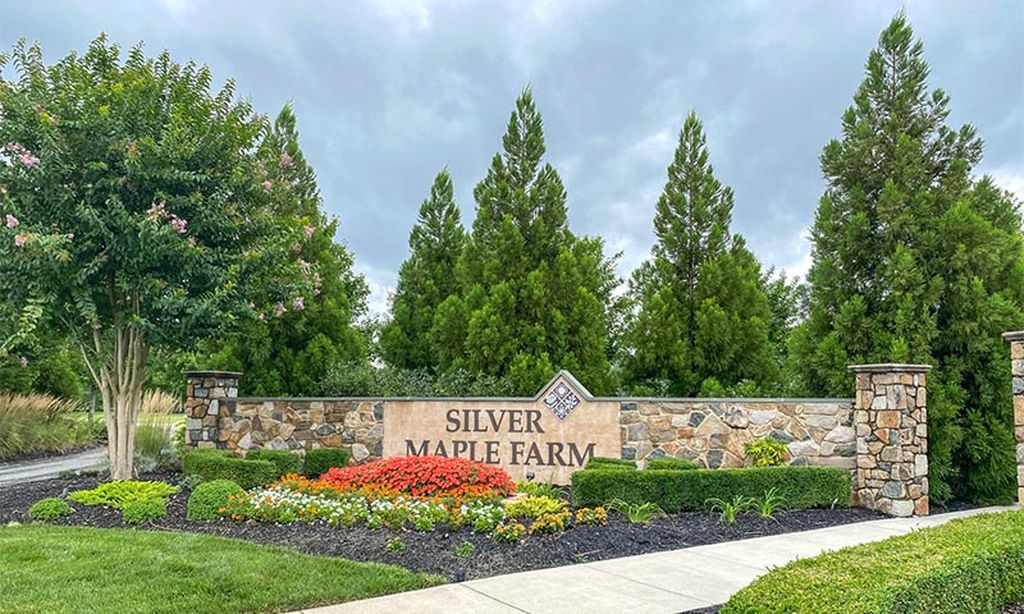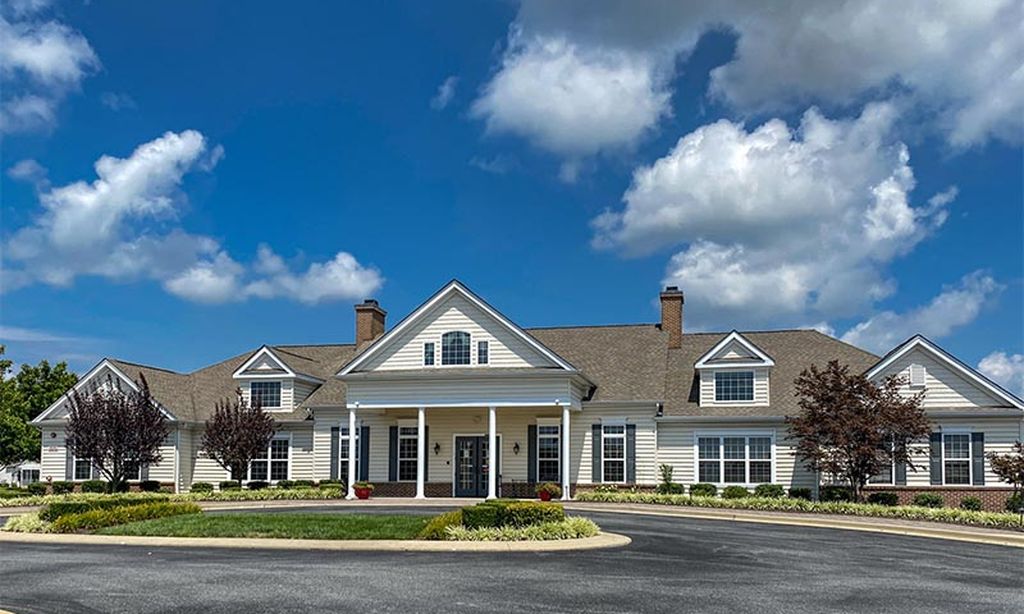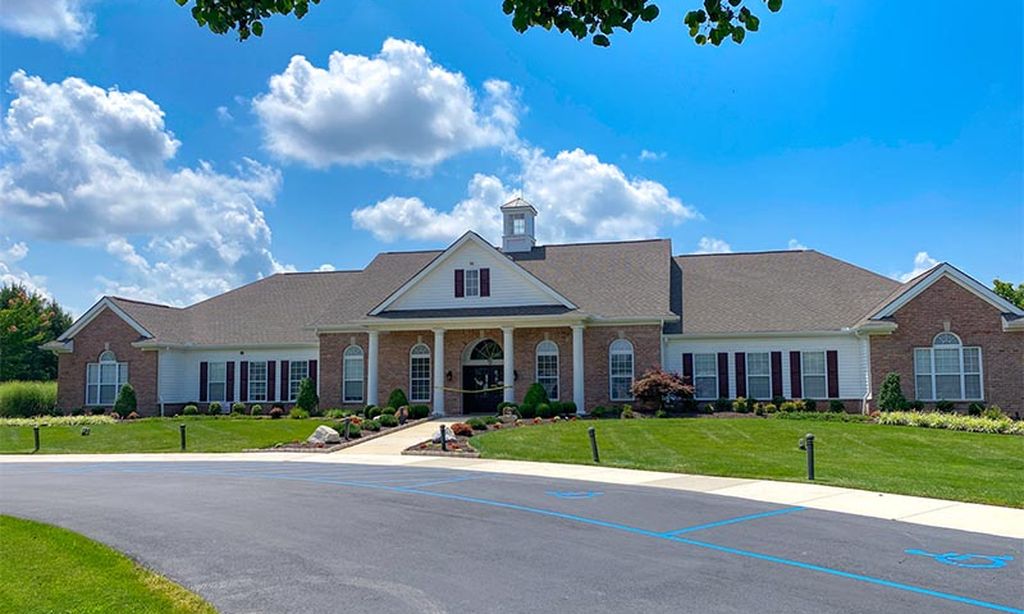- 3 beds
- 3 baths
- 2,305 sq ft
222 Baldy Ln, Middletown, DE, 19709
Community: Traditions at Whitehall
-
Year built
2020
-
Lot size
8,276 sq ft
-
Price per sq ft
$260
-
Taxes
$4484 / Yr
-
HOA fees
$139 / Mo
-
Last updated
Today
Questions? Call us: (302) 729-9866
Overview
At certain crossroads in life, we’re asked to make decisions that shape our future. Some we anticipate, others arrive quietly yet profoundly. When it comes to finding a new place to call “home,” we long for certainty—a moment of clarity that affirms, yes, this is where I belong. Allow me to present such a place: 222 Baldy Lane. Just five years young, this meticulously maintained ranch home combines the freshness of new construction with the thoughtful touch-ups and custom enhancements that make it truly one of a kind. From its flowing layout to its carefully selected finishes, every detail reflects a vision of comfort, function, and timeless style. At the heart of the home lies a custom-designed floor plan you won’t find duplicated in the community. Distinctive touches include the only main-floor powder room of its kind, a single-height kitchen island designed for seamless entertaining, and an enclosed dining space with sliding double doors—flexible enough to serve as an elegant dining room, private study, creative studio, or cozy sitting room. The gourmet kitchen is both refined and practical, featuring dual-tone cabinetry, a generous island with an integrated stainless sink, and a spacious butler’s pantry with added storage and service space. Retreat to the owner’s suite, where a spa-inspired bath awaits: a walk-in shower with bench seating, dual vanities, a semi-private water closet, and an expansive walk-in closet designed with both style and function in mind. The triple windows frame tranquil views of mature trees, while natural light pours in from thoughtfully placed north-facing windows. Additional upgrades—recessed lighting, ceiling fan mounts, and high-quality finishes throughout—elevate the sense of ease and luxury. Step outside to the Pollywood deck overlooking the fully fenced yard, where nature provides the backdrop for relaxation or gatherings with loved ones. And then, there’s the basement—a vast expanse of possibility. Whether envisioned as a fitness studio, media room, workshop, guest suite, or all of the above, this space is ready to grow and adapt with your lifestyle. 222 Baldy Lane is more than a home—it is a canvas for your next chapter, thoughtfully designed to enrich everyday living. Within this vibrant community, surrounded by comfort and possibility, you may just find that the decision you’ve been contemplating becomes clear. The home is aggressively priced and ready to welcome you—schedule your visit today and step into what very well could be your new beginning. **An adult buyer/occupant is allowed, even if they are under the 55-year-old threshold.
Interior
Appliances
- Built-In Microwave, Cooktop, Dishwasher, Disposal, Dryer - Electric, Dryer - Front Loading, Energy Efficient Appliances, Oven - Wall, Oven - Single, Range Hood, Water Heater, Washer
Bedrooms
- Bedrooms: 3
Bathrooms
- Total bathrooms: 3
- Half baths: 1
- Full baths: 2
Cooling
- Central A/C
Heating
- Central, Energy Star Heating System, Forced Air, Programmable Thermostat
Fireplace
- None
Features
- Bathroom - Walk-In Shower, Bar, Bathroom - Tub Shower, Breakfast Area, Built-Ins, Butlers Pantry, Combination Dining/Living, Dining Area, Entry Level Bedroom, Family Room Off Kitchen, Floor Plan - Open, Formal/Separate Dining Room, Kitchen - Gourmet, Kitchen - Island, Pantry, Primary Bath(s), Recessed Lighting, Upgraded Countertops, Walk-in Closet(s), Wet/Dry Bar, Window Treatments
Levels
- 1
Size
- 2,305 sq ft
Exterior
Private Pool
- No
Patio & Porch
- Deck(s), Porch(es)
Roof
- Architectural Shingle,Asphalt
Garage
- Garage Spaces: 2
- Asphalt Driveway
- Paved Driveway
Carport
- None
Year Built
- 2020
Lot Size
- 0.19 acres
- 8,276 sq ft
Waterfront
- No
Water Source
- Public
Sewer
- Public Sewer
Community Info
HOA Fee
- $139
- Frequency: Monthly
- Includes: Club House, Common Grounds, Community Center, Exercise Room, Fitness Center, Jog/Walk Path, Lake, Picnic Area, Pool - Outdoor, Recreational Center, Shuffleboard, Swimming Pool, Tennis Courts, Other
Taxes
- Annual amount: $4,484.00
- Tax year: 2024
Senior Community
- Yes
Location
- City: Middletown
Listing courtesy of: Justin L. Campbell, RE/MAX Associates - Newark Listing Agent Contact Information: [email protected]
MLS ID: DENC2083848
The information included in this listing is provided exclusively for consumers' personal, non-commercial use and may not be used for any purpose other than to identify prospective properties consumers may be interested in purchasing. The information on each listing is furnished by the owner and deemed reliable to the best of his/her knowledge, but should be verified by the purchaser. BRIGHT MLS and 55places.com assume no responsibility for typographical errors, misprints or misinformation. This property is offered without respect to any protected classes in accordance with the law. Some real estate firms do not participate in IDX and their listings do not appear on this website. Some properties listed with participating firms do not appear on this website at the request of the seller.
Traditions at Whitehall Real Estate Agent
Want to learn more about Traditions at Whitehall?
Here is the community real estate expert who can answer your questions, take you on a tour, and help you find the perfect home.
Get started today with your personalized 55+ search experience!
Want to learn more about Traditions at Whitehall?
Get in touch with a community real estate expert who can answer your questions, take you on a tour, and help you find the perfect home.
Get started today with your personalized 55+ search experience!
Homes Sold:
55+ Homes Sold:
Sold for this Community:
Avg. Response Time:
Community Key Facts
Age Restrictions
- 55+
Amenities & Lifestyle
- See Traditions at Whitehall amenities
- See Traditions at Whitehall clubs, activities, and classes
Homes in Community
- Total Homes: 250
- Home Types: Single-Family, Attached
Gated
- No
Construction
- Construction Dates: 2019 - Present
- Builder: Benchmark Builders
Similar homes in this community
Popular cities in Delaware
The following amenities are available to Traditions at Whitehall - Middletown, DE residents:
- Clubhouse/Amenity Center
- Fitness Center
- Outdoor Pool
- Billiards
- Walking & Biking Trails
- Parks & Natural Space
- Outdoor Patio
- Multipurpose Room
There are plenty of activities available in Traditions at Whitehall. Here is a sample of some of the clubs, activities and classes offered here.
- Billiards

