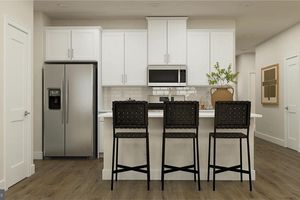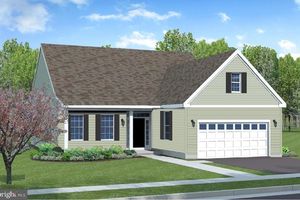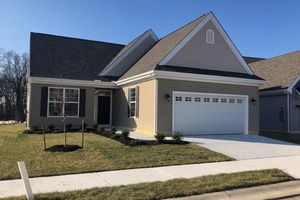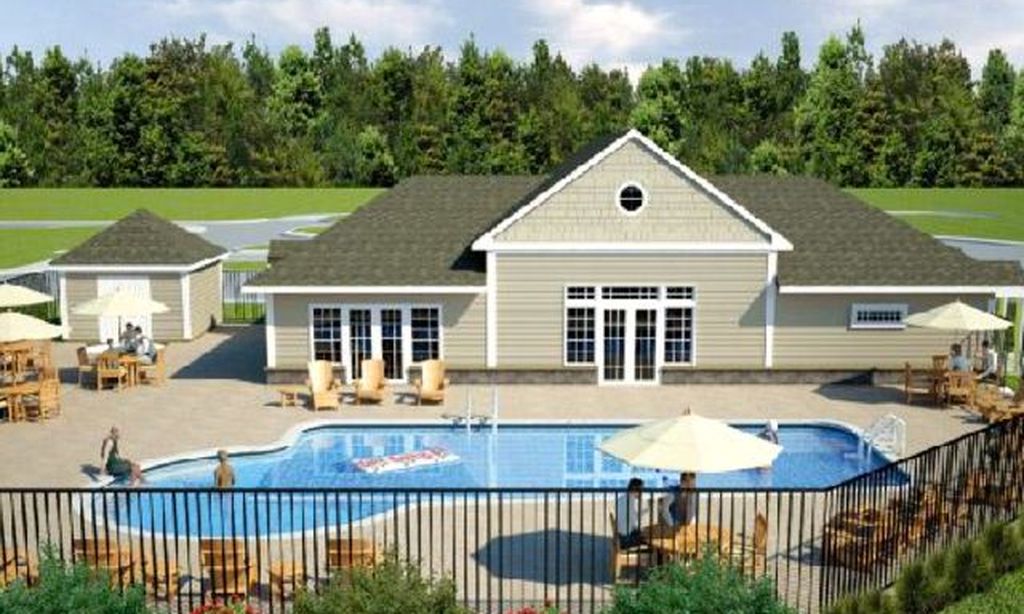-
Year built
2025
-
Lot size
5,361 sq ft
-
Price per sq ft
$172
-
HOA fees
$175 / Mo
-
Last updated
1 day ago
-
Views
28
-
Saves
5
Questions? Call us: (302) 546-5405
Overview
*EARLY BLACK FRIDAY SAVINGS HAPPENING NOW! Move-in ready - be in your new home for the holidays* Welcome to the Astor II—an elegant 3-bedroom, 3-bath carriage home offering over 2,000 square feet of thoughtfully designed space that feels just right from the moment you walk in. Inside you’ll find a bright, open-concept layout that’s both spacious and inviting. Just off the foyer, a comfortable guest room and full bath offer a warm welcome for visiting family or can easily serve as a cozy home office. At the heart of the home is a stunning gourmet kitchen featuring carrara breve quartz countertops, 42” pewter maple cabinetry, white gloss tile backsplash (3x6) stainless steel appliances (yes, the refrigerator is included!), and a layout perfect for entertaining or quiet mornings with coffee. Easy-care luxury vinyl plank flooring flows throughout the main living area, leading to a generous dining space and an impressive great room with an 18-ft vaulted ceiling and cozy gas fireplace—ideal for relaxing or gathering with friends. Outside, you will enjoy your private 14x8 patio—perfect for soaking up the sunshine or enjoying a good book. Your spacious first-floor primary suite is a true retreat, complete with tray ceiling, a large walk-in closet and a luxurious en-suite bath with quartz countertops and upgraded fixtures. The main level also includes a convenient laundry room with washer and dryer included. Upstairs, you'll find a flexible guest suite with its own full bath, a loft-style living space, and extra storage—ideal for decorations, hobbies, and more! This home offers the best of both comfort and convenience, with today’s most popular upgrades already included in the price. If you’re ready to enjoy low-maintenance living without compromising on style, the Astor II is waiting to welcome you home! Enjoy your exquisite clubhouse, featuring a club room, Ballroom with a catering kitchen, fitness center, conservatory room, library, billiards, and more! Outdoor amenities include tennis and pickleball courts, a community garden and a salt water pool. *Photos are of model home. Please see new home consultant for details and final finishes. If using a Realtor, clients must acknowledge their representation during their first interaction with Lennar, AND the Realtor must accompany them on their first visit. Appointments are highly encouraged to maximize your customer experience! Taxes assessed after settlement. Please visit the model home at 233 Cosmos Lane for open houses and self-guided tours.*
Interior
Appliances
- Washer, Dryer, Refrigerator
Bedrooms
- Bedrooms: 3
Bathrooms
- Total bathrooms: 3
- Full baths: 3
Cooling
- Ceiling Fan(s), Central A/C
Heating
- Central
Fireplace
- 1
Levels
- 2
Size
- 2,142 sq ft
Exterior
Private Pool
- No
Garage
- Garage Spaces: 1
Carport
- None
Year Built
- 2025
Lot Size
- 0.12 acres
- 5,361 sq ft
Waterfront
- No
Water Source
- Public
Sewer
- Public Sewer
Community Info
HOA Fee
- $175
- Frequency: Monthly
- Includes: Pool - Outdoor, Club House, Tennis Courts, Common Grounds, Exercise Room, Fitness Center
Senior Community
- Yes
Location
- City: Dover
Listing courtesy of: David Vasso, Atlantic Five Realty Listing Agent Contact Information: [email protected]
MLS ID: DEKT2041644
The information included in this listing is provided exclusively for consumers' personal, non-commercial use and may not be used for any purpose other than to identify prospective properties consumers may be interested in purchasing. The information on each listing is furnished by the owner and deemed reliable to the best of his/her knowledge, but should be verified by the purchaser. BRIGHT MLS and 55places.com assume no responsibility for typographical errors, misprints or misinformation. This property is offered without respect to any protected classes in accordance with the law. Some real estate firms do not participate in IDX and their listings do not appear on this website. Some properties listed with participating firms do not appear on this website at the request of the seller.
Noble’s Pond Real Estate Agent
Want to learn more about Noble’s Pond?
Here is the community real estate expert who can answer your questions, take you on a tour, and help you find the perfect home.
Get started today with your personalized 55+ search experience!
Want to learn more about Noble’s Pond?
Get in touch with a community real estate expert who can answer your questions, take you on a tour, and help you find the perfect home.
Get started today with your personalized 55+ search experience!
Homes Sold:
55+ Homes Sold:
Sold for this Community:
Avg. Response Time:
Community Key Facts
Age Restrictions
- 55+
Amenities & Lifestyle
- See Noble’s Pond amenities
- See Noble’s Pond clubs, activities, and classes
Homes in Community
- Total Homes: 800
- Home Types: Single-Family, Attached
Gated
- No
Construction
- Construction Dates: 2007 - Present
- Builder: Lennar, Regal Homes
Similar homes in this community
Popular cities in Delaware
The following amenities are available to Noble’s Pond - Dover, DE residents:
- Clubhouse/Amenity Center
- Fitness Center
- Outdoor Pool
- Ballroom
- Computers
- Library
- Billiards
- Walking & Biking Trails
- Bocce Ball Courts
- Horseshoe Pits
- Gardening Plots
- Continuing Education Center
- Outdoor Patio
- Golf Practice Facilities/Putting Green
There are plenty of activities available in Noble's Pond. Here is a sample of some of the clubs, activities and classes offered here.
- Block Parties
- Book Club
- Day Trips
- Ladies Group
- Movie Nights
- Quilting Class
- Wiffle Ball SWAT Team
- Wednesday Coffee Hour
- Yoga








