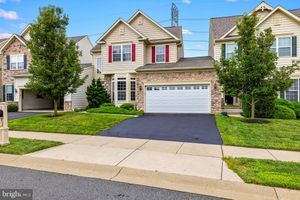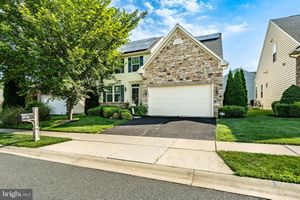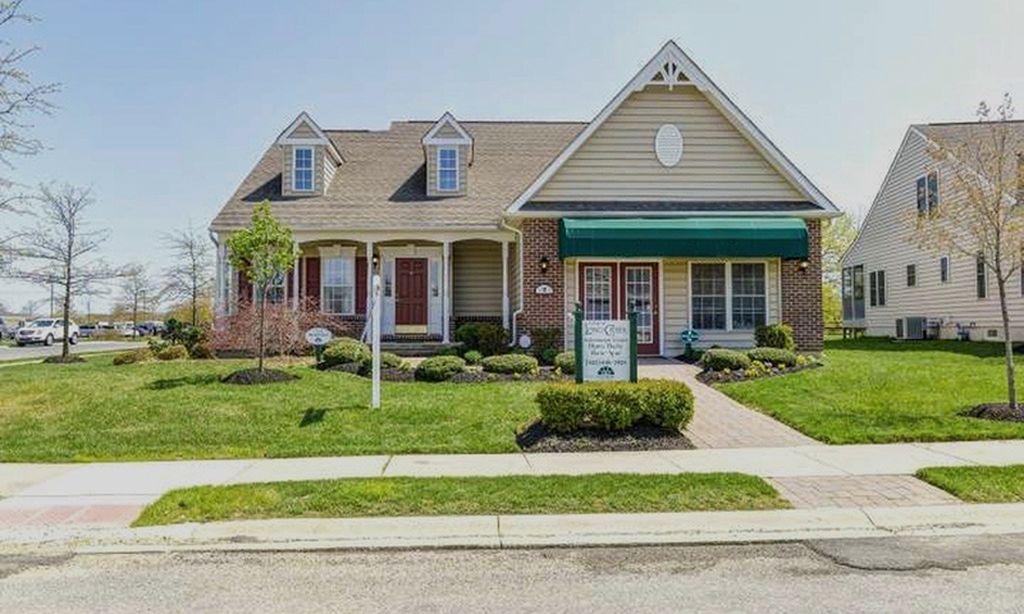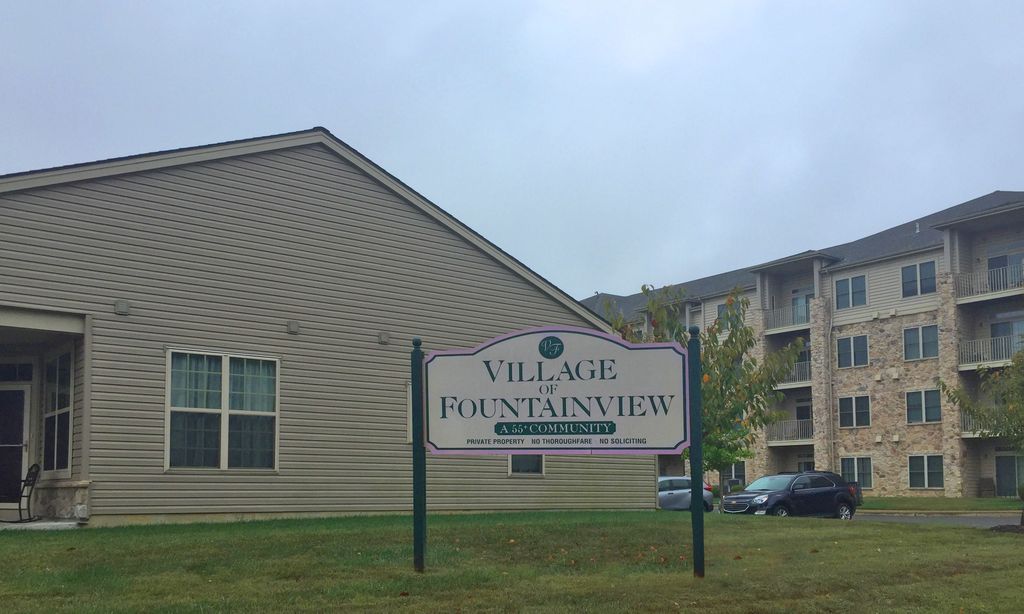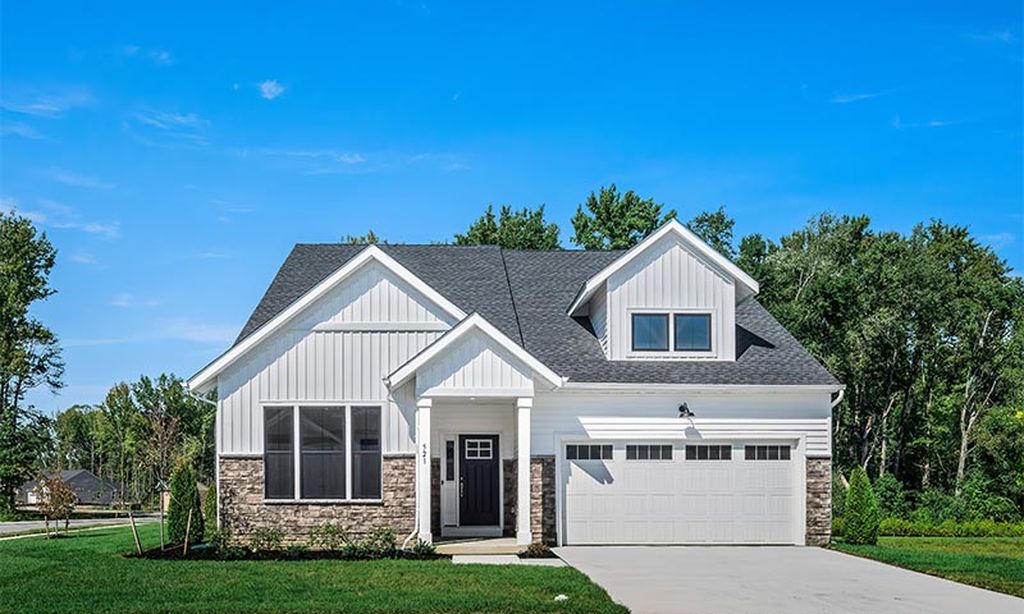- 4 beds
- 4 baths
- 2,900 sq ft
228 Anita Ct, Newark, DE, 19702
Community: Legacy at The Village of Fox Meadow
-
Year built
2010
-
Lot size
2,614 sq ft
-
Price per sq ft
$148
-
Taxes
$2105 / Yr
-
HOA fees
$175 / Mo
-
Last updated
1 day ago
-
Views
2
-
Saves
1
Questions? Call us: (302) 251-2427
Overview
55+ Community, Pre-Listing Home, Termite & Radon Inspections, done! A recent home appraisal will confirm the listing price. Seller's Agent will email Resale Docs, Appraisal, and Inspection Reports to Buyer's Agent upon request. Seller is also offering a Transferable Home warranty! This Property has Options Plus!!! 4 Bedroom, 3 and 1/2 Baths, 2 Car Garage. Opening the front door and you'll enter an 18-foot ceiling entry. This property will give you the option of whether you want to walk into your living room /setting room/dining room, or whatever you may decide! Turn right from the entrance to the first door on the right and enter your two-car garage. Leaving your garage, turn right, and the first door on the left is a two-piece half bath. close the door and look right, and you'll see the main floor laundry room. Go back to the main entry, walk forward, look left, and you'll enter your galley kitchen, with a sizeable pantry. High Energy Efficient Appliances, Electric cooking, Microwave, Range, Refrigerator, and Dishwasher. And although it may not be the grand eat-in type, it will give you everything you'll need and more. leaving the Kitchen, to the first door on the right will be your main floor Master Bedroom and Ensuite with Vaulted ceilings. Look right from the bedroom door entry to the first of two large walk-in closets. walk forward from the bedroom door, look right into the Ensuite Bath with a Jetted tub, and a large separate walk-in shower, talk about romance! You'll also see your second large walk-in closet. Leaving the bedroom, turn right and enter your family room/living room/dining room/Reading Room/ TV room etc... This room also has a kitchen pass-through with a space for Breakfast bar seating, a Vaulted ceiling and a Gas Fireplace that turns on and off with the flick of a light switch located on the nearby wall. The TV above the fireplace works and will convey with the sale of the property. Exiting through the back door of the property, and no, there's not a deck, but looking to the right, there is a partially secluded patio, perfect for morning Coffee, afternoon Tea, and evening Wine or cocktail. Large enough for outdoor cooking and small gatherings. Head back into the property towards the main entry and the second door on the left, down the steps into your large basement TV room/playroom/game room or Guest Suite, with a Walkout Exit to the back of the property. Newly carpeted throughout, a three-piece shower-tub bathroom, a large Bedroom/Office perfect for family or guests. Through the door at the foot of the steps will be the Mechanical room with tons and tons of storage. Leaving the Basement to the main floor and up the steps to the second floor, at the top, you'll enter your Huge Loft that would be great as an Office area/ Seating area/ Reading area/ TV area. Or break it up into several uses! Here's an idea: Use the Loft as your Upstairs Living Room!!! The Loft overlooks both the front and the back ends of the Property with access to the large full Bath. Two great-sized Bedrooms, one a little bit smaller than the other, but still a great size. The larger of the two bedrooms directly connects to a walkthrough closet/changing area with direct access to the Bathroom. The smaller Bedroom accesses the Bath from the Loft. This property offers the best of two worlds. For the person looking to downsize, but not looking to downsize! 2900 SqFt and all of it a cut above. So take the opportunity and check out what 228 Anita Ct. has to offer!!!
Interior
Appliances
- Built-In Microwave, Dishwasher, Disposal, ENERGY STAR Dishwasher, Exhaust Fan, Oven - Self Cleaning, Refrigerator, Stainless Steel Appliances, Stove, Washer, Water Heater, Dryer - Electric, ENERGY STAR Refrigerator, Oven/Range - Electric
Bedrooms
- Bedrooms: 4
Bathrooms
- Total bathrooms: 4
- Half baths: 1
- Full baths: 3
Cooling
- Central A/C
Heating
- Forced Air
Fireplace
- 1
Features
- Kitchen - Galley, Walk-in Closet(s), Ceiling Fan(s), Carpet, Bathroom - Tub Shower, Bathroom - Walk-In Shower, Bathroom - Jetted Tub, Entry Level Bedroom, Floor Plan - Traditional
Levels
- 2
Size
- 2,900 sq ft
Exterior
Private Pool
- No
Patio & Porch
- Patio(s)
Roof
- Asphalt
Garage
- Garage Spaces: 2
- Asphalt Driveway
Carport
- None
Year Built
- 2010
Lot Size
- 0.06 acres
- 2,614 sq ft
Waterfront
- No
Water Source
- Public
Sewer
- Public Sewer
Community Info
HOA Fee
- $175
- Frequency: Monthly
- Includes: Club House
Taxes
- Annual amount: $2,105.00
- Tax year: 2024
Senior Community
- Yes
Location
- City: Newark
Listing courtesy of: Eric S Hicks, BHHS Fox & Roach-Christiana Listing Agent Contact Information: [email protected]
MLS ID: DENC2083640
The information included in this listing is provided exclusively for consumers' personal, non-commercial use and may not be used for any purpose other than to identify prospective properties consumers may be interested in purchasing. The information on each listing is furnished by the owner and deemed reliable to the best of his/her knowledge, but should be verified by the purchaser. BRIGHT MLS and 55places.com assume no responsibility for typographical errors, misprints or misinformation. This property is offered without respect to any protected classes in accordance with the law. Some real estate firms do not participate in IDX and their listings do not appear on this website. Some properties listed with participating firms do not appear on this website at the request of the seller.
Legacy at The Village of Fox Meadow Real Estate Agent
Want to learn more about Legacy at The Village of Fox Meadow?
Here is the community real estate expert who can answer your questions, take you on a tour, and help you find the perfect home.
Get started today with your personalized 55+ search experience!
Want to learn more about Legacy at The Village of Fox Meadow?
Get in touch with a community real estate expert who can answer your questions, take you on a tour, and help you find the perfect home.
Get started today with your personalized 55+ search experience!
Homes Sold:
55+ Homes Sold:
Sold for this Community:
Avg. Response Time:
Community Key Facts
Legacy at The Village of Fox Meadow
Age Restrictions
- 55+
Amenities & Lifestyle
- See Legacy at The Village of Fox Meadow amenities
- See Legacy at The Village of Fox Meadow clubs, activities, and classes
Homes in Community
- Total Homes: 194
- Home Types: Single-Family, Attached
Gated
- No
Construction
- Construction Dates: 2008 - 2014
- Builder: Ryan Homes, Gemcraft Homes
Similar homes in this community
Popular cities in Delaware
The following amenities are available to Legacy at The Village of Fox Meadow - Newark, DE residents:
- Clubhouse/Amenity Center
- Parks & Natural Space
- Multipurpose Room
There are plenty of activities available in Legacy at The Village of Fox Meadow. Here is a sample of some of the clubs, activities and classes offered here.

