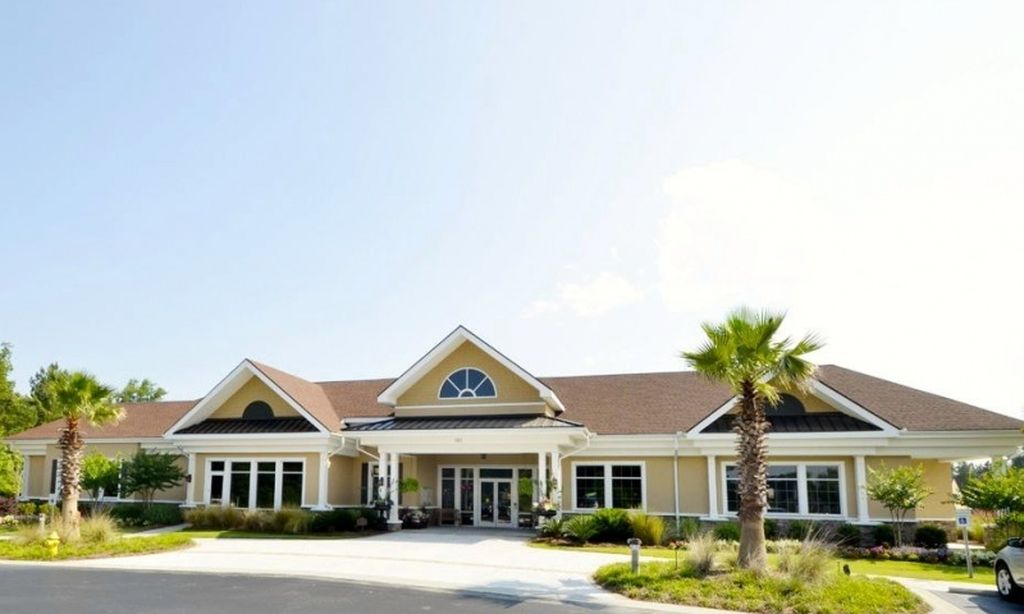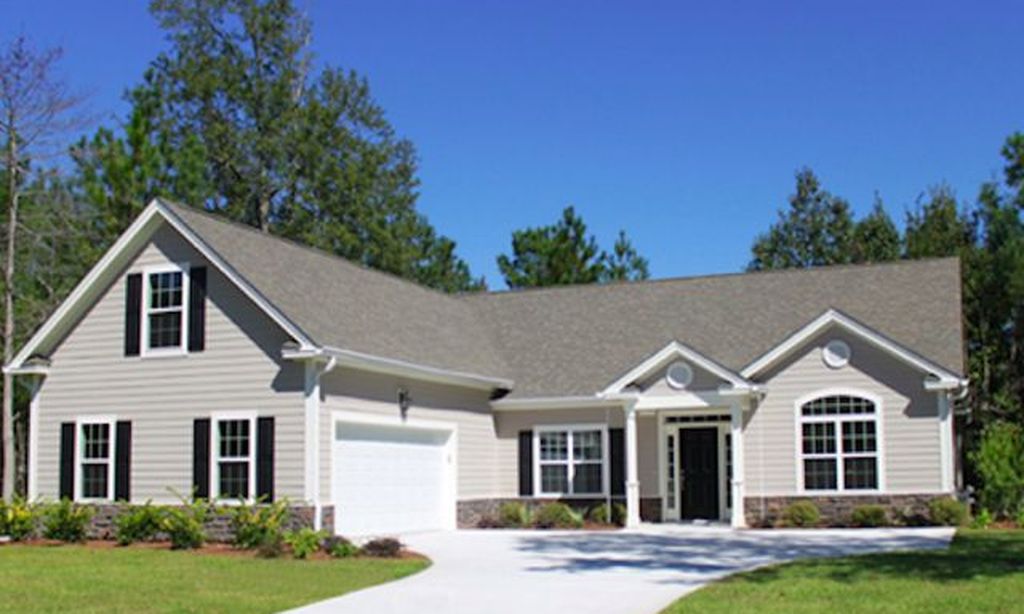- 3 beds
- 2 baths
- 2,764 sq ft
23 Penny Creek Dr, Bluffton, SC, 29909
Community: Sun City Hilton Head
-
Home type
Single family
-
Year built
2005
-
Lot size
10,890 sq ft
-
Price per sq ft
$226
-
Last updated
Today
-
Views
4
-
Saves
2
Questions? Call us: (843) 605-9482
Overview
Welcome to your dream home in the heart of Sun City Hilton Head, where resort-style living meets Southern charm. This meticulously maintained Wisteria model offers over 2,700 square feet of thoughtfully designed space, featuring 3 bedrooms, 2 full bathrooms and stunning golf course views! A standout feature of this home is the fully enclosed Carolina Room, beautifully glassed in and overlooking the 14th fairway of Hidden Cypress Golf Course. This home also boasts lagoon views from the front of the home with no houses directly across the street. Inside, a gracious open floor plan showcases bright living areas, perfect for entertaining or quiet relaxation. The kitchen is a chefs delight, complete with ample cabinetry, updated stainless steel appliances, and a casual dining area that flows effortlessly into the main living space. The primary suite offers dual vanities, a soaking tub, separate shower, and a walk-in closet. You'll also notice highly sought after Pella Windows installed in 2024/2025, Roof age 2020, AC System 2017, Heating System 2018, 85 gal. fiberglass water heater and countless after market updates. Located in one of the nation's premier 55+, active adult communities, you'll have access to world-class amenities including golf, pickle ball, fitness centers, swimming pools, tennis, dining and over 100 clubs and activities. This home offers more than just a place to live it's a lifestyle waiting to be enjoyed.
Interior
Appliances
- Convection Oven, Dryer, Dishwasher, Disposal, Microwave, Oven, Range, Refrigerator, Self Cleaning Oven, Wine Cooler, Washer
Bedrooms
- Bedrooms: 3
Cooling
- Central Air
Heating
- Central
Fireplace
- None
Features
- Attic Access, Ceiling Fan(s), Main Level Primary, Multiple Primary Bathrooms, Pull Down Attic Stairs, Separate Shower, Smart Thermostat, Window Treatments, Entrance Foyer, Eat-in Kitchen, Pantry
Size
- 2,764 sq ft
Exterior
Private Pool
- No
Patio & Porch
- Front Porch, Patio
Roof
- Asphalt
Garage
- Garage Spaces: 2
- Driveway
- Garage
- Two Car
- Oversized
Carport
- None
Year Built
- 2005
Lot Size
- 0.25 acres
- 10,890 sq ft
Waterfront
- No
Water Source
- Public
Community Info
Senior Community
- Yes
Location
- City: Bluffton
- County/Parrish: Beaufort
Listing courtesy of: Kristal Fogle, Howard Hanna Allen Tate Lowcountry (222) Listing Agent Contact Information: 469-406-9300
MLS ID: 453487
We do not attempt to independently verify the currency, completeness, accuracy or authenticity of the data contained herein. All area measurements and calculations are approximate and should be independently verified. Data may be subject to transcription and transmission errors. Accordingly, the data is provided on an ”as is” ”as available” basis only and may not reflect all real estate activity in the market. © [2023] REsides, Inc. All rights reserved. Certain information contained herein is derived from information, which is the licensed property of, and copyrighted by, REsides, Inc.
Sun City Hilton Head Real Estate Agent
Want to learn more about Sun City Hilton Head?
Here is the community real estate expert who can answer your questions, take you on a tour, and help you find the perfect home.
Get started today with your personalized 55+ search experience!
Want to learn more about Sun City Hilton Head?
Get in touch with a community real estate expert who can answer your questions, take you on a tour, and help you find the perfect home.
Get started today with your personalized 55+ search experience!
Homes Sold:
55+ Homes Sold:
Sold for this Community:
Avg. Response Time:
Community Key Facts
Age Restrictions
- 55+
Amenities & Lifestyle
- See Sun City Hilton Head amenities
- See Sun City Hilton Head clubs, activities, and classes
Homes in Community
- Total Homes: 10,100
- Home Types: Single-Family, Attached
Gated
- Yes
Construction
- Construction Dates: 1995 - Present
- Builder: Del Webb
Similar homes in this community
Popular cities in South Carolina
The following amenities are available to Sun City Hilton Head - Bluffton, SC residents:
- Clubhouse/Amenity Center
- Golf Course
- Restaurant
- Fitness Center
- Indoor Pool
- Outdoor Pool
- Aerobics & Dance Studio
- Hobby & Game Room
- Card Room
- Ceramics Studio
- Arts & Crafts Studio
- Sewing Studio
- Stained Glass Studio
- Woodworking Shop
- Ballroom
- Performance/Movie Theater
- Computers
- Library
- Billiards
- Walking & Biking Trails
- Tennis Courts
- Pickleball Courts
- Bocce Ball Courts
- Horseshoe Pits
- Softball/Baseball Field
- Volleyball Court
- Lakes - Fishing Lakes
- R.V./Boat Parking
- Gardening Plots
- Playground for Grandkids
- Table Tennis
- Pet Park
- Picnic Area
- Photography Studio
- Multipurpose Room
- Croquet Court/Lawn
There are plenty of activities available in Sun City Hilton Head. Here is a sample of some of the clubs, activities and classes offered here.
- Avant Gardeners
- Bible Study
- Bird Club
- Bon Appetite Cooking
- Car Crazy Club
- Car Lovers United
- Chorus and Band
- Cloggers
- Community Theatre
- Cyclers
- For the Love of Dogs
- Geneaology
- Glass Crafters
- Golf Clubs
- In Stitches
- Kayaking
- Library
- Men's Golf
- Model Railroads
- Model Yacht Group
- Music Guild
- New River Harmony
- Painting
- Photography
- Quilters
- Skywatchers
- Solos (singles club)
- Stained Glass
- Stationary Making
- Sun City Chimers
- Sundancers
- Sunscribers
- Wine Enthusiasts
- Women's Golf
- Woodcarvers








