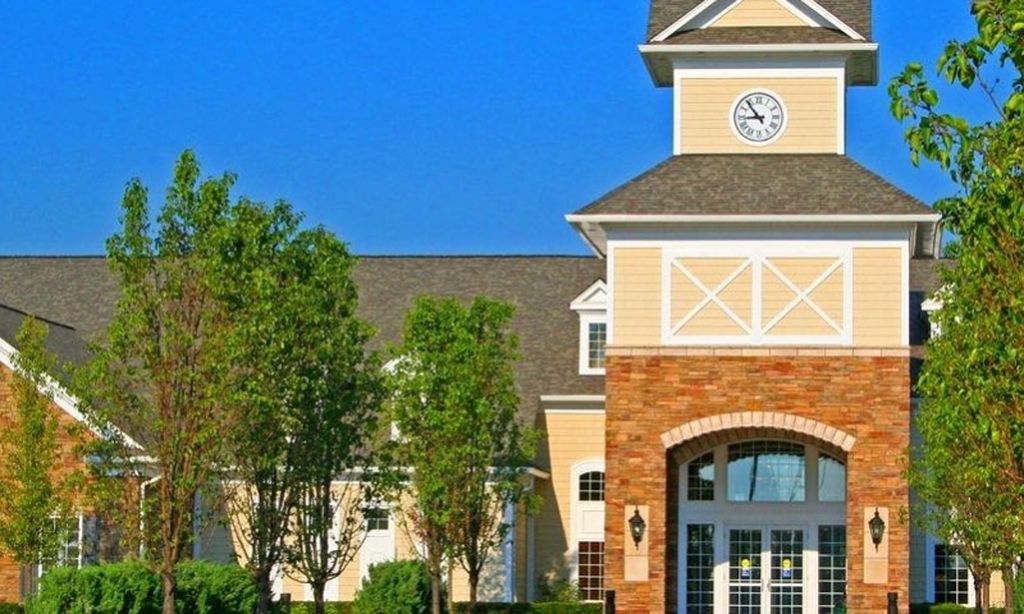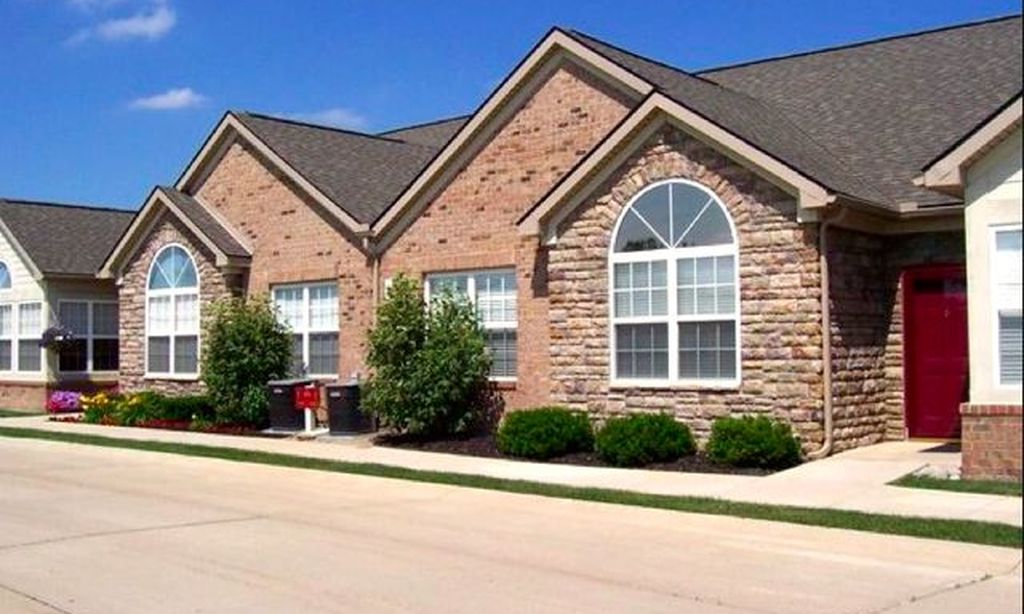- 3 beds
- 3 baths
- 3,135 sq ft
2300 Coastal Ct, Milfordchartertownship_oakland, MI, 48381
Community: Kensington Ridge by Del Webb
-
Home type
Condominium
-
Year built
2026
-
Price per sq ft
$255
-
HOA fees
$550 / Mo
-
Last updated
Today
Questions? Call us: (734) 404-7391
Overview
To Be Built with move in October-December 2026. Prepare to be amazed at Michigan’s newest active Del Webb community, Kensington Ridge. Thoughtfully designed for homeowners aged 55 and better who seek a fulfilling, low-maintenance lifestyle. Set in the picturesque city of Milford, residents enjoy quick access to charming local boutiques, delicious restaurants, and the natural beauty of Kensington Metro State Park. The open, Renown ranch-style floor plan welcomes you with a bright and spacious gathering room outfitted with a stone floor to ceiling fireplace with a view of the extended covered rear deck and seamlessly flows into the chef-inspired kitchen, ideal for both entertaining and day-to-day living. Built-in appliances, a large island, with an oversized pantry, the kitchen offers ample space for cooking and storage. The Owner’s Suite serves as a tranquil retreat, offering serene rear yard views, large walk-in closets, and a luxurious ensuite bathroom complete with abundant storage and an oversized shower. The popular flex room offers an extra space for a work office or hobby enclosed with glass french doors Luxury design and funtional touches include crown molding and upgraded trim throughout, laundry cabinets and a boot bench in the mudroom off the garage. The community also boasts incredible amenities, including a 16,800 sq. ft. clubhouse featuring a full gym, swimming pool, and courts for tennis and pickleball, all with scenic views of a peaceful, motor-free lake—perfect for relaxation and recreation.
Interior
Appliances
- Built-In Electric Oven, Electric Cooktop, ENERGY STAR Qualified Dishwasher, Humidifier, Microwave, Range Hood, Stainless Steel Appliance(s), Vented Exhaust Fan
Bedrooms
- Bedrooms: 3
Bathrooms
- Total bathrooms: 3
- Half baths: 1
- Full baths: 2
Laundry
- Electric Dryer Hookup
- Laundry Room
- Washer Hookup
Cooling
- Central Air, ENERGY STAR Qualified Equipment
Heating
- ENERGY STAR Qualified Equipment, ENERGY STAR/ACCA RSI Qualified Installation, Natural Gas
Fireplace
- 1, Gas,Great Room
Levels
- One
Size
- 3,135 sq ft
Exterior
Private Pool
- No
Patio & Porch
- Covered, Deck
Roof
- Asphalt
Garage
- Garage Spaces: 3
- Three Car
- Garage
- Attached
- Garage Door Opener
Carport
- None
Year Built
- 2026
Waterfront
- No
Water Source
- Public
Sewer
- Public Sewer
Community Info
HOA Fee
- $550
- Frequency: Monthly
Senior Community
- Yes
Features
- Clubhouse, Fitness Center, Sidewalks, Tennis Court(s)
Location
- City: Milfordchartertownship_oakland
- County/Parrish: Oakland
Listing courtesy of: Heather S Shaffer, PH Relocation Services LLC, 2482547900
MLS ID: 20251052022
The accuracy of all information, regardless of source, is not guaranteed or warranted. All information should be independently verified. Any use of search facilities of data on the site, other than by a consumer looking to purchase real estate, is prohibited.IDX provided courtesy of Realcomp II Ltd. via 55places.com and RealComp, © 2026 Realcomp II Ltd. Shareholders
Kensington Ridge by Del Webb Real Estate Agent
Want to learn more about Kensington Ridge by Del Webb?
Here is the community real estate expert who can answer your questions, take you on a tour, and help you find the perfect home.
Get started today with your personalized 55+ search experience!
Want to learn more about Kensington Ridge by Del Webb?
Get in touch with a community real estate expert who can answer your questions, take you on a tour, and help you find the perfect home.
Get started today with your personalized 55+ search experience!
Homes Sold:
55+ Homes Sold:
Sold for this Community:
Avg. Response Time:
Community Key Facts
Age Restrictions
- 55+
Amenities & Lifestyle
- See Kensington Ridge by Del Webb amenities
- See Kensington Ridge by Del Webb clubs, activities, and classes
Homes in Community
- Total Homes: 611
- Home Types: Single-Family
Gated
- No
Construction
- Construction Dates: 2023 - Present
- Builder: Del Webb
Similar homes in this community
Popular cities in Michigan
The following amenities are available to Kensington Ridge by Del Webb - Milford, MI residents:
- Clubhouse/Amenity Center
- Multipurpose Room
- Fitness Center
- Sports Simulator
- Indoor Pool
- Spa
- Outdoor Patio
- Fire Pit
- Sports Courts
- Event Lawn
- Pet Park
- Parks & Natural Space
- Walking & Biking Trails
- Lakes - Fishing Lakes
There are plenty of activities available in Kensington Ridge by Del Webb. Here is a sample of some of the clubs, activities, and classes offered here.
- Biking Club
- Book Club
- Bowling Club
- Cards
- Craft Club
- Golf Clubs
- Group Fitness Classes
- Pickleball Club
- Knitting Club
- Movie Club
- Tennis
- Trivia Club




12_007.jpg)



