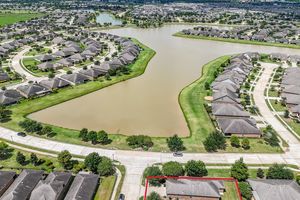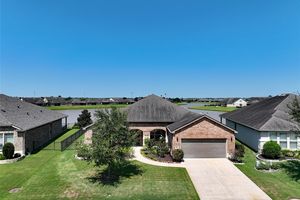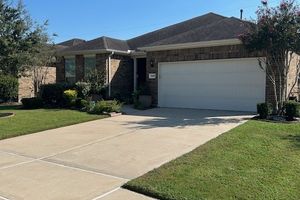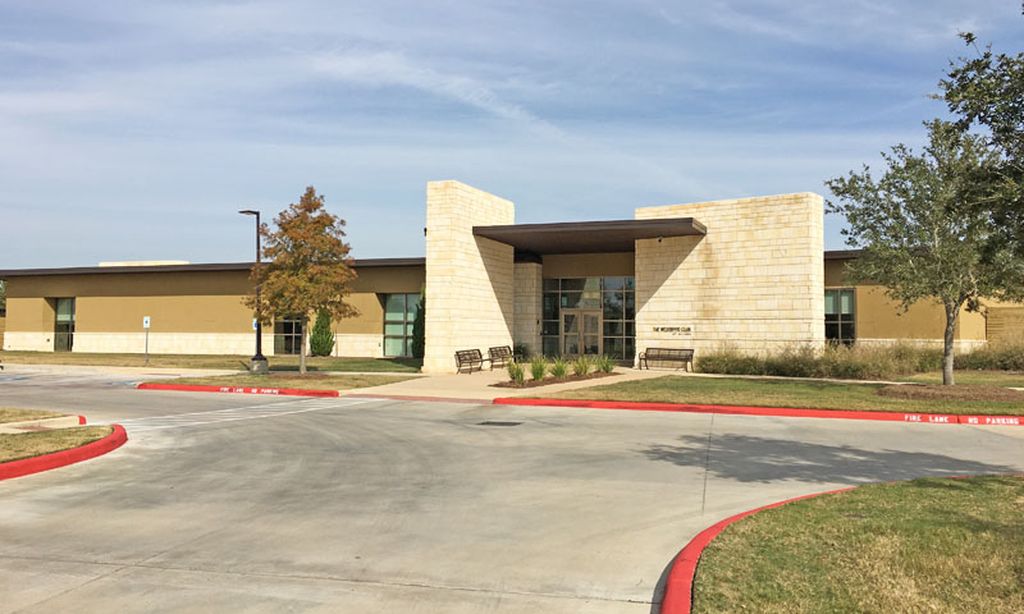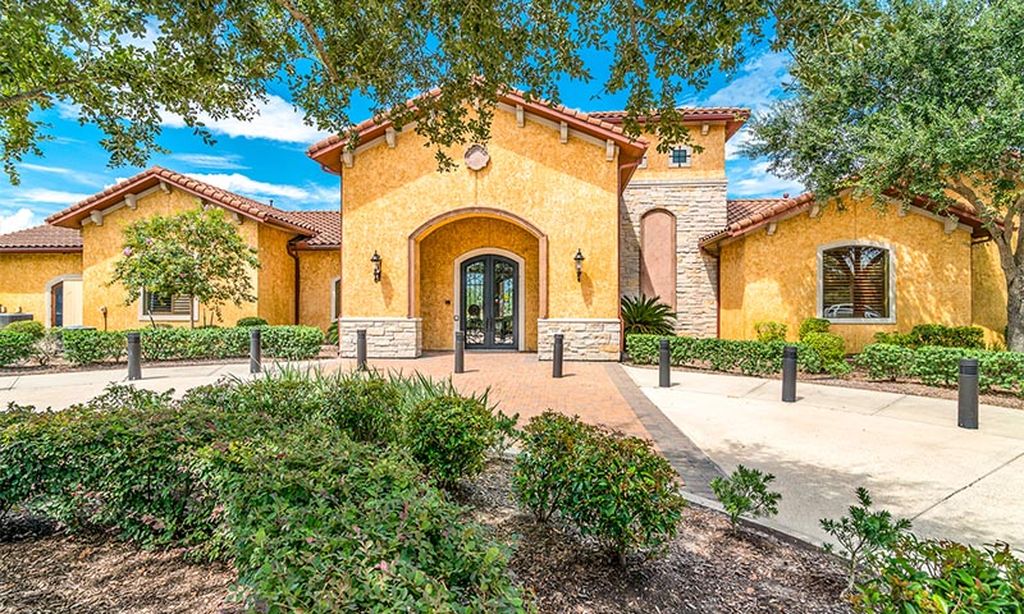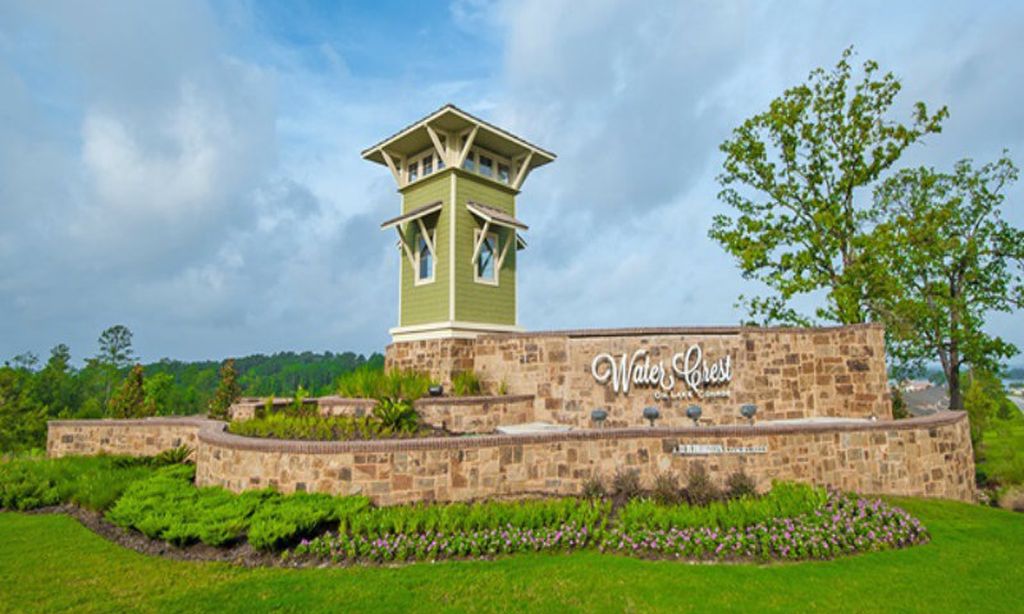- 2 beds
- 2 baths
- 1,856 sq ft
231 Ranch House Ln, Richmond, TX, 77469
Community: Del Webb Sweetgrass
-
Home type
Detached
-
Year built
2015
-
Lot size
6,456 sq ft
-
Price per sq ft
$202
-
Taxes
$8999 / Yr
-
HOA fees
$520 / Qtr
-
Last updated
Today
-
Saves
4
Questions? Call us: (979) 473-5282
Overview
Tucked away on quiet street, beautifully designed 2BR/2BA offers comfort & style, w/plantation shutters. Mosaic Tan stone archway adds architectural charm, while lush, landscaped yd sets welcoming tone. Step inside to find wood-look tile & 5¼" baseboards that complement hm's clean, classic feel. Kitchen blends modern function w/timeless style—featuring SS appls, lg island & stylish open shelving that brings a light, transitional touch. Great Rm w/Tray ceiling, crown molding & striking corner stone FP creates inviting ambiance. French doors lead to private Study. Primary a peaceful escape w/tranquil views, walk-in shower & dual vanities. Guest suite offers quiet retreat. Oversized laundry rm w/sink adds convenience. Out back, landscaped yard is a serene haven. Enjoy sunny afternoons or quiet mornings under custom pergola, where native plants and a flowering vine create the perfect backdrop for birdwatching. Backyard is more than just a yard—it’s a private oasis you won’t want to leave.
Interior
Appliances
- Dishwasher, Gas Cooktop, Disposal, Gas Oven, Microwave
Bedrooms
- Bedrooms: 2
Bathrooms
- Total bathrooms: 2
- Full baths: 2
Laundry
- Washer Hookup
- Electric Dryer Hookup
- Gas Dryer Hookup
Cooling
- Central Air, Electric
Heating
- Central, Natural Gas
Fireplace
- 1
Features
- Crown Molding, Double Vanity, Granite Counters, High Ceilings, Kitchen Island, Kitchen/Family Room Combo, Pantry, Walk-In Pantry, Window Treatments, Ceiling Fan(s)
Levels
- One
Size
- 1,856 sq ft
Exterior
Private Pool
- No
Roof
- Composition
Garage
- Attached
- Garage Spaces: 3
- AttachedCarport
- Attached
- Driveway
- Garage
- Tandem
Carport
- Carport Spaces:
- AttachedCarport
- Attached
- Driveway
- Garage
- Tandem
Year Built
- 2015
Lot Size
- 0.15 acres
- 6,456 sq ft
Waterfront
- No
Water Source
- Public
Sewer
- Public Sewer
Community Info
HOA Fee
- $520
- Frequency: Quarterly
- Includes: Clubhouse, Dog Park, Fitness Center, Picnic Area, Pickleball, Pool, Tennis Court(s)
Taxes
- Annual amount: $8,999.00
- Tax year: 2024
Senior Community
- Yes
Listing courtesy of: Stella Lee - Cordova, NB Elite Realty Listing Agent Contact Information: [email protected]
Source: Hart
MLS ID: 11890651
© 2025 Houston Association of Realtors. All rights reserved. Information deemed reliable but not guaranteed. The data relating to real estate for sale on this website comes in part from the IDX Program of the Houston Association of Realtors. Real estate listings held by brokerage firms other than 55places.com are marked with the Broker Reciprocity logo and detailed information about them includes the name of the listing broker.
Del Webb Sweetgrass Real Estate Agent
Want to learn more about Del Webb Sweetgrass?
Here is the community real estate expert who can answer your questions, take you on a tour, and help you find the perfect home.
Get started today with your personalized 55+ search experience!
Want to learn more about Del Webb Sweetgrass?
Get in touch with a community real estate expert who can answer your questions, take you on a tour, and help you find the perfect home.
Get started today with your personalized 55+ search experience!
Homes Sold:
55+ Homes Sold:
Sold for this Community:
Avg. Response Time:
Community Key Facts
Age Restrictions
- 55+
Amenities & Lifestyle
- See Del Webb Sweetgrass amenities
- See Del Webb Sweetgrass clubs, activities, and classes
Homes in Community
- Total Homes: 1,500
- Home Types: Single-Family
Gated
- No
Construction
- Construction Dates: 2011 - Present
- Builder: Del Webb
Similar homes in this community
Popular cities in Texas
The following amenities are available to Del Webb Sweetgrass - Richmond, TX residents:
- Clubhouse/Amenity Center
- Restaurant
- Fitness Center
- Indoor Pool
- Outdoor Pool
- Aerobics & Dance Studio
- Card Room
- Arts & Crafts Studio
- Ballroom
- Library
- Billiards
- Walking & Biking Trails
- Tennis Courts
- Pickleball Courts
- Bocce Ball Courts
- Lakes - Scenic Lakes & Ponds
- Outdoor Amphitheater
- Demonstration Kitchen
- Outdoor Patio
- Multipurpose Room
- Boat Launch
- Locker Rooms
- Fire Pit
There are plenty of activities available in Del Webb Sweetgrass. Here is a sample of some of the clubs, activities and classes offered here.
- Aerobics
- Artist at Sweetgrass
- Bible Group
- Billiards
- Bocce
- Book Club
- Bridge Lessons
- Canasta
- Card Crafters
- Cardio Circuit
- Cardio Dance
- Chair Exercise
- Cocktails & Cards
- Craft Club
- Drama Club
- Euchre
- Garden Club
- Genealogy
- Golf Club
- Golf Play
- Grey Hawk Get Together
- Holiday Parties
- Investment Club
- KISS Cookers
- Ladies Golf
- Line Dance
- Mahjong
- Meet the Builder
- Men's Club
- Mix N' Mingle
- Mixed Scramble
- Movie Night
- Needlecrafters
- Photography Club
- Pickleball
- Pilates
- Quilters
- Republican Club
- Singers
- Singles
- Slim Down
- Social Bridge
- Strength
- Table Tennis
- Tennis
- Tip Your Glass Health
- Toy & Food Drive
- Travel Club
- Veteran's Celebration
- Water Exercise
- Water Volleyball
- Yoga

