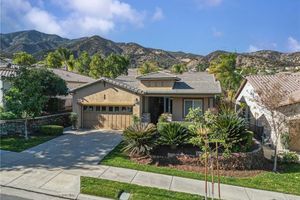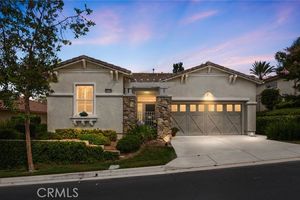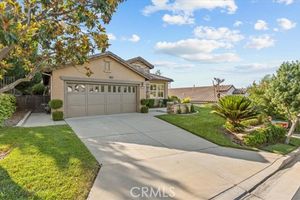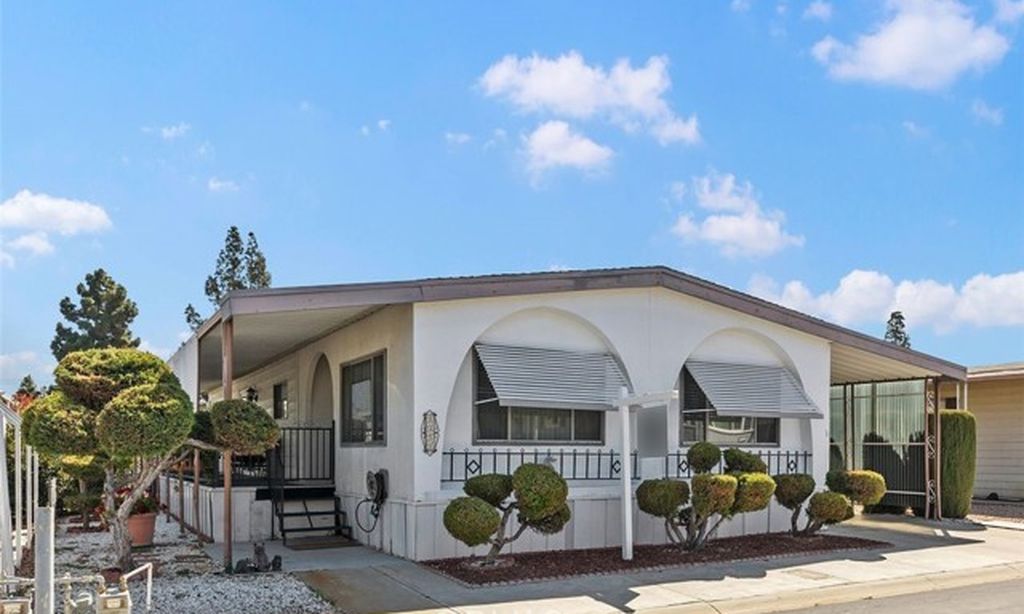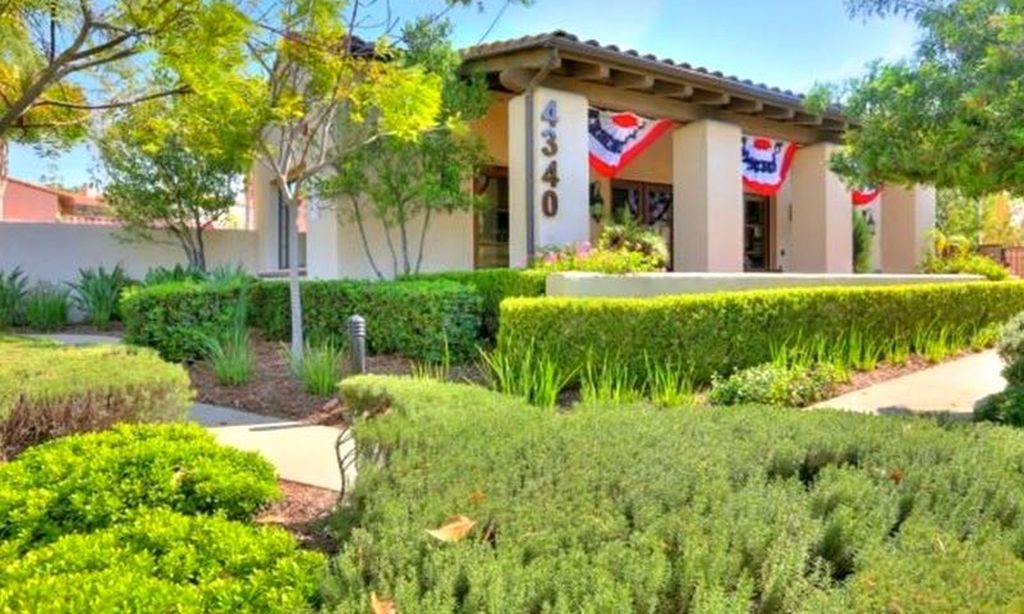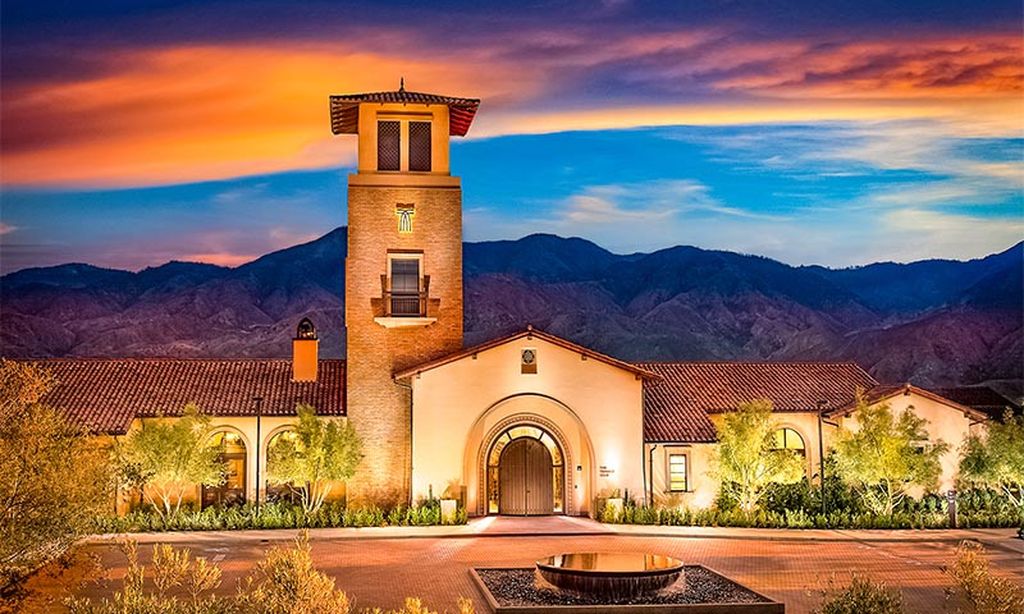- 2 beds
- 2 baths
- 1,412 sq ft
23820 Towish Dr, Corona, CA, 92883
Community: Trilogy at Glen Ivy
-
Home type
Single family
-
Year built
2004
-
Lot size
5,663 sq ft
-
Price per sq ft
$407
-
HOA fees
$359 / Mo
-
Last updated
Today
-
Views
13
-
Saves
3
Questions? Call us: (657) 387-0516
Overview
Beautiful SINGLE-STORY home nestled within the private 55+ community of Trilogy at Glen Ivy. This home features a bright and open floorplan with 2 bedrooms, 2 full bathrooms with 1412 sq feet of spacious living space. Upon entering, you are greeted by an expansive living room which features a cozy fireplace, sliding glass doors that lead to the backyard and is adjacent to the dining and kitchen area which makes it great for entertaining. The beautiful kitchen includes plenty of cabinetry for storage, a gas range with overhead microwave, recessed lighting with ceiling fan, kitchen island, and breakfast nook area. The Primary Suite features a large bedroom area with direct access to the patio, walk-in closet, beautiful bathroom with double sink vanity and walk in shower. Across the hall is a generous sized bedroom with plenty of closet space, full sized bathroom with shower/tub combo and laundry room with cabinets for storage. The Private backyard is beautifully designed with mature landscaping and a large, covered patio area. Additional features of the home include 2 car garage, built in desk area, new carpet, and plantation shutters throughout. Fabulous community amenities include: 2 pools (one indoor), 4 tennis courts, a pickle ball court, large spa, fireplace, BBQ's, fitness center with walking track, a large amphitheater for summer concerts under the stars, library, bocce ball, cards, billiards room, gated community and so much more! Situated in Temescal Valley and next to the Glen Ivy Golf Course, this home is just minutes from major freeways (91 & 15) and is less than 15 miles from Orange and LA County. Welcome Home!
Interior
Appliances
- Dishwasher, Disposal, Gas Range, Microwave, Water Heater
Bedrooms
- Bedrooms: 2
Bathrooms
- Total bathrooms: 2
- Full baths: 2
Laundry
- Individual Room
- Inside
Cooling
- Central Air
Heating
- Central, Fireplace(s)
Fireplace
- None
Features
- Ceiling Fan(s), Open Floorplan, Pantry, Recessed Lighting, All Bedrooms on Lower Level, Formal Entry, Kitchen, Laundry Facility, Living Room, Bedroom on Main Level, Main Level Primary, Primary Bathroom, Primary Bedroom, Primary Suite, Walk-In Closet(s)
Levels
- One
Size
- 1,412 sq ft
Exterior
Private Pool
- No
Patio & Porch
- Covered, Patio
Garage
- Attached
- Garage Spaces: 2
- Controlled Entrance
- Direct Garage Access
- Garage
Carport
- None
Year Built
- 2004
Lot Size
- 0.13 acres
- 5,663 sq ft
Waterfront
- No
Water Source
- Public
Sewer
- Public Sewer
Community Info
HOA Fee
- $359
- Frequency: Monthly
- Includes: Pickleball, Pool, Spa/Hot Tub, Barbecue, Tennis Court(s), Bocce Court, Jogging Path, Gym, Clubhouse, Billiard Room, Game Room, Recreation Facilities, Controlled Access
Senior Community
- Yes
Listing courtesy of: Darryl Jones, ERA North Orange County, 714-713-4663
Source: Crmls
MLS ID: PW25124962
Based on information from California Regional Multiple Listing Service, Inc. as of Jul 26, 2025 and/or other sources. All data, including all measurements and calculations of area, is obtained from various sources and has not been, and will not be, verified by broker or MLS. All information should be independently reviewed and verified for accuracy. Properties may or may not be listed by the office/agent presenting the information.
Want to learn more about Trilogy at Glen Ivy?
Here is the community real estate expert who can answer your questions, take you on a tour, and help you find the perfect home.
Get started today with your personalized 55+ search experience!
Homes Sold:
55+ Homes Sold:
Sold for this Community:
Avg. Response Time:
Community Key Facts
Age Restrictions
- 55+
Amenities & Lifestyle
- See Trilogy at Glen Ivy amenities
- See Trilogy at Glen Ivy clubs, activities, and classes
Homes in Community
- Total Homes: 1,317
- Home Types: Single-Family, Attached
Gated
- Yes
Construction
- Construction Dates: 2001 - 2008
- Builder: Shea Homes
Similar homes in this community
Popular cities in California
The following amenities are available to Trilogy at Glen Ivy - Corona, CA residents:
- Clubhouse/Amenity Center
- Golf Course
- Restaurant
- Fitness Center
- Indoor Pool
- Outdoor Pool
- Aerobics & Dance Studio
- Indoor Walking Track
- Card Room
- Arts & Crafts Studio
- Ballroom
- Library
- Billiards
- Walking & Biking Trails
- Tennis Courts
- Outdoor Amphitheater
- R.V./Boat Parking
- Continuing Education Center
- Demonstration Kitchen
- Table Tennis
- Outdoor Patio
- On-site Retail
- Day Spa/Salon/Barber Shop
- Multipurpose Room
- Misc.
There are plenty of activities available in Trilogy at Glen Ivy. Here is a sample of some of the clubs, activities and classes offered here.
- Aqua Aerobics
- Art Club
- Bible Study
- Body Toning
- Book Club
- Casino Trips
- Dancersize
- Dancing Lessons
- Dominos
- Golf
- Holiday Parties
- Italian Club
- Karaoke
- Latin Club
- Movie Nights
- Photography Club
- Pilates
- Quilting Club
- RV'ers Club
- Social Night
- Sunshine Club
- Super Bowl Parties
- Table Tennis
- Veterans Club
- Wine Tasting
- World Fest Club
- Writing
- Yoga
- Zumba

