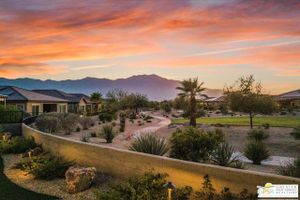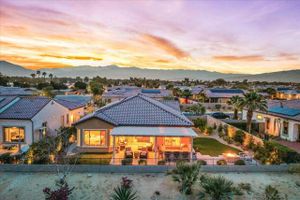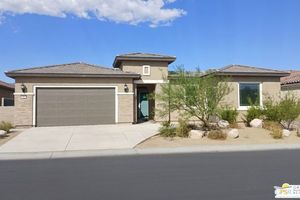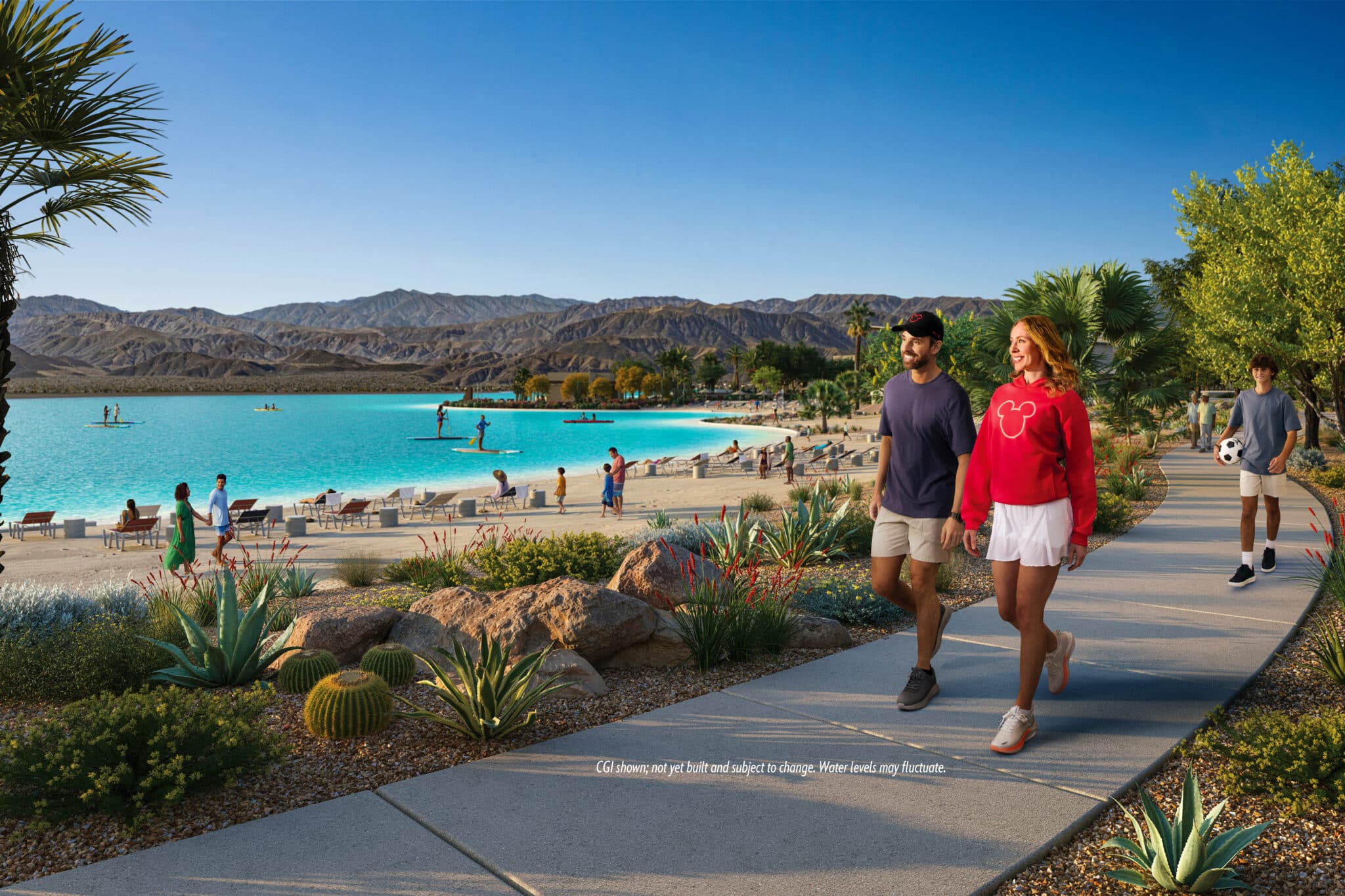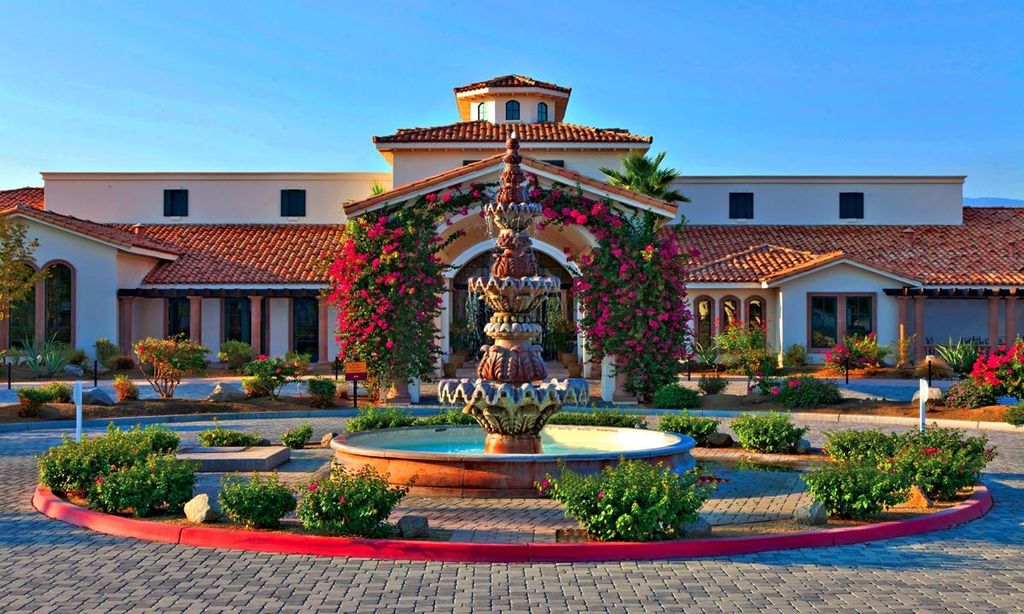- 2 beds
- 2 baths
- 1,657 sq ft
24 Cabernet, Rancho Mirage, CA, 92270
Community: Del Webb Rancho Mirage
-
Home type
Single family
-
Year built
2019
-
Lot size
7,031 sq ft
-
Price per sq ft
$433
-
HOA fees
$445 / Mo
-
Last updated
Today
-
Views
12
-
Saves
2
Questions? Call us: (442) 300-9371
Overview
Welcome to the stylish Villa Solitud - a beautifully upgraded Phase 2, Plan 2 home that blends modern comfort with energy efficiency. Featuring leased Tesla solar ($57.28/mo), this 2-bedroom, 2-bath residence also includes a versatile office with a built-in desk, offering the perfect balance of function and flexibility. The open-concept kitchen shines with black and gray granite countertops, a 60/40 split sink, Whirlpool appliances, and designer pendant lighting. Just off the kitchen, the chic caf space is enhanced by wood shutters, recessed lighting, and a striking chrome chandelier - ideal for casual meals or cozy gatherings. In the spacious Gathering Room, enjoy built-in cabinetry with display lighting and glass shelving, wood shutters, and a sleek ceiling fan - designed with comfort and style in mind. The tranquil Owner's Suite offers wood shutters, a TV wall mount, and a charming barn door leading to the ensuite bath. Guests will appreciate the plush carpeting, ceiling fan, and their own TV wall mount in the inviting guest bedroom. The finished garage features an energy upgrade with insulated walls and ceilings, along with a freshly sealed epoxy floor - great for storage or hobbies. Step outside to a raised, low-maintenance backyard complete with artificial grass and desert landscaping, creating a private retreat for relaxing or entertaining. Come see what the desirable 55+ community of Del Webb Rancho Mirage has to offer including a clubhouse with pool, spa, fitness center, tennis, pickleball and more! Furnishings available under separate agreement per inventory. Don't miss this opportunity to own a move-in ready home that truly has it all!
Interior
Appliances
- Dishwasher, Disposal, Microwave, Refrigerator, Gas Cooktop, Convection Oven
Bedrooms
- Bedrooms: 2
Bathrooms
- Total bathrooms: 2
- Three-quarter baths: 1
- Full baths: 1
Laundry
- Washer Included
- Dryer Included
- Individual Room
Cooling
- Central Air
Heating
- Central, Forced Air, Natural Gas
Fireplace
- None
Features
- Ceiling Fan(s), Bonus Room, Family Room, Formal Entry, Walk-In Closet(s)
Levels
- One
Size
- 1,657 sq ft
Exterior
Private Pool
- No
Patio & Porch
- Concrete, Covered
Roof
- Tile
Garage
- Attached
- Garage Spaces: 2
- Direct Garage Access
- Garage Door Opener
- Driveway
- Garage - Two Door
- Private
- Side by Side
Carport
- None
Year Built
- 2019
Lot Size
- 0.16 acres
- 7,031 sq ft
Waterfront
- No
Sewer
- Other
Community Info
HOA Fee
- $445
- Frequency: Monthly
- Includes: Game Room, Clubhouse, Fire Pit, Lake, Meeting Room, Picnic Area, Pool, Security, Spa/Hot Tub, Tennis Court(s)
Senior Community
- Yes
Location
- City: Rancho Mirage
- County/Parrish: Riverside
Listing courtesy of: The Morgner Group, Equity Union
Source: Crmls
MLS ID: 25550969PS
Based on information from California Regional Multiple Listing Service, Inc. as of Aug 02, 2025 and/or other sources. All data, including all measurements and calculations of area, is obtained from various sources and has not been, and will not be, verified by broker or MLS. All information should be independently reviewed and verified for accuracy. Properties may or may not be listed by the office/agent presenting the information.
Want to learn more about Del Webb Rancho Mirage?
Here is the community real estate expert who can answer your questions, take you on a tour, and help you find the perfect home.
Get started today with your personalized 55+ search experience!
Homes Sold:
55+ Homes Sold:
Sold for this Community:
Avg. Response Time:
Community Key Facts
Age Restrictions
- 55+
Amenities & Lifestyle
- See Del Webb Rancho Mirage amenities
- See Del Webb Rancho Mirage clubs, activities, and classes
Homes in Community
- Total Homes: 1,000
- Home Types: Single-Family
Gated
- Yes
Construction
- Construction Dates: 2018 - Present
- Builder: Del Webb, Pulte, Pulte Homes
Similar homes in this community
Popular cities in California
The following amenities are available to Del Webb Rancho Mirage - Rancho Mirage, CA residents:
- Clubhouse/Amenity Center
- Fitness Center
- Outdoor Pool
- Aerobics & Dance Studio
- Library
- Billiards
- Tennis Courts
- Pickleball Courts
- Outdoor Patio
- Multipurpose Room
There are plenty of activities available in Del Webb Rancho Mirage. Here is a sample of some of the clubs, activities and classes offered here.
- Community Gatherings
- Holiday Parties
- Pickleball
- Swimming
- Tennis

