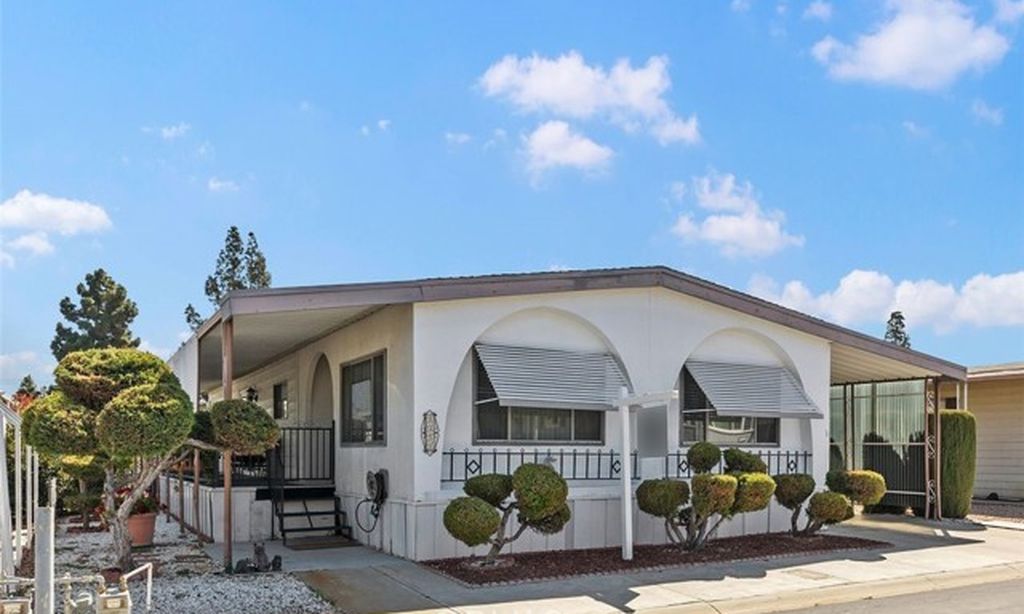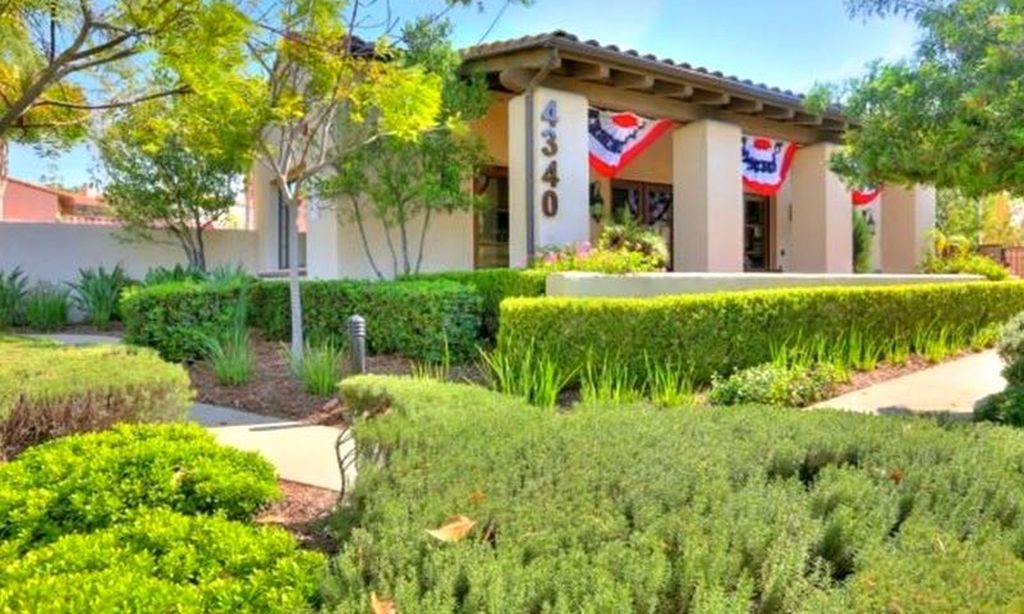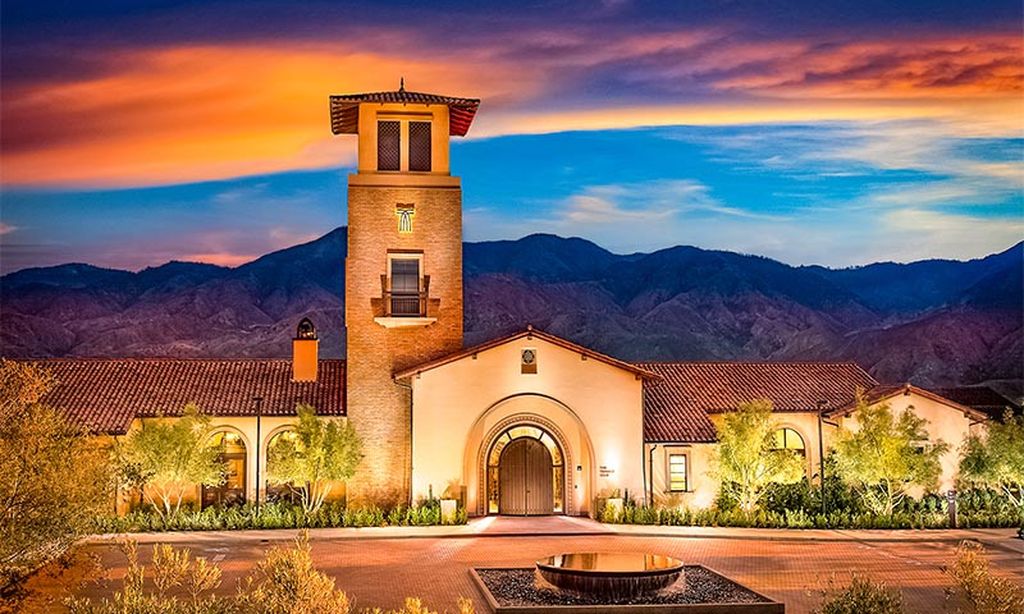- 2 beds
- 2 baths
- 1,671 sq ft
24005 Boulder Oaks Dr, Corona, CA, 92883
Community: Trilogy at Glen Ivy
-
Home type
Single family
-
Year built
2005
-
Lot size
6,534 sq ft
-
Price per sq ft
$410
-
HOA fees
$359 / Mo
-
Last updated
Today
-
Views
8
-
Saves
2
Questions? Call us: (657) 387-0516
Overview
Beautiful single story house with upgrades in a gated 55+ community. The Manzanita model is a popular model. Open floorplan. Ceiling fans. Nice wood flooring throughout. Granit countertops in kitchen with nice island. Stainless Steel appliances. 2 bedrooms a den and 2 bathrooms. 1671 Square Feet. Cabinets in hallway and bathroom. Fireplace in Livingroom and entertainment nook. Nicely landscaped yard with turf, flowers, bushes and trees. View to the valley. Covered side patio. 2 car garage with built in cabinets and side door to the side yard. Trilogy have great areas for playing tennis, pickleball, bocce ball plus a nice sports center with a gym and classes. Also an indoor and outdoor pool with BBQ area. A lodge with Ping-Pong, Art, card playing, billiard. Dinners and dancing. Glen Ivy Golf club around the community as well. Outdoor concerts and dancing. Situated by the beautiful Cleveland Forrest. Close to the freeways, shopping and restaurants.
Interior
Appliances
- Built-In Range, Gas Oven, Gas Range, Gas Cooktop, Water Heater
Bedrooms
- Bedrooms: 2
Bathrooms
- Total bathrooms: 2
- Full baths: 2
Laundry
- Individual Room
Cooling
- Central Air
Heating
- Central, Fireplace(s)
Fireplace
- 1, Living Room
Features
- Block Walls, Brick Walls, Ceiling Fan(s), Granite Counters, Open Floorplan, Pantry, Recessed Lighting, Tile Counters, All Bedrooms on Lower Level, Den, Laundry Facility, Bedroom on Main Level, Main Level Primary, Primary Bathroom, Primary Bedroom, Walk-In Closet(s)
Levels
- One
Size
- 1,671 sq ft
Exterior
Private Pool
- No
Roof
- Tile
Garage
- Attached
- Garage Spaces: 2
- Garage
- Garage Faces Front
Carport
- None
Year Built
- 2005
Lot Size
- 0.15 acres
- 6,534 sq ft
Waterfront
- No
Water Source
- Public
Sewer
- Public Sewer
Community Info
HOA Information
- Association Fee: $359
- Association Fee Frequency: Monthly
- Association Fee Includes: Pickleball, Pool, Spa/Hot Tub, Barbecue, Outdoor Cooking Area(s), Golf Course, Tennis Court(s), Bocce Court, Trail(s), Gym, Clubhouse, Billiard Room, Game Room, Meeting/Banquet/Party Room, Meeting Room, Electricity, Gas, Maintenance Grounds, Trash, Utilities, Sewer
Senior Community
- Yes
Listing courtesy of: Sonja Torring, Realty ONE Group West, 951-833-7733
MLS ID: IG25251801
Based on information from California Regional Multiple Listing Service, Inc. as of Feb 27, 2026 and/or other sources. All data, including all measurements and calculations of area, is obtained from various sources and has not been, and will not be, verified by broker or MLS. All information should be independently reviewed and verified for accuracy. Properties may or may not be listed by the office/agent presenting the information.
Trilogy at Glen Ivy Real Estate Agent
Want to learn more about Trilogy at Glen Ivy?
Here is the community real estate expert who can answer your questions, take you on a tour, and help you find the perfect home.
Get started today with your personalized 55+ search experience!
Want to learn more about Trilogy at Glen Ivy?
Get in touch with a community real estate expert who can answer your questions, take you on a tour, and help you find the perfect home.
Get started today with your personalized 55+ search experience!
Homes Sold:
55+ Homes Sold:
Sold for this Community:
Avg. Response Time:
Community Key Facts
Age Restrictions
- 55+
Amenities & Lifestyle
- See Trilogy at Glen Ivy amenities
- See Trilogy at Glen Ivy clubs, activities, and classes
Homes in Community
- Total Homes: 1,317
- Home Types: Single-Family, Attached
Gated
- Yes
Construction
- Construction Dates: 2001 - 2008
- Builder: Shea Homes
Similar homes in this community
Popular cities in California
The following amenities are available to Trilogy at Glen Ivy - Corona, CA residents:
- Clubhouse/Amenity Center
- Golf Course
- Restaurant
- Fitness Center
- Indoor Pool
- Outdoor Pool
- Aerobics & Dance Studio
- Indoor Walking Track
- Card Room
- Arts & Crafts Studio
- Ballroom
- Library
- Billiards
- Walking & Biking Trails
- Tennis Courts
- Outdoor Amphitheater
- R.V./Boat Parking
- Continuing Education Center
- Demonstration Kitchen
- Table Tennis
- Outdoor Patio
- On-site Retail
- Day Spa/Salon/Barber Shop
- Multipurpose Room
- Misc.
There are plenty of activities available in Trilogy at Glen Ivy. Here is a sample of some of the clubs, activities and classes offered here.
- Aqua Aerobics
- Art Club
- Bible Study
- Body Toning
- Book Club
- Casino Trips
- Dancersize
- Dancing Lessons
- Dominos
- Golf
- Holiday Parties
- Italian Club
- Karaoke
- Latin Club
- Movie Nights
- Photography Club
- Pilates
- Quilting Club
- RV'ers Club
- Social Night
- Sunshine Club
- Super Bowl Parties
- Table Tennis
- Veterans Club
- Wine Tasting
- World Fest Club
- Writing
- Yoga
- Zumba







