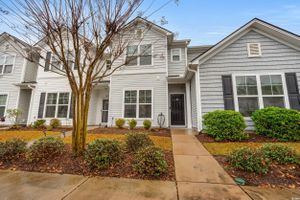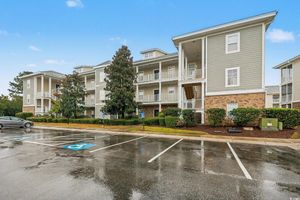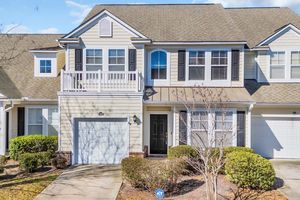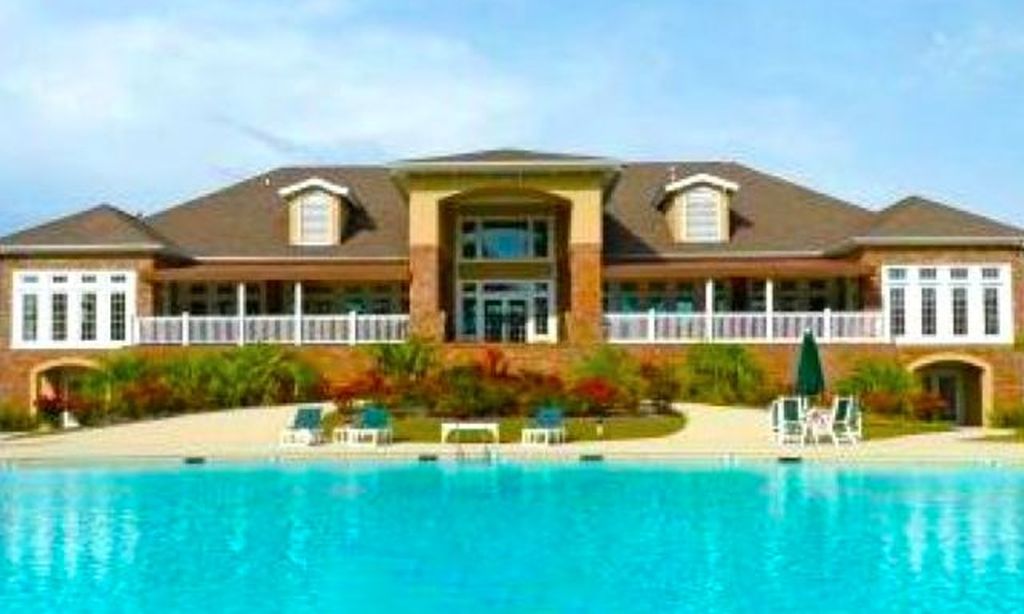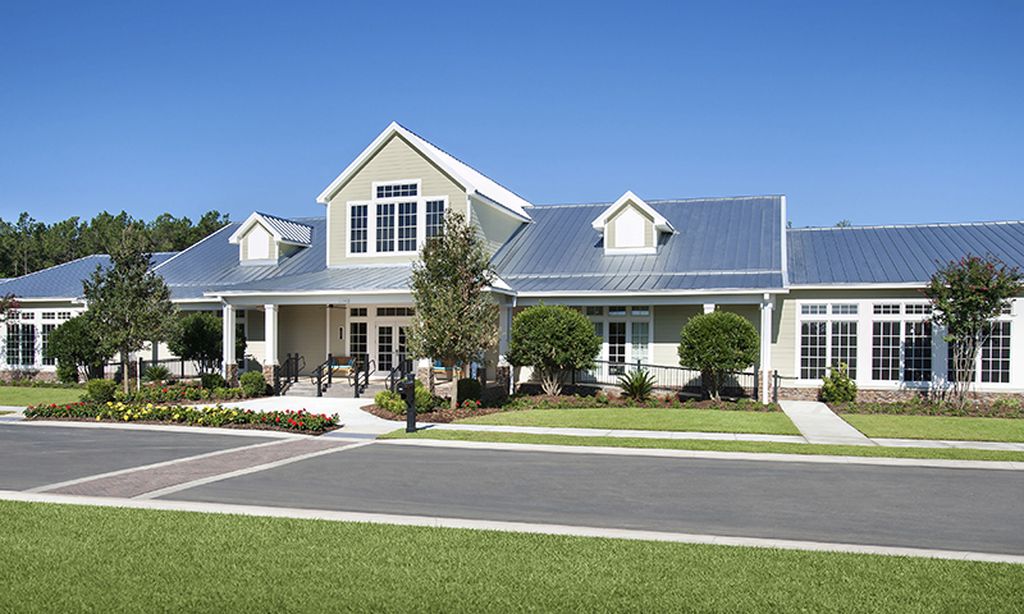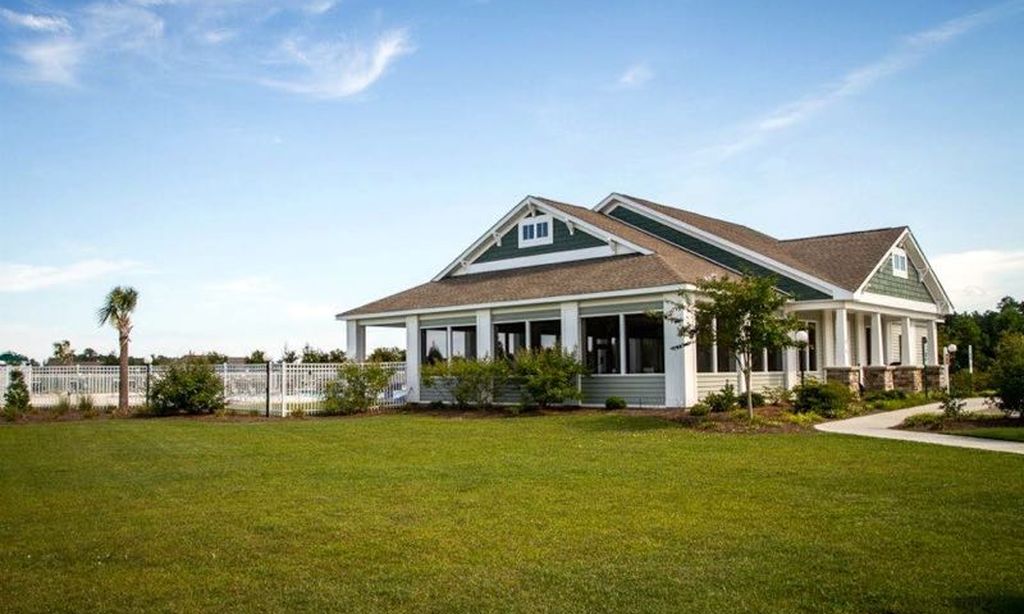- 3 beds
- 3 baths
- 2,383 sq ft
2408 Craven Dr, Myrtle Beach, SC, 29579
Community: Berkshire Forest
-
Home type
Detached
-
Year built
2016
-
Lot size
8,276 sq ft
-
Price per sq ft
$176
-
HOA fees
$107 / Mo
-
Last updated
2 days ago
-
Saves
4
Questions? Call us: (854) 600-4571
Overview
This exceptional residence is situated on a premium wooded lot within the highly sought-after Berkshire Forest community. The meticulously designed Castle Rock floor plan encompasses three bedrooms, three bathrooms, an office, and a total of 2,383 heated square feet of naturally illuminated living space. The property features a spacious front porch, ideal for fostering neighborly connections. Upon entering, one is greeted by a welcoming foyer that leads to a dedicated office equipped with French doors, providing an excellent environment for remote work. A hallway adjacent to the foyer leads to a mudroom, which connects to the two-car garage, the main bathroom, and the first-floor bedroom. The kitchen, which is open to the dining room and great room, offers picturesque views of the private backyard. It is equipped with upgraded cabinetry, stainless steel appliances, and a wall oven, seamlessly flowing into the dining area. The great room is designed with large windows that allow ample natural light, complemented by a door that provides access to the laundry room and the primary bedroom with a walk-in closet. The primary bathroom features a double vanity, a walk-in shower, and a garden tub. The upper level of the home features a spacious family room, a third bedroom, a full bathroom, and additional storage space. This residence features various enhancements, including granite countertops, crown molding, wainscoting, ceiling fans, and other amenities. The property is bordered by woodlands on the back and right sides, providing an ideal setting for family outings or relaxation after a demanding day. Residents of Berkshire Forest benefit from resort-style amenities that include two outdoor swimming pools, a lazy river, a playground, a splash pad, a basketball court, bocce ball, pickleball courts, and walking trails. The clubhouse is equipped with a fitness center, a kitchen, a library, and the services of a full-time activities coordinator.
Interior
Appliances
- Dishwasher, Microwave, Range, Refrigerator, Dryer, Washer
Bedrooms
- Bedrooms: 3
Laundry
- Washer Hookup
Cooling
- Central Air
Heating
- Central, Electric
Fireplace
- None
Features
- Breakfast Bar, Bedroom on Main Level, Entrance Foyer, Stainless Steel Appliances
Levels
- One and One Half
Size
- 2,383 sq ft
Exterior
Private Pool
- No
Garage
- Attached
- Garage Spaces: 2
- Attached
- Garage
- Two Car
Carport
- None
Year Built
- 2016
Lot Size
- 0.19 acres
- 8,276 sq ft
Waterfront
- No
Community Info
HOA Fee
- $107
- Frequency: Monthly
- Includes: Clubhouse, Motorcycle Allowed, Pet Restrictions, Tennis Court(s)
Senior Community
- No
Features
- Clubhouse, Recreation Area, Tennis Court(s), Long Term Rental Allowed, Pool
Location
- City: Myrtle Beach
- County/Parrish: Horry
Listing courtesy of: Diana Barth, RE/MAX Southern Shores Listing Agent Contact Information: Cell: 843-458-6753
MLS ID: 2525673
The data relating to real estate for sale on this website comes in part from the Broker Reciprocity Program of the Coastal Carolinas Association of REALTORS® Multiple Listing Service. Real estate listings held by brokerage firms other than RE/MAX Southern Shores are marked with the Broker Reciprocity logo and detailed information about them includes the name of the listing brokers. The information provided is for consumers' personal, non-commercial use and may not be used for any purpose other than to identify prospective properties consumers may be interested in purchasing. All information provided is deemed reliable but is not guaranteed accurate, and should be independently verified. Copyright 2025 of the Coastal Carolinas Association of REALTORS® MLS. All rights reserved.
Berkshire Forest Real Estate Agent
Want to learn more about Berkshire Forest?
Here is the community real estate expert who can answer your questions, take you on a tour, and help you find the perfect home.
Get started today with your personalized 55+ search experience!
Want to learn more about Berkshire Forest?
Get in touch with a community real estate expert who can answer your questions, take you on a tour, and help you find the perfect home.
Get started today with your personalized 55+ search experience!
Homes Sold:
55+ Homes Sold:
Sold for this Community:
Avg. Response Time:
Community Key Facts
Age Restrictions
- None
Amenities & Lifestyle
- See Berkshire Forest amenities
- See Berkshire Forest clubs, activities, and classes
Homes in Community
- Total Homes: 1,500
- Home Types: Single-Family, Condos
Gated
- No
Construction
- Construction Dates: 2004 - 2024
- Builder: Pulte Homes, Pulte
Similar homes in this community
Popular cities in South Carolina
The following amenities are available to Berkshire Forest - Myrtle Beach, SC residents:
- Clubhouse/Amenity Center
- Multipurpose Room
- Fitness Center
- Day Spa/Salon/Barber Shop
- Outdoor Pool
- Outdoor Patio
- Tennis Courts
- Bocce Ball Courts
- Basketball Court
- Walking & Biking Trails
There are plenty of activities available in Berkshire Forest. Here is a sample of some of the clubs, activities and classes offered here.
- Basketball
- Bocce
- Tennis
- Walking/Jogging

