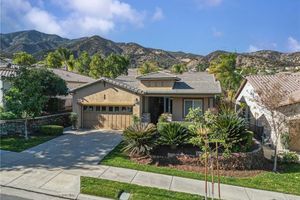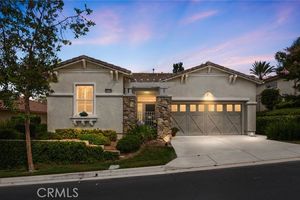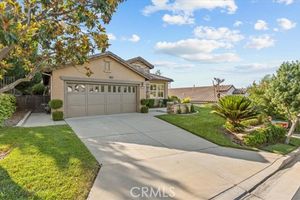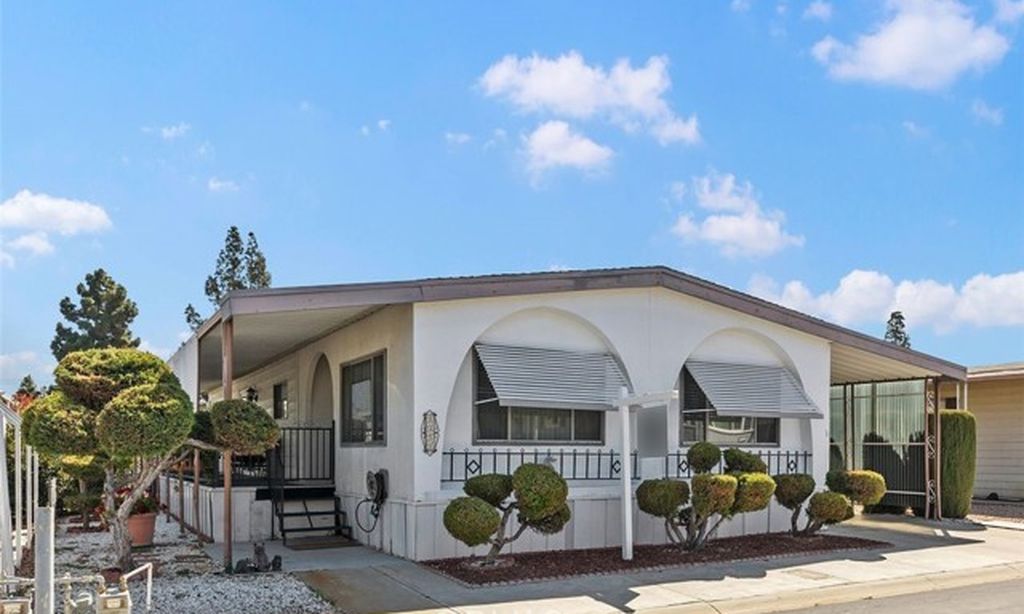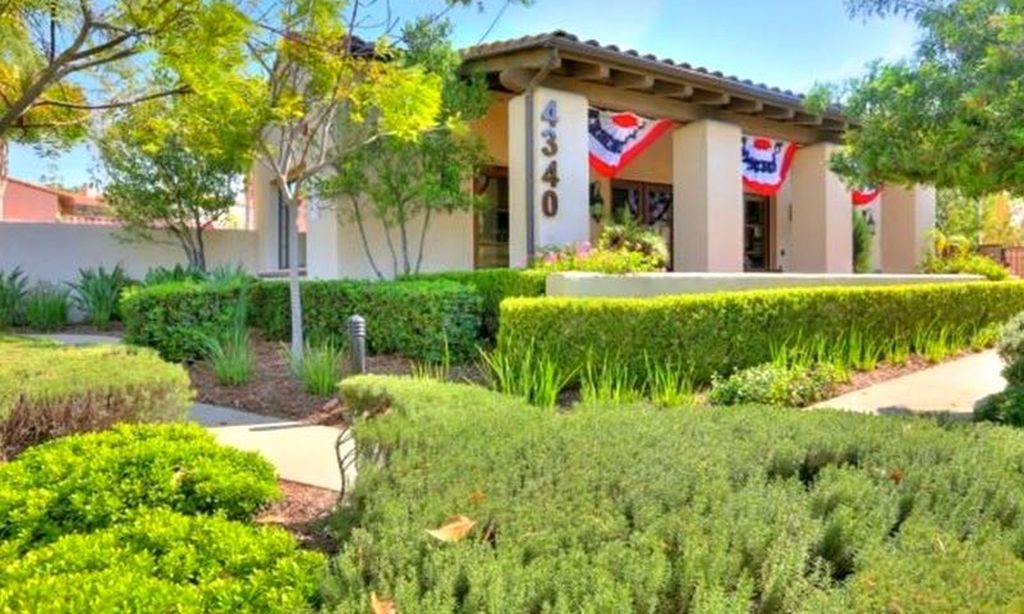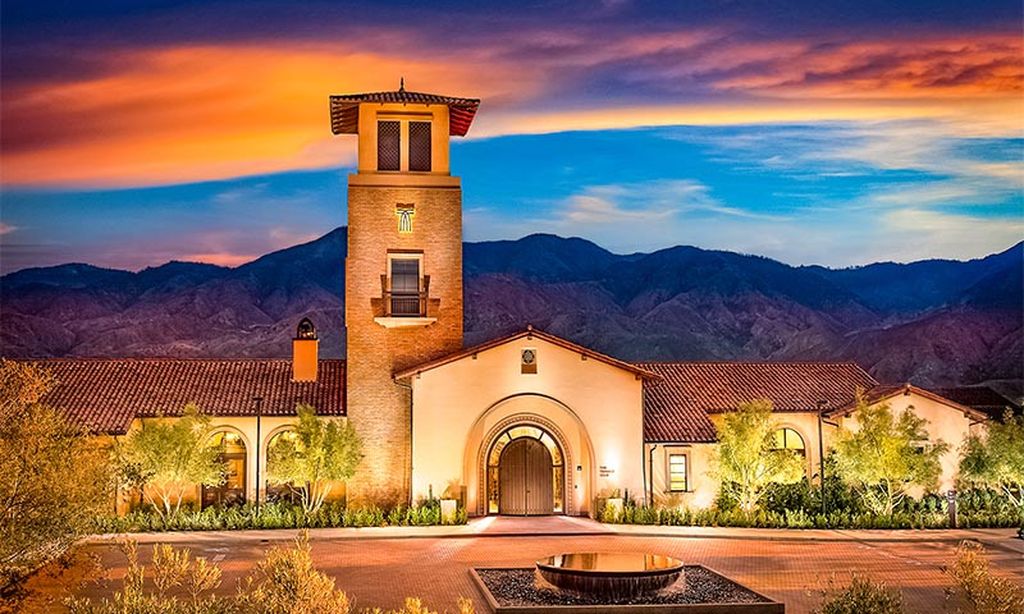-
Home type
Single family
-
Year built
2004
-
Lot size
6,098 sq ft
-
Price per sq ft
$388
-
HOA fees
$359 / Mo
-
Last updated
2 days ago
-
Views
9
-
Saves
2
Questions? Call us: (657) 387-0516
Overview
Welcome to this stunning single-story Chapparal model home nestled within the sought-after 55+ active adult community of Trilogy at Glen Ivy. Perfectly positioned on the 10th fairway of the prestigious Glen Ivy Golf Course, this residence boasts breathtaking views of the surrounding mountains. Upon entering, you'll be greeted by an expansive open great room that seamlessly connects the kitchen and dining areas, creating an ideal space for both relaxation and entertaining. The secluded primary suite offers a tranquil escape for unwinding, while the guest room and adjacent bath, located at the front of the home, provide comfortable accommodations for visitors. Additionally, the versatile office/den, conveniently situated next to the guest room with its own entrance, presents the option of a third guest room. Step outside to discover a delightful patio featuring a built-in BBQ island, perfect for outdoor gatherings. With retractable awnings providing shade, you can comfortably enjoy the picturesque golf course views while entertaining family and friends. TRILOGY amenities include: indoor and outdoor pools; spa, BBQ and outdoor fireplace; fitness center with indoor track and gym; pickleball, tennis and bocce courts and much more.
Interior
Appliances
- Built-In Range, Convection Oven, Dishwasher, Double Oven, Disposal, Gas Cooktop, Gas Water Heater, Microwave, Refrigerator, Self Cleaning Oven, Trash Compactor, Vented Exhaust Fan, Water Heater, Water Line to Refrigerator
Bedrooms
- Bedrooms: 2
Bathrooms
- Total bathrooms: 3
- Half baths: 1
- Full baths: 2
Laundry
- Dryer Included
- Electric Dryer Hookup
- Gas & Electric Dryer Hookup
- Gas Dryer Hookup
- Individual Room
- Inside
- Washer Hookup
- Washer Included
Cooling
- Central Air
Heating
- Central, Fireplace(s)
Fireplace
- None
Features
- Built-in Features, Ceiling Fan(s), Coffered Ceiling(s), Crown Molding, Dry Bar, Granite Counters, High Ceilings, Open Floorplan, Recessed Lighting, Storage, Wired for Data, Wired for Sound, All Bedrooms on Lower Level, Attic, Formal Entry, Family Room, Great Room, Kitchen, Laundry Facility, Bedroom on Main Level, Main Level Primary, Primary Bathroom, Primary Bedroom, Primary Suite, Home Office
Levels
- One
Size
- 2,253 sq ft
Exterior
Private Pool
- No
Roof
- Spanish Tile
Garage
- Attached
- Garage Spaces: 3
- Direct Garage Access
- Driveway
- Driveway Up Slope From Street
- Garage
- Garage Faces Front
- Garage - Two Door
- Garage Door Opener
- Parking Space
- Private
Carport
- None
Year Built
- 2004
Lot Size
- 0.14 acres
- 6,098 sq ft
Waterfront
- No
Water Source
- Public
Sewer
- Public Sewer
Community Info
HOA Fee
- $359
- Frequency: Monthly
- Includes: Pickleball, Pool, Spa/Hot Tub, Barbecue, Outdoor Cooking Area(s), Golf Course, Tennis Court(s), Bocce Court, Sport Court, Trail(s), Horse Trails, Jogging Path, Gym, Clubhouse, Billiard Room, Game Room, Meeting/Banquet/Party Room, Recreation Facilities, Meeting Room, Maintenance Grounds, Management, Security, Controlled Access, Front Yard Maintenance
Senior Community
- Yes
Features
- BLM/National Forest, Curbs, Golf, Hiking, Gutters, Lake, Horse Trails, Sidewalks, Storm Drains, Street Lights
Location
- City: Corona
- County/Parrish: Riverside
Listing courtesy of: Deborah Morrow, Trilogy Properties, 951-667-5099
Source: Crmls
MLS ID: IG25121899
Based on information from California Regional Multiple Listing Service, Inc. as of Jul 26, 2025 and/or other sources. All data, including all measurements and calculations of area, is obtained from various sources and has not been, and will not be, verified by broker or MLS. All information should be independently reviewed and verified for accuracy. Properties may or may not be listed by the office/agent presenting the information.
Want to learn more about Trilogy at Glen Ivy?
Here is the community real estate expert who can answer your questions, take you on a tour, and help you find the perfect home.
Get started today with your personalized 55+ search experience!
Homes Sold:
55+ Homes Sold:
Sold for this Community:
Avg. Response Time:
Community Key Facts
Age Restrictions
- 55+
Amenities & Lifestyle
- See Trilogy at Glen Ivy amenities
- See Trilogy at Glen Ivy clubs, activities, and classes
Homes in Community
- Total Homes: 1,317
- Home Types: Single-Family, Attached
Gated
- Yes
Construction
- Construction Dates: 2001 - 2008
- Builder: Shea Homes
Similar homes in this community
Popular cities in California
The following amenities are available to Trilogy at Glen Ivy - Corona, CA residents:
- Clubhouse/Amenity Center
- Golf Course
- Restaurant
- Fitness Center
- Indoor Pool
- Outdoor Pool
- Aerobics & Dance Studio
- Indoor Walking Track
- Card Room
- Arts & Crafts Studio
- Ballroom
- Library
- Billiards
- Walking & Biking Trails
- Tennis Courts
- Outdoor Amphitheater
- R.V./Boat Parking
- Continuing Education Center
- Demonstration Kitchen
- Table Tennis
- Outdoor Patio
- On-site Retail
- Day Spa/Salon/Barber Shop
- Multipurpose Room
- Misc.
There are plenty of activities available in Trilogy at Glen Ivy. Here is a sample of some of the clubs, activities and classes offered here.
- Aqua Aerobics
- Art Club
- Bible Study
- Body Toning
- Book Club
- Casino Trips
- Dancersize
- Dancing Lessons
- Dominos
- Golf
- Holiday Parties
- Italian Club
- Karaoke
- Latin Club
- Movie Nights
- Photography Club
- Pilates
- Quilting Club
- RV'ers Club
- Social Night
- Sunshine Club
- Super Bowl Parties
- Table Tennis
- Veterans Club
- Wine Tasting
- World Fest Club
- Writing
- Yoga
- Zumba

