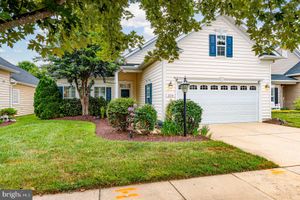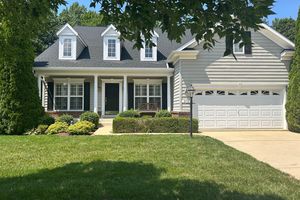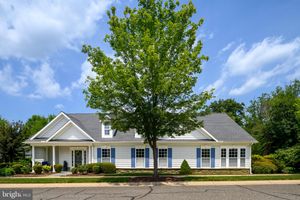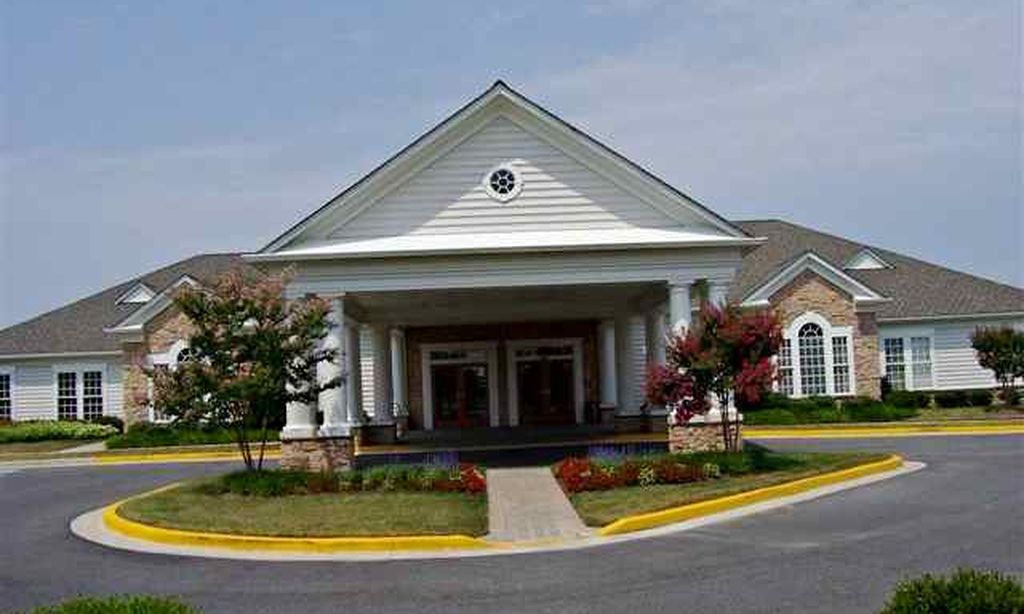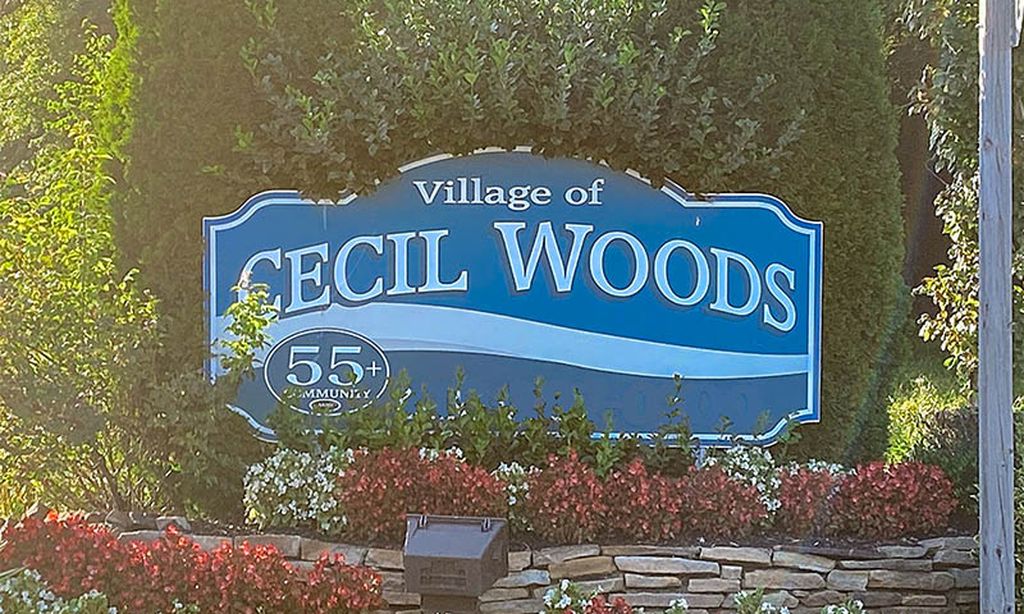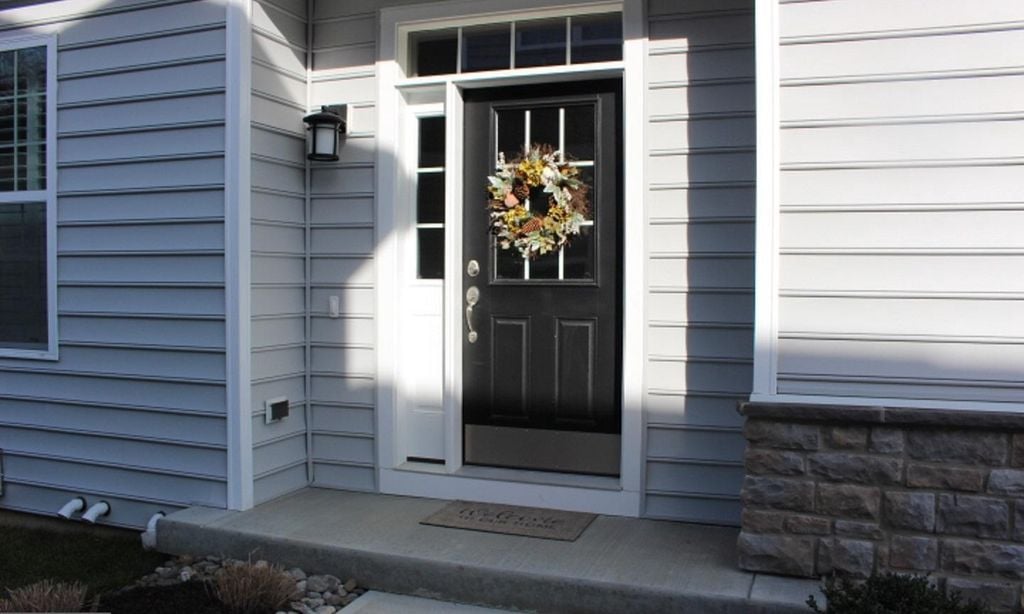- 3 beds
- 4 baths
- 3,313 sq ft
243 Orchestra Pl, Centreville, MD, 21617
Community: Symphony Village
-
Year built
2006
-
Lot size
8,077 sq ft
-
Price per sq ft
$180
-
Taxes
$5845 / Yr
-
HOA fees
$270 / Mo
-
Last updated
2 days ago
-
Views
11
Questions? Call us: (667) 291-9155
Overview
This expanded brick-front Beethoven model has it all! Impeccable home with gleaming hardwood floors, loft area with bedroom and adjoining bathroom, and two large additional spaces for hobbies, exercise or to use as you please. Overlook to family room. As you enter the home, a bright office is located to the left, and a formal living and dining room to the right. The beautifully appointed gourmet kitchen has a propane stove, double oven, rich dark cabinetry and special African Rainbow granite countertops, newly installed neutral backsplash and accent lighting above and below the cabinets. The home is painted in soft, soothing shades that foster a sense of tranquility. The family room has a fireplace, and is broad and spacious. There is a sunroom extension off the kitchen with a tile floor, usable as a casual dining area or a spot for your plants or as a seating area. The owner’s suite bedroom at 18' by 14', with a staircase to the loft, is an inviting oasis. The adjoining bathroom has separate vanities (with newer granite tops), a corner soaking tub and a large shower with a seat, and recently installed frameless glass doors. The second bedroom on the main level has a large closet and an adjacent bathroom. The custom paver patio has been extended to accommodate a grilling area. It has a sitting wall and a remotely operated awning. and new plantings beyond the patio for enhanced privacy. Recent upgrades to the home include the roof, most of the windows, hardwood flooring, white storage cabinets in the laundry room, Whirlpool Slim Design Microwave oven, front guttering and much more. Symphony Village is an award-winning active adult community on the outskirts of Centreville. Completely built out with 395 homes and a magnificent clubhouse, don't bring a lawnmower, as the grass cutting is included in the $270 monthly HOA fee. Pools, both indoor and outdoor, mean you can swim, walk in the pool or do aerobics all year. Tennis, pickle ball, bocce, putting green, a fitness room, and billiard and craft rooms, offer many activities for your enjoyment. There is a busy artists' guild, and a quarterly art show (with an opening reception) celebrates the wonderful artistic talents of the residents. A trail leads through the community to the nearby shopping center, with a Dunkin' Donuts along the way. The town of Centreville is very charming, and there are several restaurants in town. The Wharf is a place to launch your boat or have a picnic. Easy drive to Chestertown, Easton, St. Michaels and Annapolis. The Atlantic beaches are not too far away either.
Interior
Appliances
- Built-In Microwave, Dishwasher, Dryer, Microwave, Oven - Double, Refrigerator, Stainless Steel Appliances, Washer, Cooktop
Bedrooms
- Bedrooms: 3
Bathrooms
- Total bathrooms: 4
- Half baths: 1
- Full baths: 3
Cooling
- Heat Pump(s)
Heating
- Heat Pump(s)
Fireplace
- 1
Features
- Additional Stairway, Bathroom - Soaking Tub, Bathroom - Walk-In Shower, Breakfast Area, Carpet, Ceiling Fan(s), Combination Dining/Living, Crown Moldings, Dining Area, Entry Level Bedroom, Family Room Off Kitchen, Floor Plan - Open, Formal/Separate Dining Room, Kitchen - Island, Recessed Lighting, Walk-in Closet(s), Window Treatments, Wood Floors
Levels
- 2
Size
- 3,313 sq ft
Exterior
Private Pool
- No
Garage
- Garage Spaces: 2
- Concrete Driveway
Carport
- None
Year Built
- 2006
Lot Size
- 0.19 acres
- 8,077 sq ft
Waterfront
- No
Water Source
- Public
Sewer
- Public Sewer
Community Info
HOA Fee
- $270
- Frequency: Monthly
- Includes: Art Studio, Bar/Lounge, Bike Trail, Billiard Room, Club House, Exercise Room, Fitness Center, Hot tub, Jog/Walk Path, Meeting Room, Party Room, Picnic Area, Pool - Indoor, Pool - Outdoor, Putting Green, Retirement Community, Swimming Pool, Tennis Courts, Tot Lots/Playground
Taxes
- Annual amount: $5,845.00
- Tax year: 2024
Senior Community
- Yes
Location
- City: Centreville
- Township: Centreville
Listing courtesy of: Deborah A Shiley, Long & Foster Real Estate, Inc. Listing Agent Contact Information: [email protected]
Source: Bright
MLS ID: MDQA2014710
The information included in this listing is provided exclusively for consumers' personal, non-commercial use and may not be used for any purpose other than to identify prospective properties consumers may be interested in purchasing. The information on each listing is furnished by the owner and deemed reliable to the best of his/her knowledge, but should be verified by the purchaser. BRIGHT MLS and 55places.com assume no responsibility for typographical errors, misprints or misinformation. This property is offered without respect to any protected classes in accordance with the law. Some real estate firms do not participate in IDX and their listings do not appear on this website. Some properties listed with participating firms do not appear on this website at the request of the seller.
Symphony Village Real Estate Agent
Want to learn more about Symphony Village?
Here is the community real estate expert who can answer your questions, take you on a tour, and help you find the perfect home.
Get started today with your personalized 55+ search experience!
Want to learn more about Symphony Village?
Get in touch with a community real estate expert who can answer your questions, take you on a tour, and help you find the perfect home.
Get started today with your personalized 55+ search experience!
Homes Sold:
55+ Homes Sold:
Sold for this Community:
Avg. Response Time:
Community Key Facts
Age Restrictions
- 55+
Amenities & Lifestyle
- See Symphony Village amenities
- See Symphony Village clubs, activities, and classes
Homes in Community
- Total Homes: 395
- Home Types: Single-Family
Gated
- No
Construction
- Construction Dates: 2003 - 2016
- Builder: Caruso Homes
Similar homes in this community
Popular cities in Maryland
The following amenities are available to Symphony Village - Centreville, MD residents:
- Clubhouse/Amenity Center
- Restaurant
- Fitness Center
- Indoor Pool
- Outdoor Pool
- Aerobics & Dance Studio
- Card Room
- Arts & Crafts Studio
- Ballroom
- Computers
- Billiards
- Walking & Biking Trails
- Tennis Courts
- Bocce Ball Courts
- Horseshoe Pits
- Gardening Plots
- Playground for Grandkids
- Demonstration Kitchen
- Outdoor Patio
- Golf Practice Facilities/Putting Green
- Picnic Area
- Multipurpose Room
- Business Center
- Gazebo
- Locker Rooms
- Lounge
- Sports Courts
There are plenty of activities available in Symphony Village. Here is a sample of some of the clubs, activities and classes offered here.
- 9/11 Museum NY Trip
- American Legion Riders
- Aqua Zumba
- Bible Study
- Bikes & Burgers
- Bingo
- Bird Club
- Bocce Ball
- Bridge
- Canasta
- Cycling Group
- Dining In
- Duck Pin Bowling
- Exercise to Tapes
- Fitness for Health
- Fourth of July Picnic
- Gazebo Garden Club
- Hand & Foot
- Happy Hour
- Horseshoes
- Jimmy Buffet Happy Hour
- Knitting
- Lunch Bunch
- Mah Jongg
- Men's Golf
- Neighbor to Neighbor
- Paintbrush Party
- Pinochle
- Poker
- Quilting
- Radio City Christmas Spectacular
- Reading for Fun Book Club
- Santa's Christmas Cash
- Scrabble
- Sign Language Class
- Sit 'n Stitch
- Sit & Stretch
- Sneakers Silent Auction
- Taekwondo Class
- Tennis
- Trivial Pursuit
- Water Aerobics
- Welcome Night for New Residents
- Women's Golf

