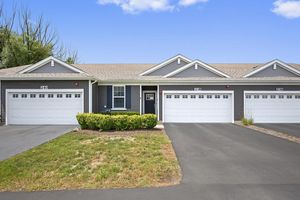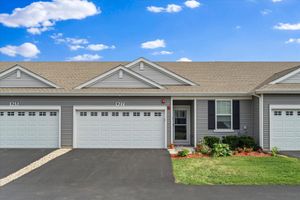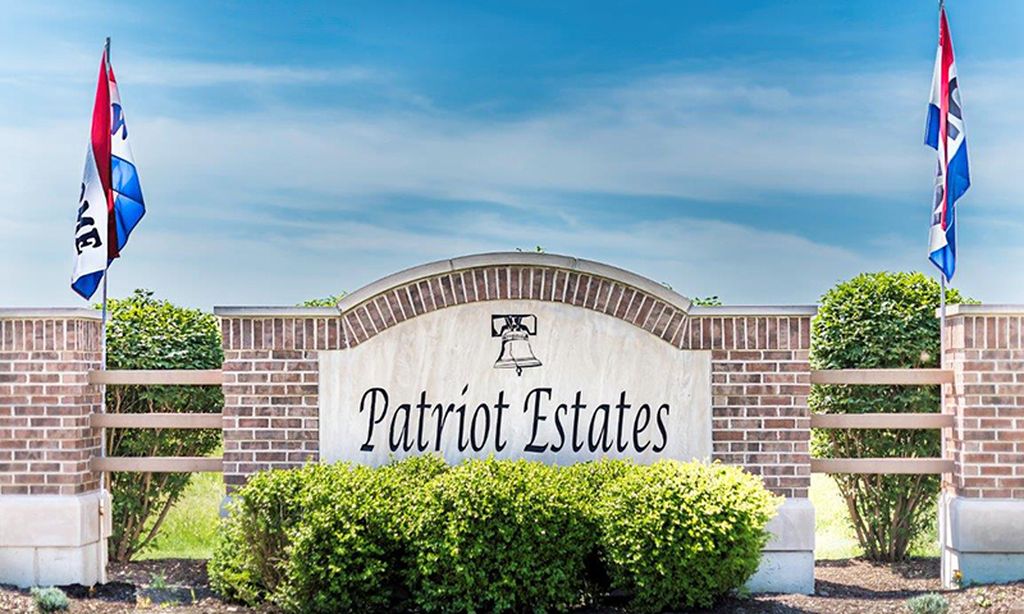- 2 beds
- 2 baths
- 1,413 sq ft
243 Sussex Ln, North Aurora, IL, 60542
Community: Lincoln Valley
-
Year built
2022
-
Price per sq ft
$255
-
Taxes
$7542 / Yr
-
HOA fees
$328 / Mo
-
Last updated
Today
-
Views
14
-
Saves
3
Questions? Call us: (331) 256-1310
Overview
Welcome to 243 Sussex Lane! Experience comfortable single-level living in this charming Galway ranch end-unit townhome, situated in the vibrant Lincoln Valley clubhouse community perfect for all ages. Enhanced by extra windows, this home is filled with natural light, creating a bright and inviting atmosphere. The well-designed layout features a spacious living room, dining room, gorgeous kitchen, two generously sized bedrooms, a flexible den with double doors that can easily serve as a third bedroom, two full bathrooms, and an attached two-car garage. The spacious living room flows seamlessly into the kitchen and dining area, offering an open layout ideal for both everyday living and entertaining. The kitchen is appointed with custom cabinetry featuring elegant pull handles, quartz countertops, a large island with seating, a pantry closet and stainless-steel appliances. Durable and stylish, the main living areas showcase luxury vinyl plank flooring throughout. The primary suite provides a relaxing retreat with a large walk-in closet and a spa-inspired bathroom featuring a standalone shower with a built-in seat, dual vanities, and a separate linen closet. Enjoy the outdoors from your private patio overlooking generous green space, perfect for unwinding or hosting guests. This home is equipped with Smart Home Technology, enabling convenient control of lighting, temperature, and security from your smartphone or tablet-whether at home or away. Additional highlights include a tankless water heater, pull-down attic storage stairs in the garage, and ample closet space throughout. Residents of Lincoln Valley benefit from access to a variety of amenities, including a clubhouse, fitness center, pool, bocce and pickleball courts, dog park, and proximity to the Fox River Trail and Red Oak Nature Center-making it a welcoming community for all ages. Conveniently located just minutes from shopping, dining, and with easy access to I-88, this home offers maintenance-free living with no lawn care or snow removal required. Make 243 Sussex Lane your new home and enjoy all that this wonderful community has to offer.
Interior
Appliances
- Range, Microwave, Dishwasher, Refrigerator, Washer, Dryer, Disposal, Stainless Steel Appliance(s)
Bedrooms
- Bedrooms: 2
Bathrooms
- Total bathrooms: 2
- Full baths: 2
Laundry
- Main Level
- Gas Dryer Hookup
Cooling
- Central Air
Heating
- Natural Gas, Forced Air
Fireplace
- None
Features
- Bedroom on Main Level, Full Bathroom, Walk-In Closet(s), High Ceilings, Open Floorplan, Den
Size
- 1,413 sq ft
Exterior
Private Pool
- No
Roof
- Asphalt
Garage
- Garage Spaces: 2
- Asphalt
- Garage Door Opener
- On Site
- Garage
- Attached
Carport
- None
Year Built
- 2022
Waterfront
- No
Water Source
- Public
Sewer
- Public Sewer
Community Info
HOA Fee
- $328
- Frequency: Monthly
- Includes: Exercise Room, Party Room, Sundeck, Pool, Clubhouse, Patio, Trail(s)
Taxes
- Annual amount: $7,542.00
- Tax year: 2023
Senior Community
- No
Location
- City: North Aurora
- County/Parrish: Kane
- Township: Batavia
Listing courtesy of: Ruta Baran, @properties Christie's International Real Estate Listing Agent Contact Information: [email protected]
Source: Mred
MLS ID: 12424495
Based on information submitted to the MLS GRID as of Jul 31, 2025, 03:27pm PDT. All data is obtained from various sources and may not have been verified by broker or MLS GRID. Supplied Open House Information is subject to change without notice. All information should be independently reviewed and verified for accuracy. Properties may or may not be listed by the office/agent presenting the information.
Want to learn more about Lincoln Valley?
Here is the community real estate expert who can answer your questions, take you on a tour, and help you find the perfect home.
Get started today with your personalized 55+ search experience!
Homes Sold:
55+ Homes Sold:
Sold for this Community:
Avg. Response Time:
Community Key Facts
Age Restrictions
- None
Amenities & Lifestyle
- See Lincoln Valley amenities
- See Lincoln Valley clubs, activities, and classes
Homes in Community
- Total Homes: 374
- Home Types: Single-Family, Attached
Gated
- No
Construction
- Construction Dates: 2019 - 2024
- Builder: D.R. Horton
Similar homes in this community
Popular cities in Illinois
The following amenities are available to Lincoln Valley - North Aurora, IL residents:
- Clubhouse/Amenity Center
- Fitness Center
- Outdoor Pool
- Aerobics & Dance Studio
- Card Room
- Walking & Biking Trails
- Pickleball Courts
- Bocce Ball Courts
- Outdoor Patio
- Pet Park
- Picnic Area
- Multipurpose Room
- Misc.
- BBQ
- Gathering Areas
There are plenty of activities available in Lincoln Valley. Here is a sample of some of the clubs, activities and classes offered here.
- Bocce Ball
- Pickleball







