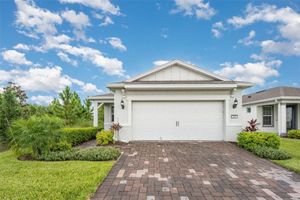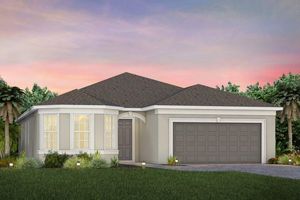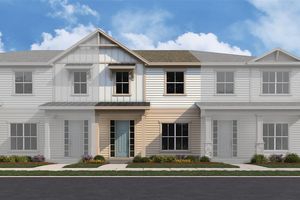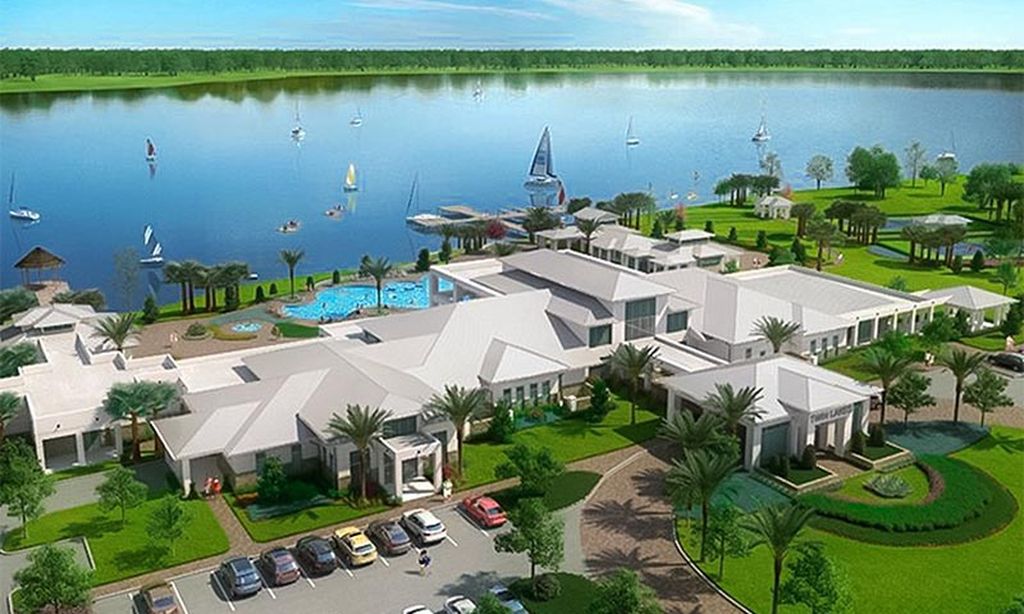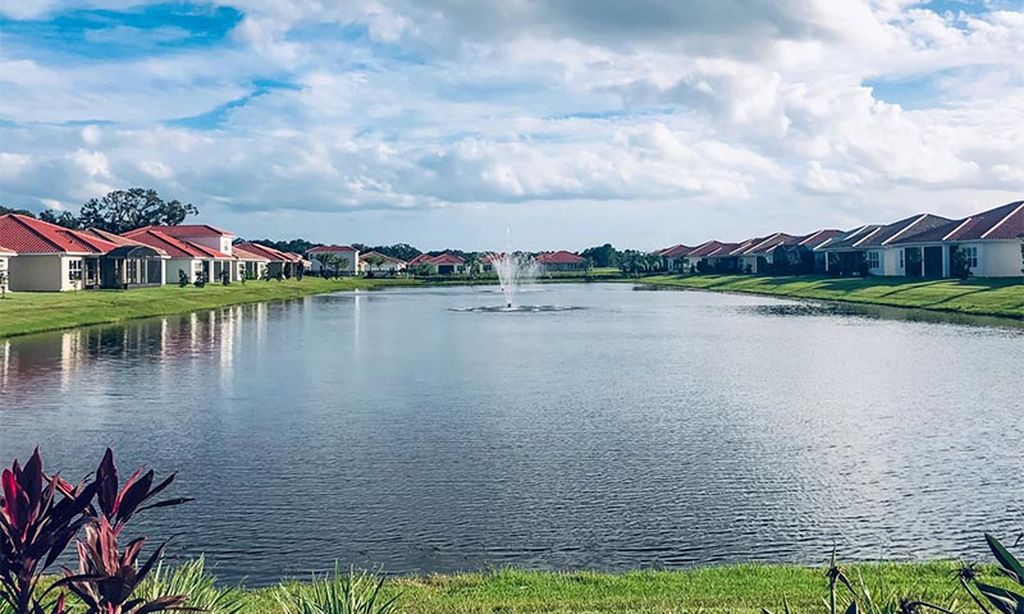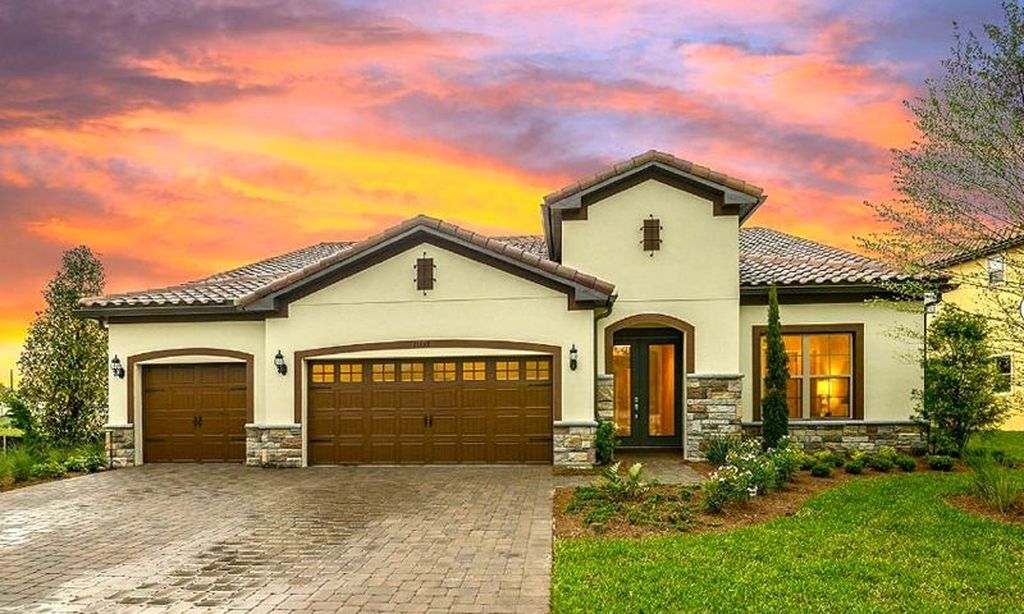- 3 beds
- 4 baths
- 2,808 sq ft
2441 Pine Preserve Ct, Saint Cloud, FL, 34771
Community: Del Webb Sunbridge
-
Home type
Single family
-
Year built
2024
-
Lot size
9,583 sq ft
-
Price per sq ft
$294
-
Taxes
$4073 / Yr
-
HOA fees
$431 / Mo
-
Last updated
Today
-
Views
5
Questions? Call us: (689) 210-3581
Overview
Welcome to this stunning and highly upgraded Renown floorplan home, perfectly situated in the desirable 55+ gated community of Del Webb Sunbridge. Enjoy the peace and privacy of a premium conservation homesite with no rear neighbors where you can savor beautiful sunrise views each morning from your covered, screened lanai. This elegant Florida Mediterranean-style home with stone masonry accents features three spacious bedrooms, three and a half bathrooms, the decor embraces you with hints of French country charm, soaring 8-foot doors throughout, a private enclosed flex room, and an expansive three-car garage equipped with an EV charging station. Every detail has been thoughtfully designed for both luxury and convenience. The heart of the home is the gourmet kitchen, a dream space for entertaining with built-in stainless steel KitchenAid appliances, a wine cooler, a large white quartz-topped island with extra cabinetry, soft-close 42-inch Flagstone cabinets with undermounted lighting, an elegant chevron dolomite mosaic backsplash, a walk-in corner pantry, and an upgraded sink and faucet. The adjacent café and gathering room is equally impressive, showcasing beautiful tray ceilings and zero corner sliding glass doors that open wide to the lanai creating a seamless indoor-outdoor living experience. The lanai is also pre-plumbed for an outdoor kitchen, making it ideal for alfresco dining and entertaining. Del Webb Sunbridge offers an exceptional lifestyle, with resort-style amenities including lawn maintenance, internet service, and access to the Hammock Club—featuring a zero-entry pool, resistance pool, heated spa, fitness rooms, ballroom, tech seminar space, craft studios, an on-site restaurant, firepit lounge, outdoor cabana kitchen, pool table, tennis and pickleball courts, and more. The community is also natural gas powered, golf-cart friendly, and located across from the scenic 2,000-acre Split Oak Forest. This home is move-in ready, sellers are open to also negotiating furnishings and it is still under builders warranty! Schedule your private showing today and take the first step toward the lifestyle you’ve been waiting for.
Interior
Appliances
- Built-In Oven, Dishwasher, Disposal, Microwave, Range, Range Hood, Refrigerator, Washer, Wine Refrigerator
Bedrooms
- Bedrooms: 3
Bathrooms
- Total bathrooms: 4
- Half baths: 1
- Full baths: 3
Laundry
- Electric Dryer Hookup
- Gas Dryer Hookup
- Inside
- Laundry Room
- Washer Hookup
Cooling
- Central Air
Heating
- Heat Pump
Fireplace
- None
Features
- High Ceilings, In-Wall Pest Control, Kitchen/Family Room Combo, Living/Dining Room, Open Floorplan, Main Level Primary, Smart Home, Split Bedrooms, Stone Counters, Thermostat, Tray Ceiling(s), Walk-In Closet(s), Window Treatments
Levels
- One
Size
- 2,808 sq ft
Exterior
Private Pool
- No
Patio & Porch
- Patio, Rear Porch, Screened
Roof
- Shingle
Garage
- Attached
- Garage Spaces: 3
- Driveway
- Electric Vehicle Charging Station(s)
- Garage Door Opener
- Golf Cart Garage
- Golf Cart Parking
Carport
- None
Year Built
- 2024
Lot Size
- 0.22 acres
- 9,583 sq ft
Waterfront
- No
Water Source
- Public
Sewer
- Public Sewer
Community Info
HOA Fee
- $431
- Frequency: Monthly
- Includes: Clubhouse, Fence Restrictions, Fitness Center, Gated, Modified for Accessibility, Optional Additional Fees, Pickleball, Pool, Recreation Facilities, Spa/Hot Tub, Tennis Court(s), Vehicle Restrictions, Wheelchair Accessible
Taxes
- Annual amount: $4,072.83
- Tax year: 2024
Senior Community
- Yes
Features
- Clubhouse, Community Mailbox, Deed Restrictions, Dog Park, Fitness Center, Gated, Guarded Entrance, Golf Carts Permitted, Modified for Accessibility, No Truck/RV/Motorcycle Parking, Pool, Restaurant, Sidewalks, Special Community Restrictions, Tennis Court(s), Wheelchair Accessible
Location
- City: Saint Cloud
- County/Parrish: Osceola
- Township: 25S
Listing courtesy of: Jory Williams, RE/MAX INNOVATION, 407-281-1053
Source: Stellar
MLS ID: O6328275
Listings courtesy of Stellar MLS as distributed by MLS GRID. Based on information submitted to the MLS GRID as of Sep 03, 2025, 01:58am PDT. All data is obtained from various sources and may not have been verified by broker or MLS GRID. Supplied Open House Information is subject to change without notice. All information should be independently reviewed and verified for accuracy. Properties may or may not be listed by the office/agent presenting the information. Properties displayed may be listed or sold by various participants in the MLS.
Del Webb Sunbridge Real Estate Agent
Want to learn more about Del Webb Sunbridge?
Here is the community real estate expert who can answer your questions, take you on a tour, and help you find the perfect home.
Get started today with your personalized 55+ search experience!
Want to learn more about Del Webb Sunbridge?
Get in touch with a community real estate expert who can answer your questions, take you on a tour, and help you find the perfect home.
Get started today with your personalized 55+ search experience!
Homes Sold:
55+ Homes Sold:
Sold for this Community:
Avg. Response Time:
Community Key Facts
Age Restrictions
- 55+
Amenities & Lifestyle
- See Del Webb Sunbridge amenities
- See Del Webb Sunbridge clubs, activities, and classes
Homes in Community
- Total Homes: 1,300
- Home Types: Single-Family, Attached
Gated
- Yes
Construction
- Construction Dates: 2019 - Present
- Builder: Del Webb
Similar homes in this community
Popular cities in Florida
The following amenities are available to Del Webb Sunbridge - St. Cloud, FL residents:
- Clubhouse/Amenity Center
- Restaurant
- Fitness Center
- Outdoor Pool
- Arts & Crafts Studio
- Ballroom
- Walking & Biking Trails
- Tennis Courts
- Pickleball Courts
- Outdoor Amphitheater
- Demonstration Kitchen
- Outdoor Patio
- Multipurpose Room
- Misc.
There are plenty of activities available in Del Webb Sunbridge. Here is a sample of some of the clubs, activities and classes offered here.
- Pickleball
- Tennis

