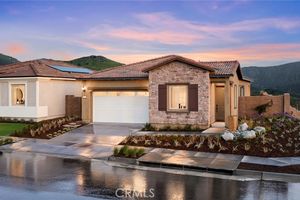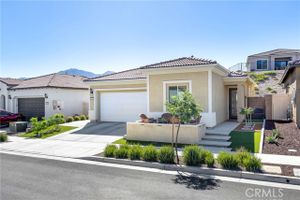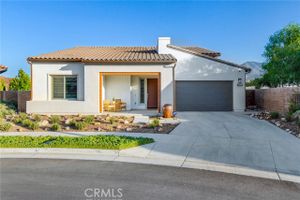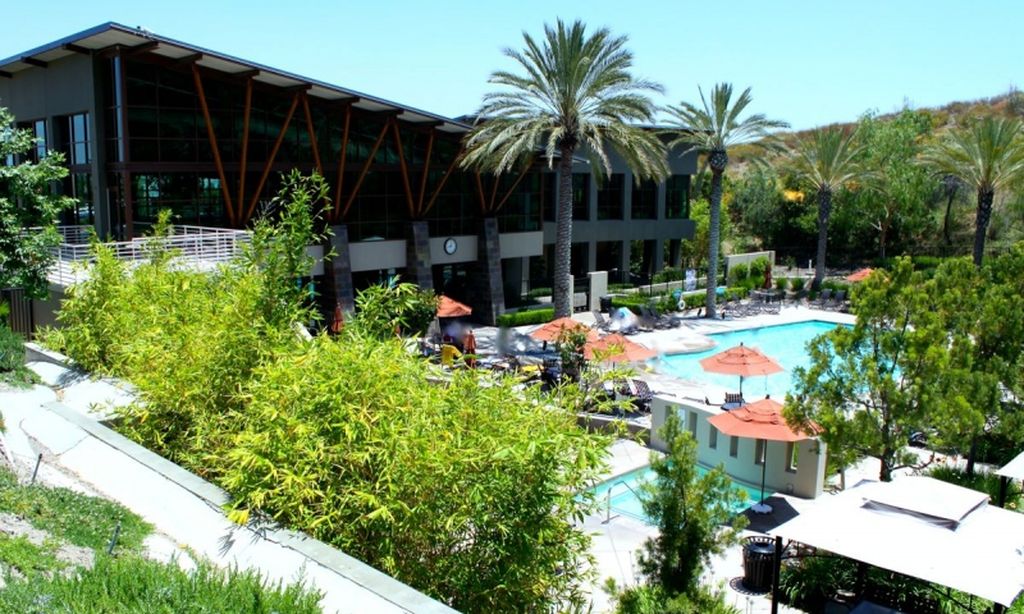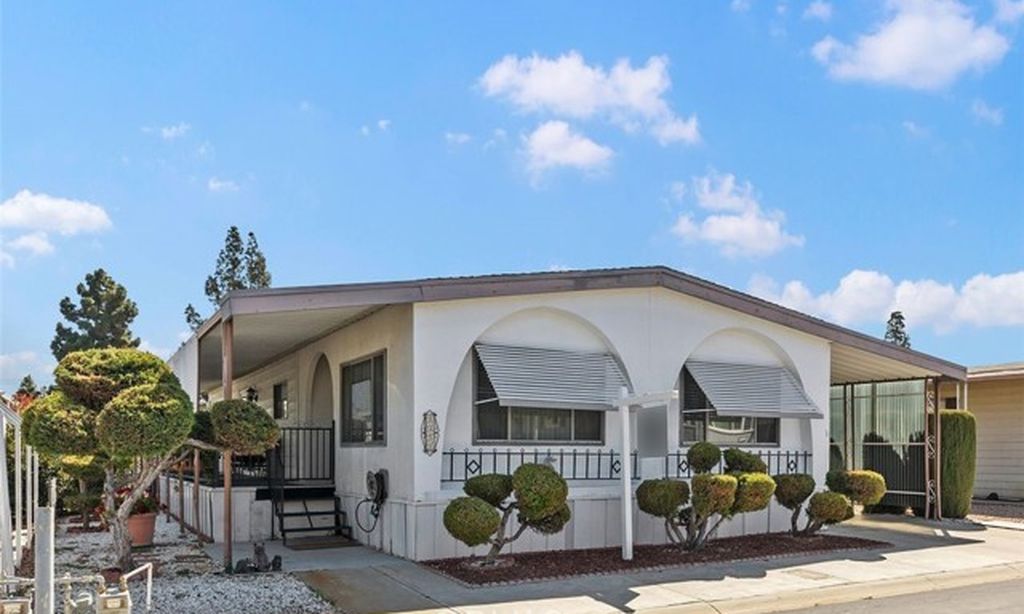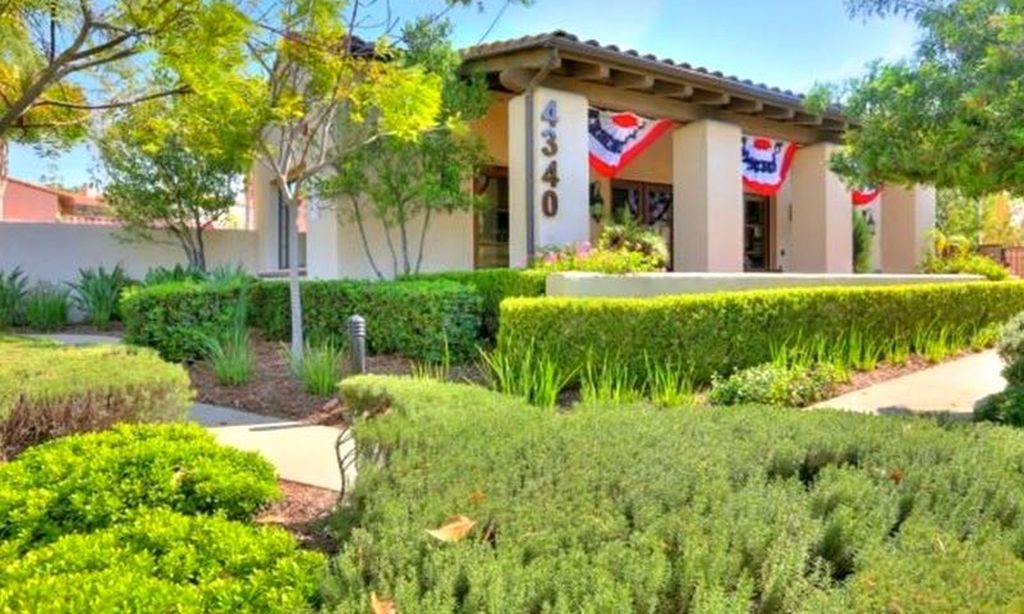-
Home type
Single family
-
Year built
2019
-
Lot size
3,920 sq ft
-
Price per sq ft
$304
-
HOA fees
$273 / Mo
-
Last updated
Today
-
Views
5
-
Saves
2
Questions? Call us: (657) 332-1465
Overview
Welcome to this upgraded four bedroom, three full bath home, nestled in the prestigious gated community of Terramor. From the moment you step inside, you're greeted into the spacious entry with wide-plank LVP flooring that extends throughout the main level, freshly painted in neutral modern colors for a seamless and stylish look. The downstairs bedroom could be utilized as a home office, guest bedroom or in-law suite with a large walk-in closet. Across the hall a full bath with spacious walk-in shower offers a luxurious touch for guests. At the heart of the home is a chef-inspired kitchen, showcasing stunning quartz countertops, a complete tiled backsplash and walk-in pantry. Restoration Hardware styled pendant lights add upscale flair. Full wall accordion doors open to a resort-style covered patio recessed lighting and ceiling fan bringing outdoor entertaining indoors. Professionally installed landscaping create a low maintenance environment and an entertainer’s dream. Upstairs, a spacious loft and stain-resistant, high-end Berber carpeting provides comfort, complemented by ceiling fans and plantation shutters throughout. The laundry room features LVP flooring, hookups for gas or electric dryer, utility sink, plenty of storage cabinets and countertop for folding. The primary suite offers a beautifully upgraded en-suite with a soaking tub and sleek tile shower enclosure, storage closet for linens and oversized walk-in closet. Both additional bedrooms include mirrored wardrobe doors. Additional highlights include prewired EV charger ready finished 2 car garage, tankless water heater, exterior lighting outlets for holiday decorations, 15 panel leased solar, elevated lot towards the end of a cul-de-sac with direct entry to hiking trails and full access to Terramor’s top-tier amenities—clubhouse, resort pool, wading pool, multiple parks, and a vibrant community garden. This is a rare opportunity to own a truly turnkey, upgraded home in one of the Inland Empire’s most coveted master-planned communities.
Interior
Appliances
- Dishwasher, ENERGY STAR Qualified Appliances, ENERGY STAR Qualified Water Heater, Gas Cooktop, High Efficiency Water Heater, Microwave, Range Hood, Tankless Water Heater, Vented Exhaust Fan
Bedrooms
- Bedrooms: 4
Bathrooms
- Total bathrooms: 3
- Full baths: 3
Laundry
- Gas Dryer Hookup
- Individual Room
- Inside
- Upper Level
- Washer Hookup
Cooling
- Central Air, ENERGY STAR Qualified Equipment
Heating
- Central, ENERGY STAR Qualified Equipment
Fireplace
- None
Features
- Ceiling Fan(s), High Ceilings, Open Floorplan, Pantry, Recessed Lighting, Stone Counters, Bonus Room, Dressing Area, Formal Entry, Great Room, Kitchen, Laundry Facility, Loft, Bedroom on Main Level, Primary Bathroom, Primary Suite, Walk-In Closet(s)
Levels
- Two
Size
- 2,526 sq ft
Exterior
Private Pool
- No
Patio & Porch
- Concrete, Covered, Patio, Rear Porch
Roof
- Flat Tile
Garage
- Attached
- Garage Spaces: 2
- Driveway
- Garage
- Garage Faces Front
- Garage - Two Door
- Garage Door Opener
Carport
- None
Year Built
- 2019
Lot Size
- 0.09 acres
- 3,920 sq ft
Waterfront
- No
Water Source
- Public
Sewer
- Public Sewer
Community Info
HOA Fee
- $273
- Frequency: Monthly
- Includes: Pickleball, Pool, Spa/Hot Tub, Fire Pit, Barbecue, Outdoor Cooking Area(s), Dog Park, Clubhouse, Security
Senior Community
- No
Features
- Biking, Curbs, Dog Park, Foothills, Hiking, Gutters, Sidewalks, Storm Drains, Street Lights, Suburban
Location
- City: Corona
- County/Parrish: Riverside
Listing courtesy of: Deidre Pfeifer, First Team Real Estate, 909-230-8181
Source: Crmls
MLS ID: CV25150456
Based on information from California Regional Multiple Listing Service, Inc. as of Sep 18, 2025 and/or other sources. All data, including all measurements and calculations of area, is obtained from various sources and has not been, and will not be, verified by broker or MLS. All information should be independently reviewed and verified for accuracy. Properties may or may not be listed by the office/agent presenting the information.
Terramor Real Estate Agent
Want to learn more about Terramor?
Here is the community real estate expert who can answer your questions, take you on a tour, and help you find the perfect home.
Get started today with your personalized 55+ search experience!
Want to learn more about Terramor?
Get in touch with a community real estate expert who can answer your questions, take you on a tour, and help you find the perfect home.
Get started today with your personalized 55+ search experience!
Homes Sold:
55+ Homes Sold:
Sold for this Community:
Avg. Response Time:
Community Key Facts
Age Restrictions
- 55+
Amenities & Lifestyle
- See Terramor amenities
- See Terramor clubs, activities, and classes
Homes in Community
- Total Homes: 1,010
- Home Types: Single-Family
Gated
- Yes
Construction
- Construction Dates: 2017 - Present
- Builder: Multiple Builders
Similar homes in this community
Popular cities in California
The following amenities are available to Terramor - Corona, CA residents:
- Clubhouse/Amenity Center
- Fitness Center
- Indoor Pool
- Outdoor Pool
- Arts & Crafts Studio
- Walking & Biking Trails
- Tennis Courts
- Pickleball Courts
- Bocce Ball Courts
- Parks & Natural Space
- Demonstration Kitchen
- Outdoor Patio
- Steam Room/Sauna
- Picnic Area
- Multipurpose Room
- Locker Rooms
- BBQ
There are plenty of activities available in Terramor. Here is a sample of some of the clubs, activities and classes offered here.
- BBQs
- Bocce
- Cards
- Games
- Fitness Classes
- Pickleball
- Tennis
- Swimming
- Wine Tastings

