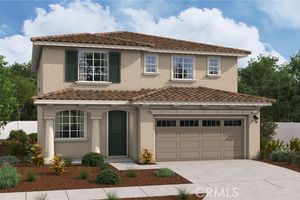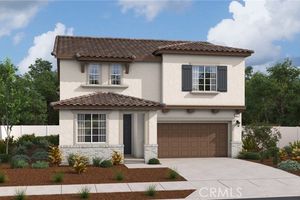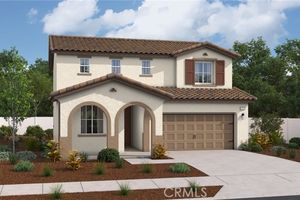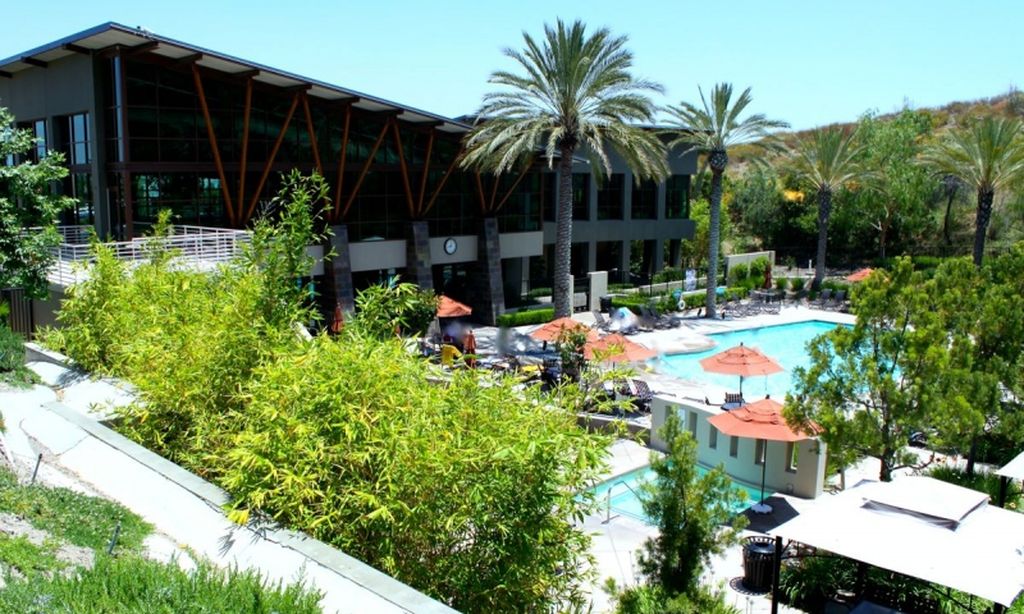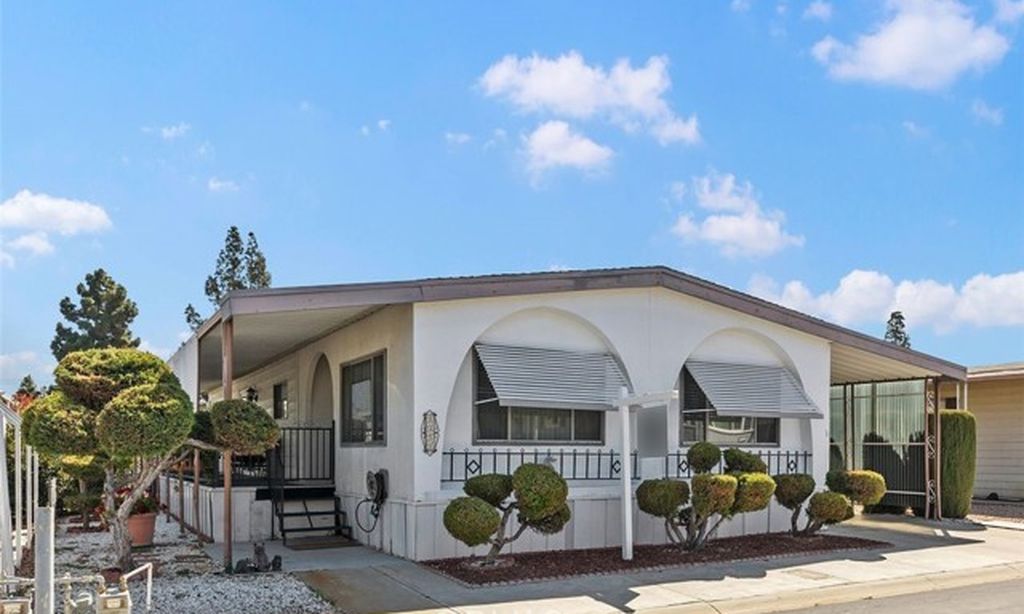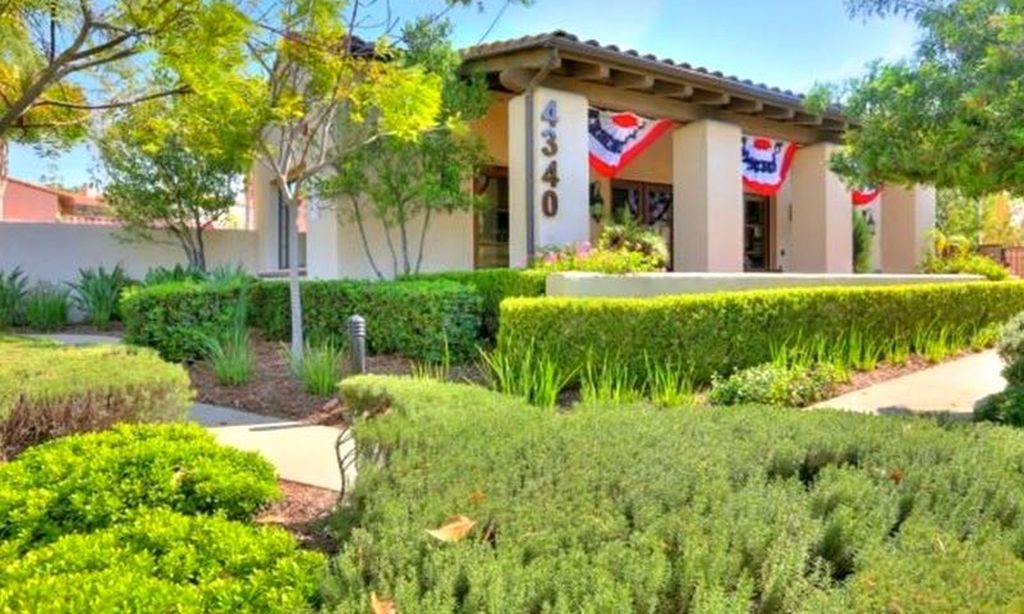-
Home type
Single family
-
Year built
2017
-
Lot size
6,534 sq ft
-
Price per sq ft
$403
-
HOA fees
$381 / Mo
-
Last updated
2 months ago
-
Saves
1
Questions? Call us: (657) 332-1465
Overview
This home has breath taking views. Nestled in an exclusive 55+guard gated community of "Terramor".This highly upgraded 3 bedroom 2 bath home offers the perfect blend of luxury & comfort. The interior boasts exquisite stone countertops and top of the line stainless steel appliances, including a built in refrigerator & wine refrigerator all designed to elevate your culinary experience. This home exudes sophistication with it's upgraded flooring adding both style and durability to every room. Decorator color paint enhances the ambiance, creating a modern yet timeless aesthetic. Crown molding provides an elegant finishing touch, highlighting the homes refined design.The off white cabinetry adds a touch of warmth and charm, perfectly complementing the overall decor while offering ample storage and functionality. Situated in a vibrant community this stunning home offers breathtaking views that make every day feel like a retreat. The community is designed for an active lifestyle, featuring an array of amenities. This model perfect home is your gateway to a lifestyle filled with relaxation, recreation and community connection.
Interior
Appliances
- 6 Burner Stove, Built-In Range, Convection Oven, Dishwasher, Disposal, Gas Cooktop, Gas Water Heater, Microwave, Refrigerator, Self Cleaning Oven, Vented Exhaust Fan
Bedrooms
- Bedrooms: 3
Bathrooms
- Total bathrooms: 2
- Full baths: 2
Laundry
- Gas Dryer Hookup
- Individual Room
- Inside
- Washer Hookup
Cooling
- Central Air
Heating
- Central
Fireplace
- None
Features
- Ceiling Fan(s), Coffered Ceiling(s), Crown Molding, Pantry, Recessed Lighting, Stone Counters, Attic, Family Room, Formal Entry, Kitchen, Laundry Facility, Primary Bathroom, Primary Bedroom, Home Office, Walk-In Closet(s), Butler Pantry
Levels
- One
Size
- 2,159 sq ft
Exterior
Private Pool
- No
Patio & Porch
- Covered
Roof
- Tile
Garage
- Attached
- Garage Spaces: 2
- Built-In Storage
- Direct Garage Access
- Driveway
- Concrete
- Electric Vehicle Charging Station(s)
- Garage
- Garage Faces Front
- Garage - Single Door
Carport
- None
Year Built
- 2017
Lot Size
- 0.15 acres
- 6,534 sq ft
Waterfront
- No
Water Source
- Public
Sewer
- Public Sewer
Community Info
HOA Fee
- $381
- Frequency: Monthly
- Includes: Pickleball, Pool, Spa/Hot Tub, Sauna, Fire Pit, Barbecue, Outdoor Cooking Area(s), Picnic Area, Dog Park, Tennis Court(s), Bocce Court, Sport Court, Biking Trails, Trail(s), Gym, Clubhouse, Billiard Room, Game Room, Meeting/Banquet/Party Room, Recreation Facilities, Meeting Room, Maintenance Grounds, Security/Guard, Security
Senior Community
- Yes
Listing courtesy of: Shellye Milazzo Wilson, Century 21 Masters, 951-316-4730
Source: Crmls
MLS ID: IG25017448
Based on information from California Regional Multiple Listing Service, Inc. as of Jul 15, 2025 and/or other sources. All data, including all measurements and calculations of area, is obtained from various sources and has not been, and will not be, verified by broker or MLS. All information should be independently reviewed and verified for accuracy. Properties may or may not be listed by the office/agent presenting the information.
Want to learn more about Terramor?
Here is the community real estate expert who can answer your questions, take you on a tour, and help you find the perfect home.
Get started today with your personalized 55+ search experience!
Homes Sold:
55+ Homes Sold:
Sold for this Community:
Avg. Response Time:
Community Key Facts
Age Restrictions
- 55+
Amenities & Lifestyle
- See Terramor amenities
- See Terramor clubs, activities, and classes
Homes in Community
- Total Homes: 1,010
- Home Types: Single-Family
Gated
- Yes
Construction
- Construction Dates: 2017 - Present
- Builder: Multiple Builders
Similar homes in this community
Popular cities in California
The following amenities are available to Terramor - Corona, CA residents:
- Clubhouse/Amenity Center
- Fitness Center
- Indoor Pool
- Outdoor Pool
- Arts & Crafts Studio
- Walking & Biking Trails
- Tennis Courts
- Pickleball Courts
- Bocce Ball Courts
- Parks & Natural Space
- Demonstration Kitchen
- Outdoor Patio
- Steam Room/Sauna
- Picnic Area
- Multipurpose Room
- Locker Rooms
- BBQ
There are plenty of activities available in Terramor. Here is a sample of some of the clubs, activities and classes offered here.
- BBQs
- Bocce
- Cards
- Games
- Fitness Classes
- Pickleball
- Tennis
- Swimming
- Wine Tastings

