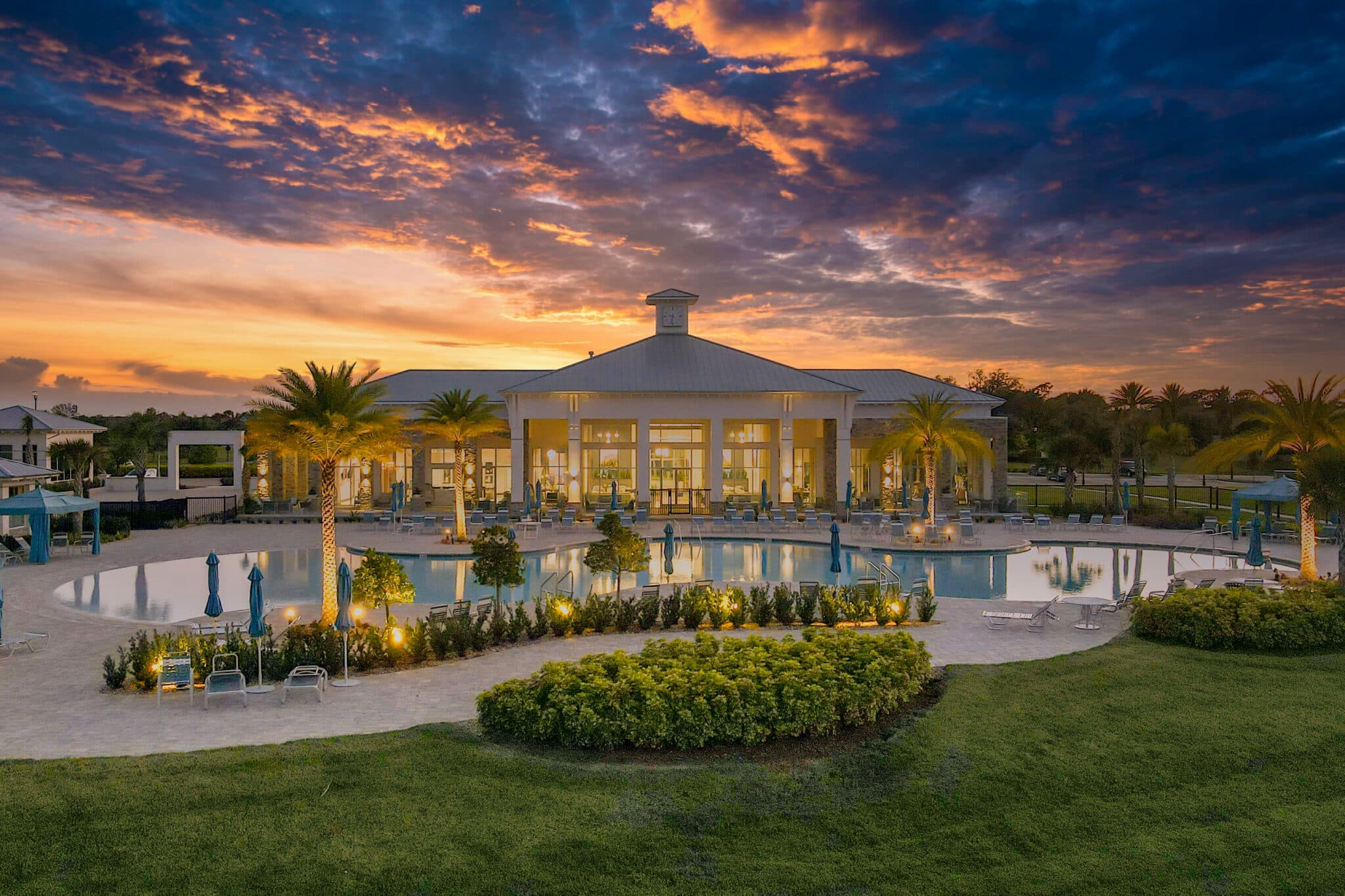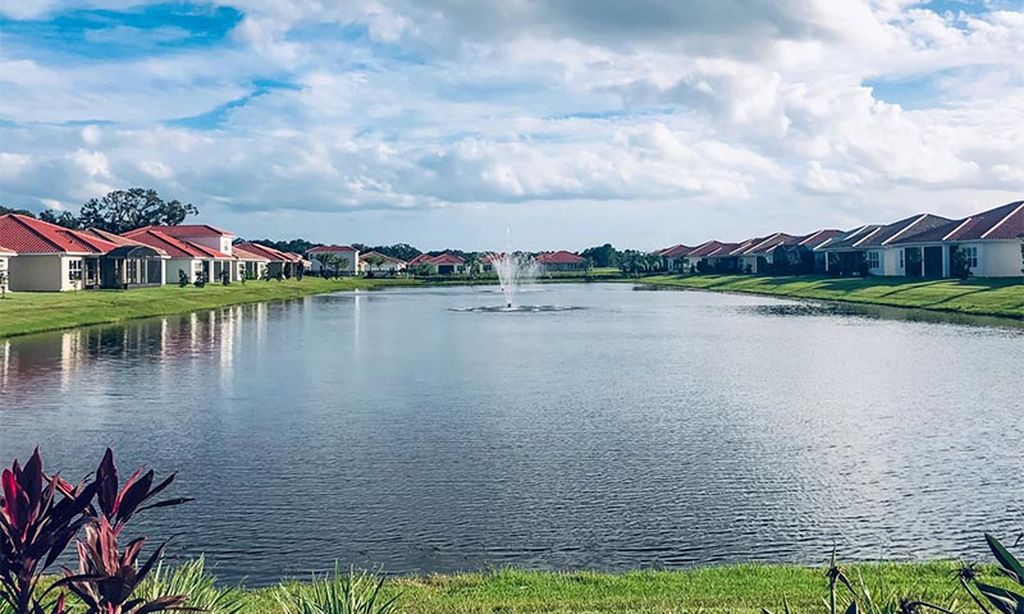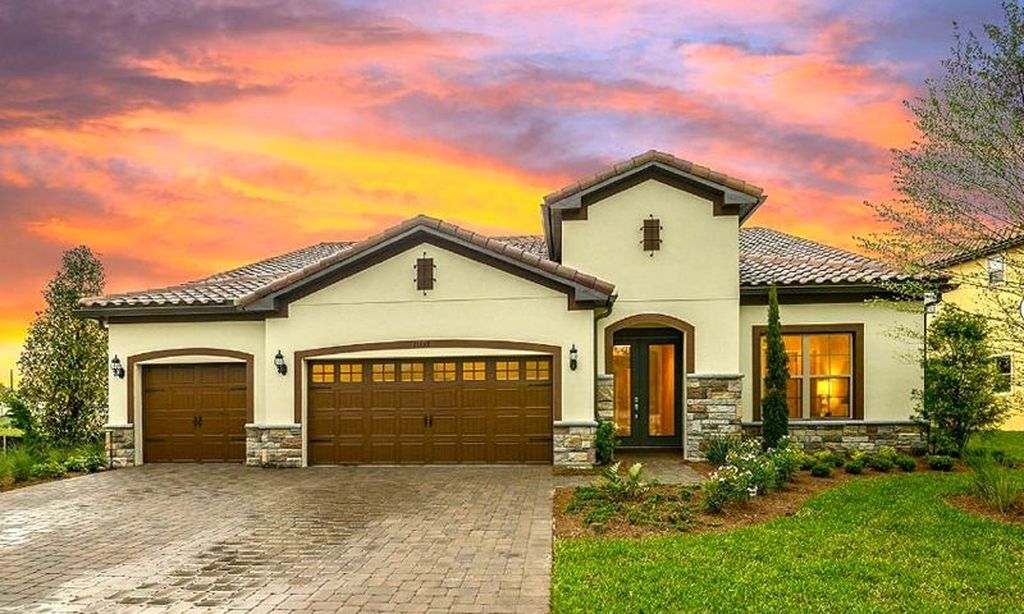- 2 beds
- 2 baths
- 1,584 sq ft
2458 Cliff Way, Saint Cloud, FL, 34771
Community: Del Webb Sunbridge
-
Home type
Villa
-
Year built
2023
-
Lot size
4,386 sq ft
-
Price per sq ft
$232
-
Taxes
$3034 / Yr
-
HOA fees
$491 / Mo
-
Last updated
1 day ago
-
Views
9
-
Saves
2
Questions? Call us: (689) 210-3581
Overview
-WHY WAIT FOR A NEW HOME TO BE COMPLETED? ***** HUGE REDUCTION ! Seller wanted THE BEST high-end upgrades. This darling Villa has Conservation Views from your paved residential screened lanai. Privacy & peace with no rear neighbors at Del Webb, Sunbridge, a 55+ retirement community right in Central Florida. This is a customized 'Ellenwood' floor plan with 2 beds, 2 baths & a flex room. Paver drive & walkway, A 2-car garage, with a tankless hot-water heater. Step through the lead-glass front entrance & you will encounter other upgrades every where you look, courtesy of the seller, such as enhanced wood-look tile throughout, an upgraded living room ceiling fan, backsplash, top-of-the-line Stainless steel appliances, including a natural-gas range, smart washer & dryer also very much top of the line, 42" natural wood soft close cabinetry(Up graded Cabinetry), complemented by Quartz countertops in the kitchen and both bathrooms. Whole house surge protector. The pendulum lights located above the kitchen island set the ambiance throughout the kitchen & on into the rest of the house. Solar tube, Blinds on all the windows, fans in both bedrooms & den/flex room. Check out the primary suite with an ensuite bathroom, frameless-glass shower stall door- walk-in NO STEP Top of the line over & above Del Webb usual enhancements,, spacious vanity counter with dual sinks, plus a walk-in closet & Solar tube creates a bright and airy natural atmosphere. NOTE; YOUR HOA MONTHLY FEE IS RESPONSIBLE FOR THE HAMMOCK CLUBHOUSE ENCOMPASING 27,000 sq ft AND THE ACTIVITIES THERE-IN, FOR 1 Gigabit- HIGH SPEED INTERNET, COMPLETE LAWN CARE, EXTERIOR PAINTING, ROOF REPLACEMENT & AN ANNUAL TERMITE BOND. ALL THIS EQUALS PEACE OF MIND FOR THE NEW BUYERS. Del Webb Sunbridge offers numerous amenities & many social events centered within the Hammock Clubhouse facility. The clubhouse features the infamous Sabal Tavern & Grille and a state-of-the-art Wellness /fitness center. The resort-style pool area features a zero-entry heated pool with lap lanes and a resistance pool. There are also hammocks & a heated spa for you to chill out and relax in, equaling all that is Florida............... Now, for your 4-legged companion, take them to the dog park located beside the mailing station, where you will collect your daily mail. You will be close to Lake Nona with a plethora of shopping, dining, medical & entertainment. The 27,000 sq ft, clubhouse and the pool area, Amphitheater, Tennis & pickleball courts, out under the stars. The closest Publix grocery store is 2.4 miles away. Orlando Airport (MCO), 35-45 miles away, as well as numerous Florida attractions.
Interior
Appliances
- Dishwasher, Disposal, Dryer, Gas Water Heater, Microwave, Range, Refrigerator, Tankless Water Heater, Washer
Bedrooms
- Bedrooms: 2
Bathrooms
- Total bathrooms: 2
- Full baths: 2
Laundry
- Gas Dryer Hookup
- Inside
- Laundry Room
- Washer Hookup
Cooling
- Central Air
Heating
- Central, Natural Gas
Features
- Ceiling Fan(s), Kitchen/Family Room Combo, Living/Dining Room, Open Floorplan, Main Level Primary, Solid Surface Counters, Solid-Wood Cabinets, Walk-In Closet(s), Window Treatments
Levels
- One
Size
- 1,584 sq ft
Exterior
Private Pool
- No
Patio & Porch
- Covered, Enclosed, Front Porch, Rear Porch, Screened
Roof
- Shingle
Garage
- Garage Spaces: 2
- Deeded
- Driveway
- Garage Door Opener
- Ground Level
Carport
- None
Year Built
- 2023
Lot Size
- 0.1 acres
- 4,386 sq ft
Waterfront
- No
Water Source
- Public
Sewer
- Public Sewer
Community Info
HOA Information
- Association Fee: $491
- Association Fee Frequency: Monthly
- Association Fee Includes: Clubhouse, Fence Restrictions, Fitness Center, Gated, Lobby Key Required, Maintenance, Pickleball, Pool, Recreation Facilities, Security, Spa/Hot Tub, Tennis Court(s), Wheelchair Accessible, 24 Hour Guard, Pool(s), Internet, Maintenance Structure, Maintenance Grounds, Pest Control, Recreation Facilities, Security
Taxes
- Annual amount: $3,034.28
- Tax year: 2024
Senior Community
- Yes
Features
- Association Recreation - Owned, Buyer Approval Required, Clubhouse, Community Mailbox, Deed Restrictions, Dog Park, Fitness Center, Gated, Guarded Entrance, Pool, Restaurant, Sidewalks, Tennis Court(s), Wheelchair Accessible, Street Lights
Location
- City: Saint Cloud
- County/Parrish: Osceola
- Township: 25
Listing courtesy of: Cherry St Clare, PA, COLDWELL BANKER REALTY, 407-352-1040
MLS ID: O6343338
Listings courtesy of Stellar MLS as distributed by MLS GRID. Based on information submitted to the MLS GRID as of Feb 22, 2026, 06:24am PST. All data is obtained from various sources and may not have been verified by broker or MLS GRID. Supplied Open House Information is subject to change without notice. All information should be independently reviewed and verified for accuracy. Properties may or may not be listed by the office/agent presenting the information. Properties displayed may be listed or sold by various participants in the MLS.
Del Webb Sunbridge Real Estate Agent
Want to learn more about Del Webb Sunbridge?
Here is the community real estate expert who can answer your questions, take you on a tour, and help you find the perfect home.
Get started today with your personalized 55+ search experience!
Want to learn more about Del Webb Sunbridge?
Get in touch with a community real estate expert who can answer your questions, take you on a tour, and help you find the perfect home.
Get started today with your personalized 55+ search experience!
Homes Sold:
55+ Homes Sold:
Sold for this Community:
Avg. Response Time:
Community Key Facts
Age Restrictions
- 55+
Amenities & Lifestyle
- See Del Webb Sunbridge amenities
- See Del Webb Sunbridge clubs, activities, and classes
Homes in Community
- Total Homes: 1,300
- Home Types: Single-Family, Attached
Gated
- Yes
Construction
- Construction Dates: 2019 - Present
- Builder: Del Webb
Similar homes in this community
Popular cities in Florida
The following amenities are available to Del Webb Sunbridge - St. Cloud, FL residents:
- Clubhouse/Amenity Center
- Restaurant
- Fitness Center
- Outdoor Pool
- Arts & Crafts Studio
- Ballroom
- Walking & Biking Trails
- Tennis Courts
- Pickleball Courts
- Outdoor Amphitheater
- Demonstration Kitchen
- Outdoor Patio
- Multipurpose Room
- Misc.
There are plenty of activities available in Del Webb Sunbridge. Here is a sample of some of the clubs, activities and classes offered here.
- Pickleball
- Tennis








