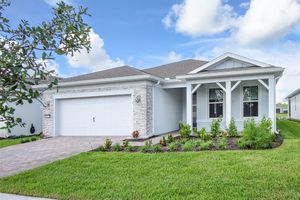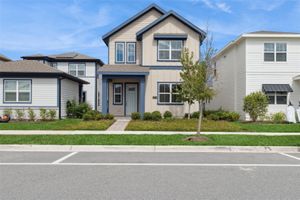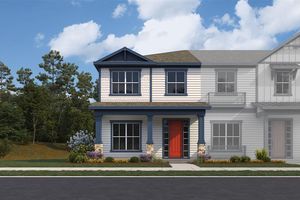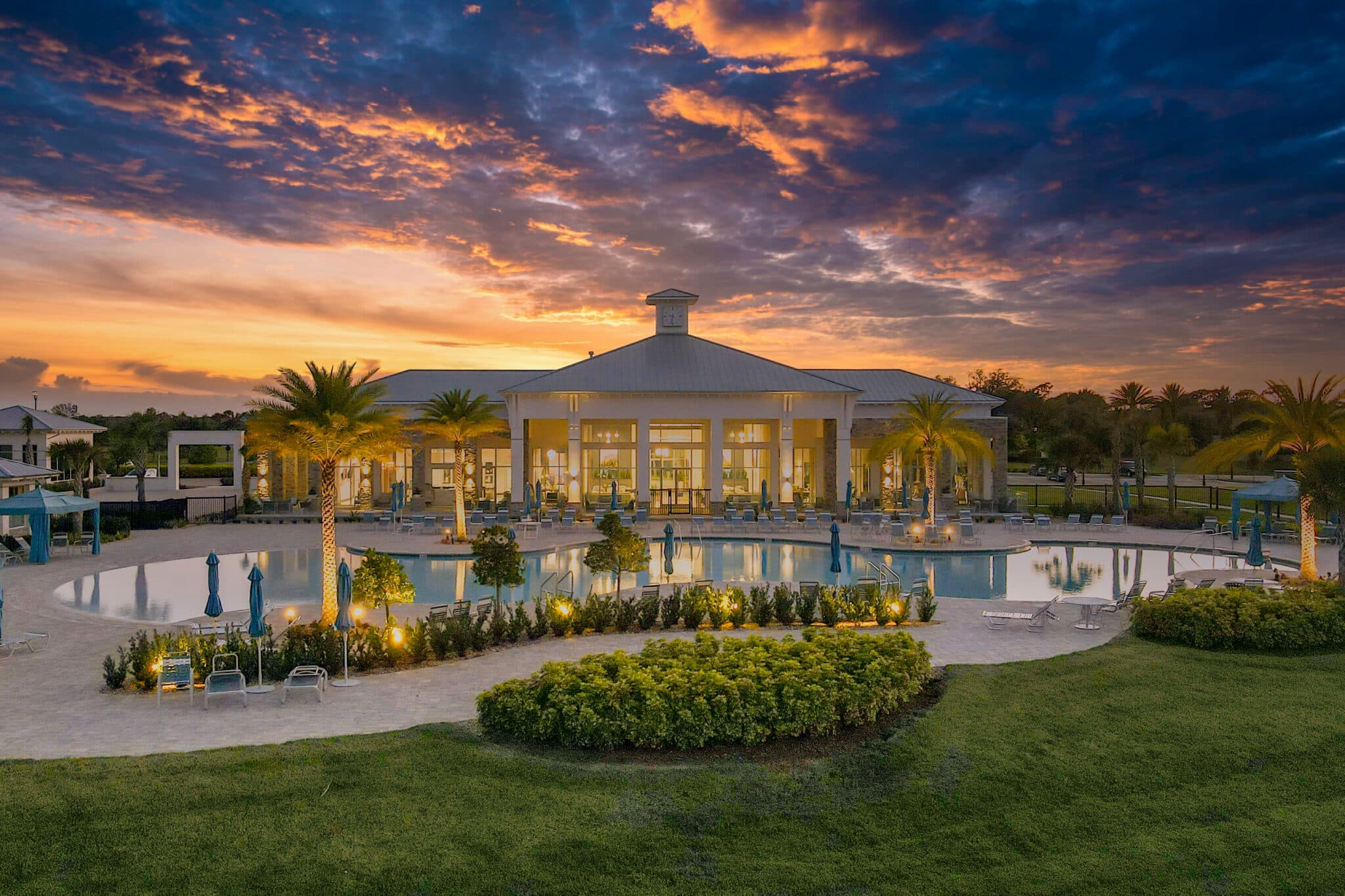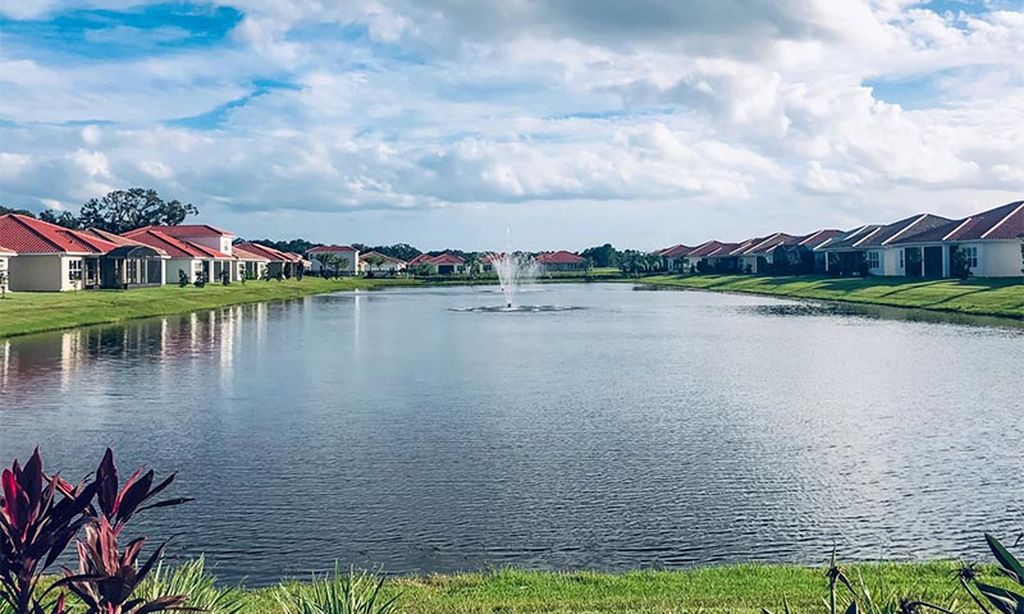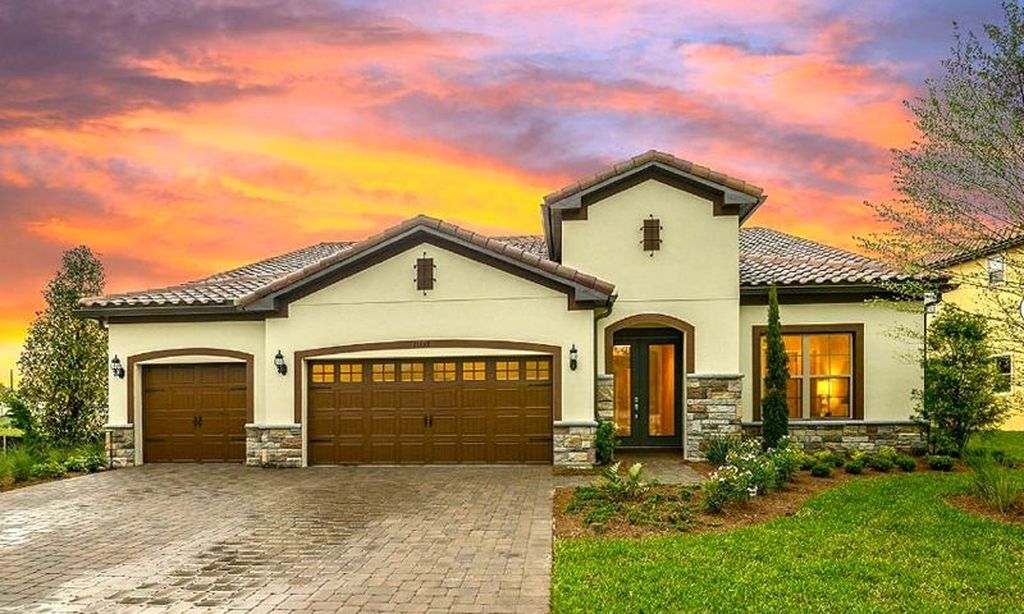- 2 beds
- 2 baths
- 1,405 sq ft
2469 Cliff Way, Saint Cloud, FL, 34771
Community: Del Webb Sunbridge
-
Home type
Single family
-
Year built
2022
-
Lot size
5,227 sq ft
-
Price per sq ft
$312
-
Taxes
$5331 / Yr
-
HOA fees
$414 / Mo
-
Last updated
1 day ago
-
Views
16
-
Saves
3
Questions? Call us: (689) 210-3581
Overview
Welcome home to this move-in ready showpiece where every luxurious upgrade has already been thoughtfully added — from plantation shutters and custom remote-controlled blinds to built-in cabinetry and closets, epoxy-coated garage floors, and a whole-home water softener and filtration system. Every detail has been designed for beauty, comfort, and convenience. As you enter through the guarded gatehouse, you’ll be greeted by lush landscaping, scenic walking trails, and friendly neighbors who make this award-winning 55+ community truly special. Del Webb Sunbridge isn’t just a neighborhood it’s a lifestyle! Spend your days soaking up the sun in the resort-style, zero-entry pool, joining friends for a game of pickleball or tennis, or unleashing your creativity in one of the community’s many art studios. Enjoy dining and drinks at the on-site tavern, attend live concerts in the 27,000-square-foot clubhouse, or simply unwind with a peaceful walk through nature-filled trails. With daily clubs, activities, and events, you can stay as active or as relaxed as you wish. This stunning 2-bedroom, 2-bath Contour floor plan offers modern elegance and warm, inviting comfort. The open-concept living area is filled with natural light streaming through your glass-paneled front door, while the tile flooring throughout keeps the space fresh and easy to maintain. Your gourmet kitchen is a dream come true, featuring stainless steel built-in appliances, quartz countertops, a herringbone backsplash, a large island, and soft-close cabinetry surrounding a natural gas cooktop, perfect for anyone who loves to cook and entertain. Step outside to your covered lanai and extended patio, complete with an outdoor kitchen and hot tub, where you can relax and take in the sparkling pond view. Whether it’s morning coffee, an evening cocktail, or a weekend barbecue with friends, this outdoor space is designed to impress. Even better, yard maintenance and high-speed internet are included, so you can focus on enjoying your best life. Located just minutes from vibrant Lake Nona, this home in Del Webb Sunbridge combines resort-style living with everyday luxury. With its top-tier amenities, prime location, and immaculate upgrades, this is more than a home, it’s a place to live your dream lifestyle.
Interior
Appliances
- Bar Fridge, Built-In Oven, Dishwasher, Disposal, Dryer, Microwave, Range, Range Hood, Refrigerator, Tankless Water Heater, Washer, Water Filter, Water Softener
Bedrooms
- Bedrooms: 2
Bathrooms
- Total bathrooms: 2
- Full baths: 2
Laundry
- Electric Dryer Hookup
- Gas Dryer Hookup
- Inside
- Laundry Room
- Washer Hookup
Cooling
- Central Air
Heating
- Heat Pump, Natural Gas
Fireplace
- None
Features
- In-Wall Pest Control, Kitchen/Family Room Combo, Living/Dining Room, Open Floorplan, Main Level Primary, Stone Counters, Thermostat, Walk-In Closet(s), Window Treatments
Levels
- One
Size
- 1,405 sq ft
Exterior
Private Pool
- No
Patio & Porch
- Front Porch, Patio, Porch, Screened
Roof
- Shingle
Garage
- Attached
- Garage Spaces: 2
- Driveway
- Electric Vehicle Charging Station(s)
- Garage Door Opener
Carport
- None
Year Built
- 2022
Lot Size
- 0.12 acres
- 5,227 sq ft
Waterfront
- No
Water Source
- Public
Sewer
- Public Sewer
Community Info
HOA Fee
- $414
- Frequency: Monthly
- Includes: Clubhouse, Fence Restrictions, Fitness Center, Gated, Lobby Key Required, Optional Additional Fees, Pickleball, Pool, Recreation Facilities, Spa/Hot Tub, Tennis Court(s), Trail(s), Vehicle Restrictions, Wheelchair Accessible
Taxes
- Annual amount: $5,331.39
- Tax year: 2024
Senior Community
- Yes
Features
- Association Recreation - Owned, Clubhouse, Community Mailbox, Deed Restrictions, Dog Park, Fitness Center, Gated, Guarded Entrance, Golf Carts Permitted, Modified for Accessibility, Irrigation-Reclaimed Water, No Truck/RV/Motorcycle Parking, Pool, Restaurant, Sidewalks, Special Community Restrictions, Tennis Court(s), Wheelchair Accessible
Location
- City: Saint Cloud
- County/Parrish: Osceola
- Township: 25S
Listing courtesy of: Jory Williams, RE/MAX INNOVATION, 407-281-1053
Source: Stellar
MLS ID: O6353355
Listings courtesy of Stellar MLS as distributed by MLS GRID. Based on information submitted to the MLS GRID as of Oct 21, 2025, 01:21pm PDT. All data is obtained from various sources and may not have been verified by broker or MLS GRID. Supplied Open House Information is subject to change without notice. All information should be independently reviewed and verified for accuracy. Properties may or may not be listed by the office/agent presenting the information. Properties displayed may be listed or sold by various participants in the MLS.
Del Webb Sunbridge Real Estate Agent
Want to learn more about Del Webb Sunbridge?
Here is the community real estate expert who can answer your questions, take you on a tour, and help you find the perfect home.
Get started today with your personalized 55+ search experience!
Want to learn more about Del Webb Sunbridge?
Get in touch with a community real estate expert who can answer your questions, take you on a tour, and help you find the perfect home.
Get started today with your personalized 55+ search experience!
Homes Sold:
55+ Homes Sold:
Sold for this Community:
Avg. Response Time:
Community Key Facts
Age Restrictions
- 55+
Amenities & Lifestyle
- See Del Webb Sunbridge amenities
- See Del Webb Sunbridge clubs, activities, and classes
Homes in Community
- Total Homes: 1,300
- Home Types: Single-Family, Attached
Gated
- Yes
Construction
- Construction Dates: 2019 - Present
- Builder: Del Webb
Similar homes in this community
Popular cities in Florida
The following amenities are available to Del Webb Sunbridge - St. Cloud, FL residents:
- Clubhouse/Amenity Center
- Restaurant
- Fitness Center
- Outdoor Pool
- Arts & Crafts Studio
- Ballroom
- Walking & Biking Trails
- Tennis Courts
- Pickleball Courts
- Outdoor Amphitheater
- Demonstration Kitchen
- Outdoor Patio
- Multipurpose Room
- Misc.
There are plenty of activities available in Del Webb Sunbridge. Here is a sample of some of the clubs, activities and classes offered here.
- Pickleball
- Tennis

