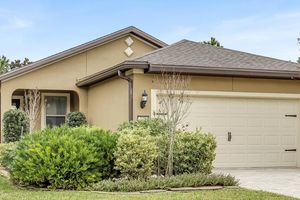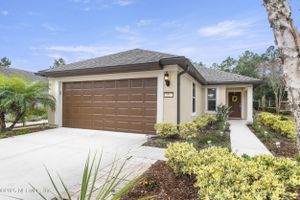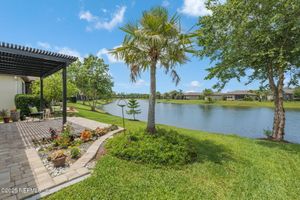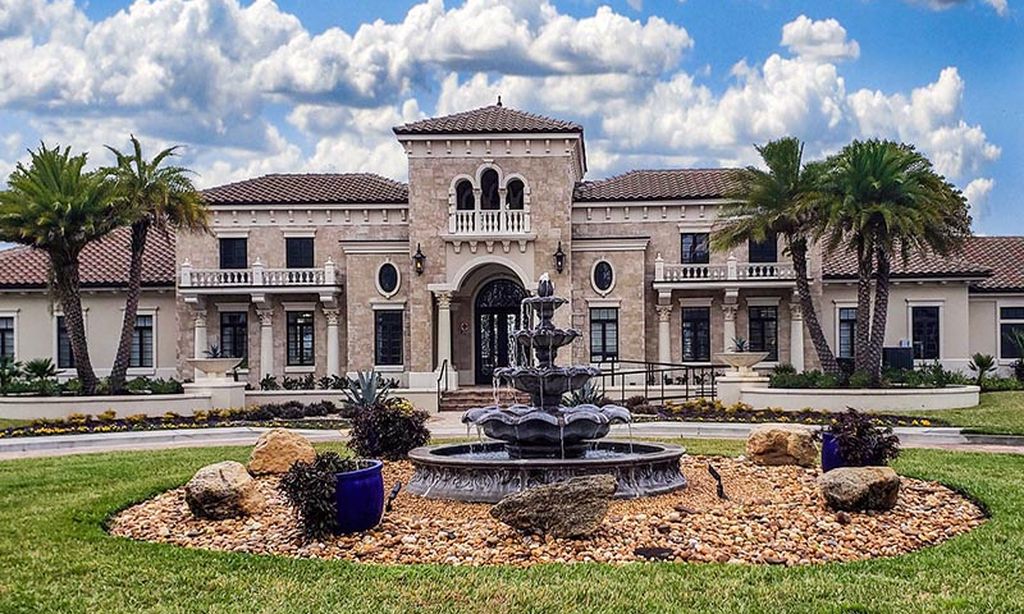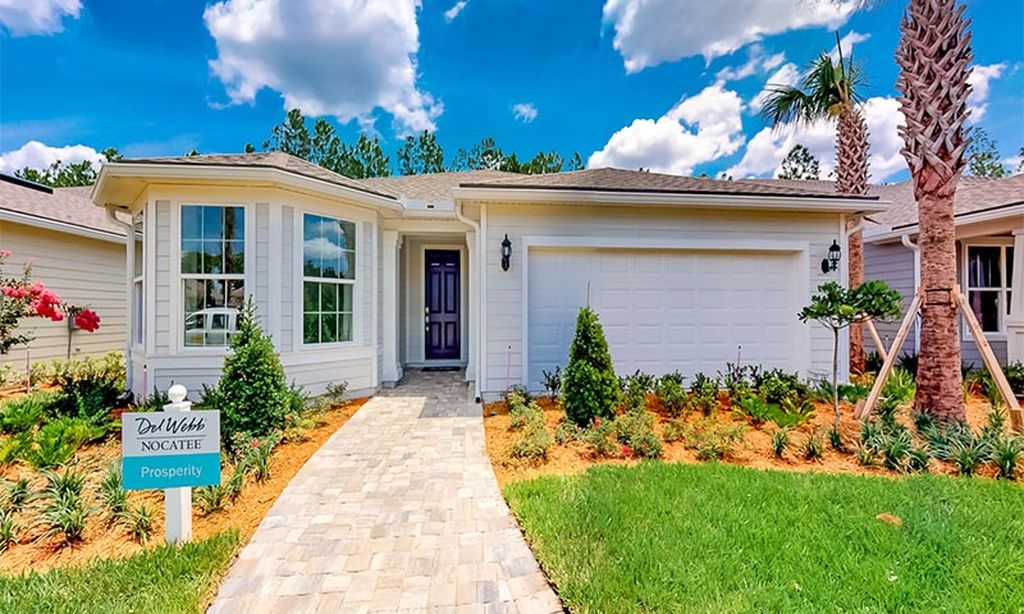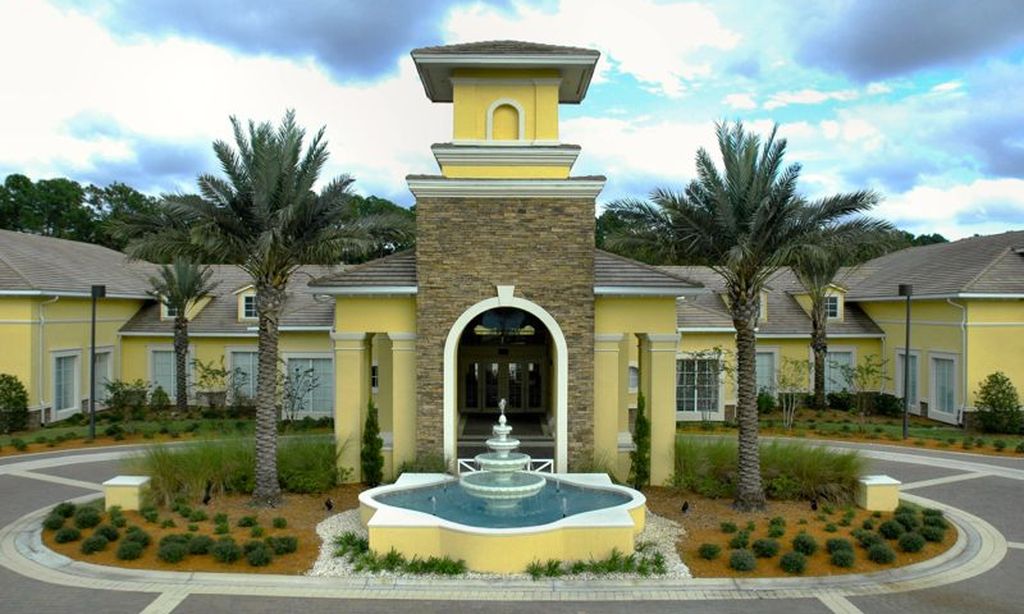- 3 beds
- 4 baths
- 3,527 sq ft
248 Canopy Oak Ln, Ponte Vedra, FL, 32081
Community: Del Webb Ponte Vedra
-
Home type
Single family
-
Year built
2015
-
Lot size
12,197 sq ft
-
Price per sq ft
$280
-
Taxes
$5239 / Yr
-
HOA fees
$235 / Mo
-
Last updated
2 days ago
-
Views
11
-
Saves
3
Questions? Call us: (904) 822-0275
Overview
Discover the pinnacle of luxury in this premier residence, once the flagship model home for the largest floor plan in Del Webb Ponte Vedra—a vibrant 55+ active adult community. Overflowing w/ thoughtful upgrades & custom design touches, this meticulously maintained former model home that's only been lived in since July 2019, offers 3 spacious bedrooms plus a flexible downstairs den & an additional upstairs family room. The downstairs den is easily convertible into a 4th bedroom, already outfitted for a closet & ready for a door. The upstairs family room adds versatility—perfect for a media room, home office, or additional guest retreat. From the moment you enter, you're greeted w/ a serene long view of the tranquil pond & distant fountain—a truly private oasis w/ no neighbors in sight from the rear or sides. Just a two-minute stroll leads you to the Anastasia Club, offering unrivaled amenities—the most extensive in Northeast Florida. Noteworthy features include: brand new oven, microwave, water heater, & carpet in one bedroom, oak hardwoods throughout the main living areas, custom paint & elegant mirror accents, covered brick-paver lanai plus an additional screened-in patio, large tandem garage fits 2 full-size cars plus a golf cart, recently replaced dual Carrier HVAC systems, 8-camera Night Owl security system & Ring doorbell, plantation shutters, automated shades & custom window coverings, new water softener & bidet in guest suite w/ safety bars in the shower, structured wiring throughout w/ upgraded surround sound, baseboard pest control, holiday light plug at front entrance, raised dishwasher for added convenience, & clever pass-through from the primary suite's closet to laundry room. Boasting 17 feet elevation, it offers peace of mind & unmatched lifestyle potential. Ideal for hosting family or friends over the holidays or long visits. Listed as a furnished home with a few exceptions. Buyer to verify sq. footage. Taken from recent measured floorplan per owner. Seller has a transferrable termite bond on the home. There is a one-time capital contribution of $3,000 due at closing for the HOA. Make sure to ask about the preferred membership initiation fee pricing for the Ponte Vedra Inn & Club & the Lodge & Club available exclusively through Ponte Vedra Club Realty.
Interior
Appliances
- Dishwasher, Disposal, Dryer, Electric Cooktop, Electric Oven, Electric Water Heater, Microwave, Refrigerator, Washer, Water Softener Owned
Bedrooms
- Bedrooms: 3
Bathrooms
- Total bathrooms: 4
- Half baths: 1
- Full baths: 3
Cooling
- Central Air
Heating
- Central
Fireplace
- None
Features
- Breakfast Bar, Breakfast Nook, Ceiling Fan(s), Eat-in Kitchen, Entrance Foyer, Kitchen Island, Open Floorplan, Pantry, Primary Bathroom - Shower No Tub, Primary Downstairs
Levels
- Two
Size
- 3,527 sq ft
Exterior
Private Pool
- No
Patio & Porch
- Covered, Rear Porch, Screened
Garage
- Garage Spaces: 3
- Garage
- Garage Door Opener
Carport
- None
Year Built
- 2015
Lot Size
- 0.28 acres
- 12,197 sq ft
Waterfront
- No
Water Source
- Public
Community Info
HOA Fee
- $235
- Frequency: Monthly
- Includes: Pool, Clubhouse, Fitness Center, Gated, Jogging Path, Pickleball, Spa/Hot Tub, Tennis Court(s)
Taxes
- Annual amount: $5,239.25
- Tax year: 2024
Senior Community
- Yes
Location
- City: Ponte Vedra
- County/Parrish: St. Johns
Listing courtesy of: JENNIFER WHITE, PONTE VEDRA CLUB REALTY, INC. Listing Agent Contact Information: [email protected]
MLS ID: 2099948
© 2025 Northeast Florida Multiple Listing Service, Inc. (dba RealMLS) All rights reserved. The data relating to real estate for sale on this web site comes in part from the Internet Data Exchange (IDX) program of the Northeast Florida Multiple Listing Service, Inc. (dba RealMLS) Real estate listings held by brokerage firms other than 55places.com are marked with the listing broker's name and detailed information about such listings. Data provided is deemed reliable but is not guaranteed. IDX information is provided exclusively for consumers personal, noncommercial use, that it may not be used for any purpose other than to identify prospective properties consumers may be interested in purchasing.
Del Webb Ponte Vedra Real Estate Agent
Want to learn more about Del Webb Ponte Vedra?
Here is the community real estate expert who can answer your questions, take you on a tour, and help you find the perfect home.
Get started today with your personalized 55+ search experience!
Want to learn more about Del Webb Ponte Vedra?
Get in touch with a community real estate expert who can answer your questions, take you on a tour, and help you find the perfect home.
Get started today with your personalized 55+ search experience!
Homes Sold:
55+ Homes Sold:
Sold for this Community:
Avg. Response Time:
Community Key Facts
Age Restrictions
- 55+
Amenities & Lifestyle
- See Del Webb Ponte Vedra amenities
- See Del Webb Ponte Vedra clubs, activities, and classes
Homes in Community
- Total Homes: 1,988
- Home Types: Single-Family, Attached, Condos
Gated
- Yes
Construction
- Construction Dates: 2007 - 2022
- Builder: Del Webb, Pulte
Similar homes in this community
Popular cities in Florida
The following amenities are available to Del Webb Ponte Vedra - Ponte Vedra, FL residents:
- Clubhouse/Amenity Center
- Restaurant
- Fitness Center
- Indoor Pool
- Outdoor Pool
- Aerobics & Dance Studio
- Card Room
- Ceramics Studio
- Arts & Crafts Studio
- Sewing Studio
- Ballroom
- Computers
- Library
- Billiards
- Walking & Biking Trails
- Tennis Courts
- Pickleball Courts
- Bocce Ball Courts
- Lakes - Fishing Lakes
- Parks & Natural Space
- Continuing Education Center
- Demonstration Kitchen
- Outdoor Patio
- Steam Room/Sauna
- Golf Practice Facilities/Putting Green
- Picnic Area
- Day Spa/Salon/Barber Shop
There are plenty of activities available in Del Webb Ponte Vedra. Here is a sample of some of the clubs, activities and classes offered here.
- Bible Study
- Block Captains
- Book Club
- Computer Club
- Golf Group
- Helping Hands
- Investments
- Ladies' Tennis
- Newsletter
- The Osher Life Long Learning Institute
- Party Planning Committee
- Photography Club
- Riverwood Women's Club
- Weight Watchers
- Wildlife Club

