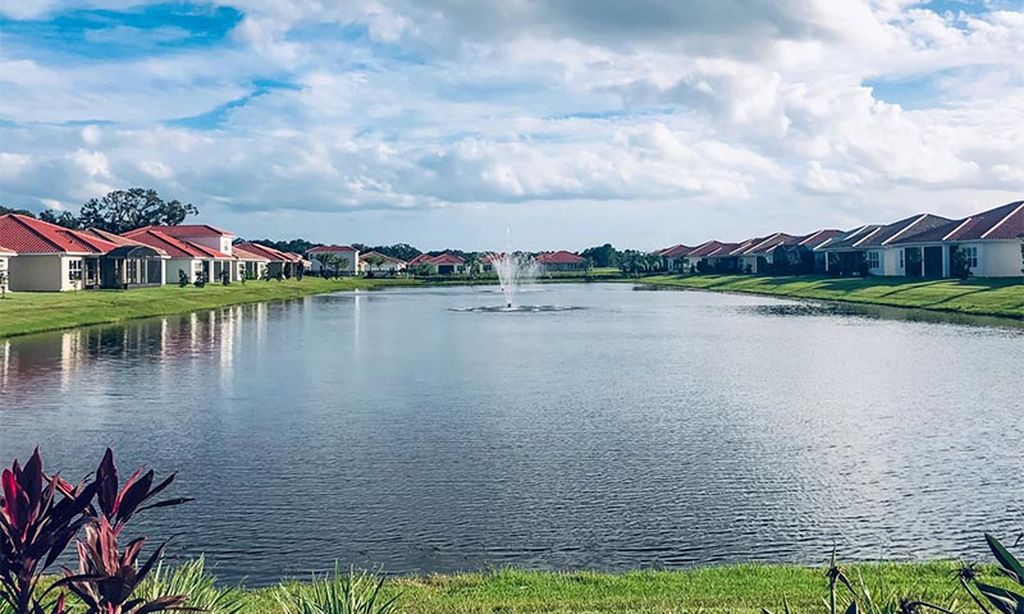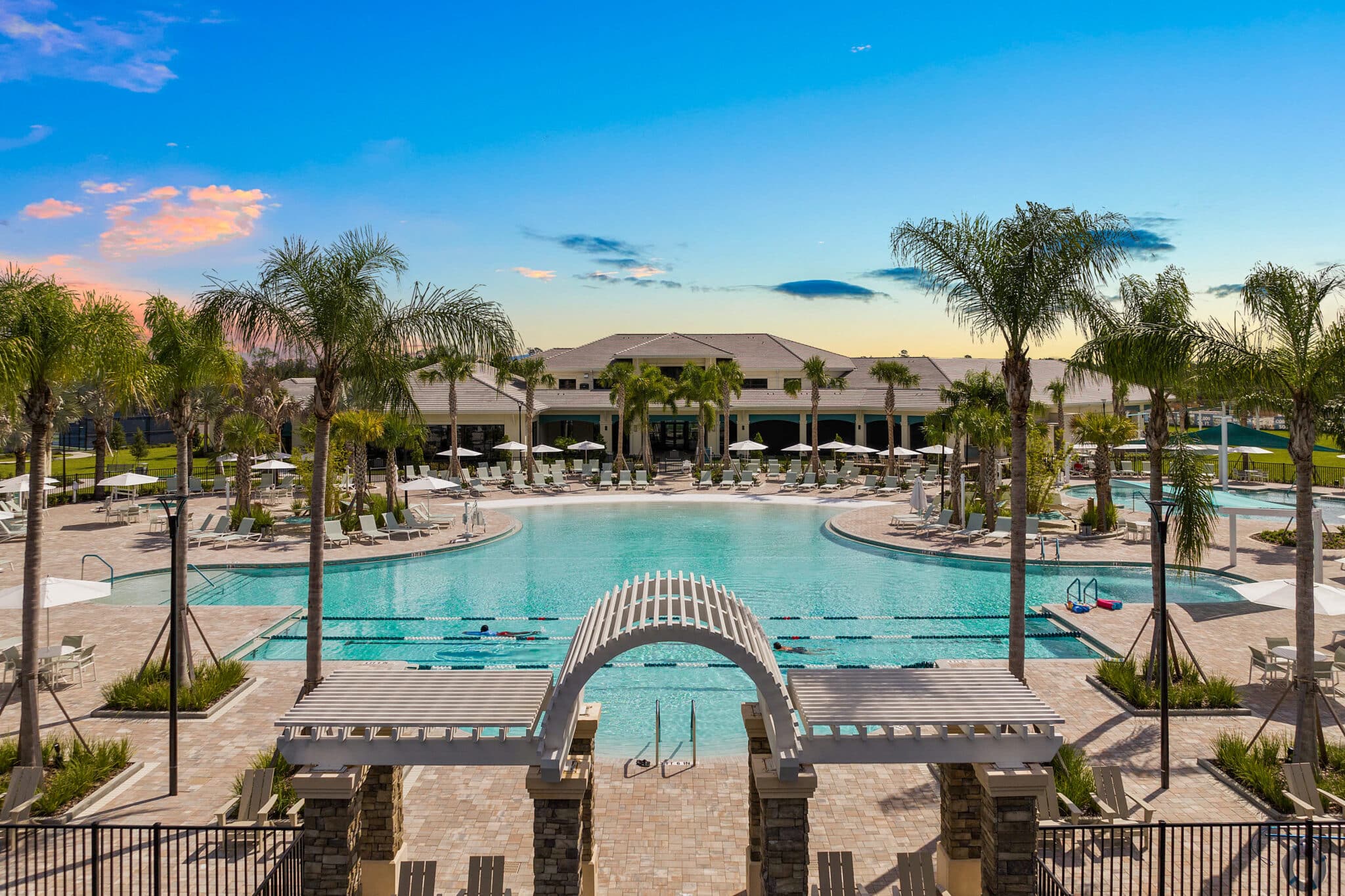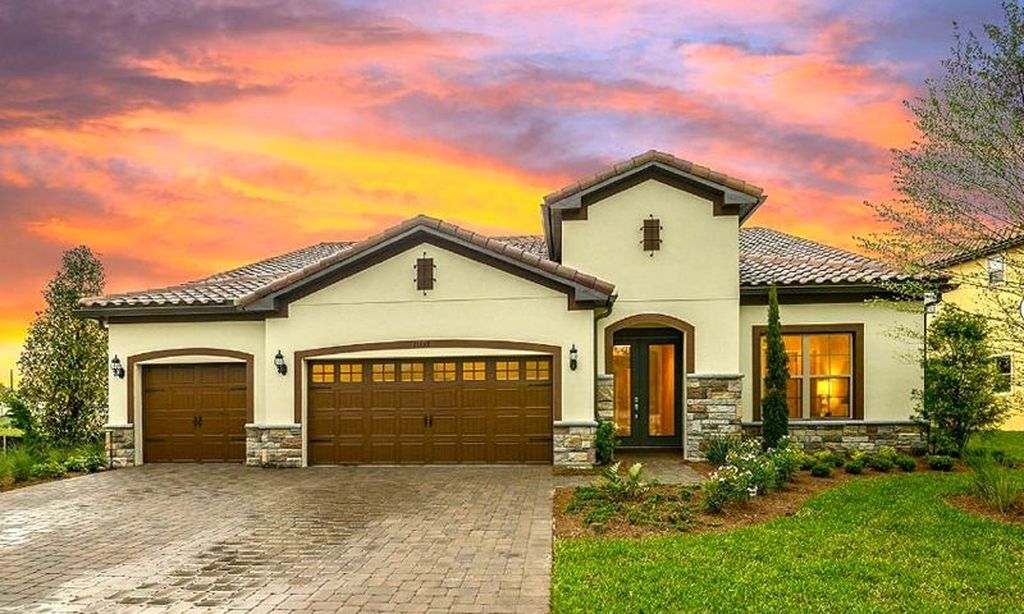- 2 beds
- 2 baths
- 1,464 sq ft
2491 Yellow Brick Rd, Saint Cloud, FL, 34772
Community: Twin Lakes
-
Home type
Halfplex
-
Year built
2017
-
Lot size
4,404 sq ft
-
Price per sq ft
$205
-
Taxes
$5507 / Yr
-
HOA fees
$417 / Mo
-
Last updated
1 day ago
-
Views
2
-
Saves
8
Questions? Call us: (689) 210-3712
Overview
One or more photo(s) has been virtually staged. Welcome to Your Dream Home in Del Webb Twin Lakes! Step into this stunning and freshly painted Daytona floor plan located in the highly desirable gated 55+ active lifestyle community of Del Webb Twin Lakes. This breathtaking home blends style, comfort, and functionality, making it the perfect retreat for modern living. Interior Highlights include Spacious & Elegant Design – Gorgeous wood plank flooring and crown molding flow throughout the home, creating a super sharp look. Gourmet Chef’s Kitchen – Featuring 42" custom cabinets with decorative molding, stainless steel appliances, granite countertops, a walk-in pantry, stylish pendant lights, and a chic chandelier—perfect for entertaining! Bright & Open Living Room – Large sliding glass doors open to the screened lanai, complete with a custom ceiling fan, ideal for morning coffee or evening relaxation. Luxurious Primary Suite – Enjoy the tray ceiling, elegant crown molding, soft natural lighting, and a spa-inspired en-suite bath with: Frameless glass shower Designer diamond-patterned tile flooring Oversized showerhead & custom tiling Double vanity with granite countertops, brushed nickel fixtures, and ample cabinetry Spacious carpeted walk-in closet, Additional Living Spaces, Private Study/Den – Perfect as a home office, hobby room, or even a potential third bedroom. Guest Bedroom & Bath – Thoughtfully designed with ceiling fans, faux wood blinds, and stylish finishes for ultimate comfort. Laundry Room – Equipped with lower cabinets, granite countertops, and tile flooring for optimal convenience and storage. Resort-Style Community Living Del Webb Twin Lakes offers world-class amenities designed to keep you active, social, and entertained: Three Pools – A resort-style pool, lap pool, and a third pool by the Carriage House. 20,000 sq. ft. Clubhouse – A beautifully designed hub featuring state-of-the-art facilities. Fitness & Recreation – Fully equipped fitness center, flex room, tennis courts, pickleball courts, and a putting green. Outdoor Adventures – Enjoy walking trails, fishing, and even pontoon & Jon boats on scenic Live Oak Lake. Vibrant Social Life – A calendar full of events, activities, and clubs ensures there’s always something fun to do. SELLER ENTERTAINING SELLER FINANCING OPTION WITH 5 YEAR BALLOON
Interior
Appliances
- Cooktop, Dishwasher, Disposal, Dryer, Exhaust Fan, Microwave, Range, Range Hood, Refrigerator, Tankless Water Heater, Washer
Bedrooms
- Bedrooms: 2
Bathrooms
- Total bathrooms: 2
- Full baths: 2
Laundry
- Inside
- Laundry Room
Cooling
- Central Air
Heating
- Central, Electric
Features
- Ceiling Fan(s), Crown Molding, Eat-in Kitchen, High Ceilings, Living/Dining Room, Main Level Primary, Split Bedrooms, Stone Counters, Thermostat, Walk-In Closet(s), Window Treatments
Levels
- One
Size
- 1,464 sq ft
Exterior
Private Pool
- No
Patio & Porch
- Covered, Patio, Porch, Side Porch
Roof
- Shingle
Garage
- Attached
- Garage Spaces: 2
- Garage Door Opener
Carport
- None
Year Built
- 2017
Lot Size
- 0.1 acres
- 4,404 sq ft
Waterfront
- No
Water Source
- Public
Sewer
- Public Sewer
Community Info
HOA Information
- Association Fee: $417
- Association Fee Frequency: Monthly
- Association Fee Includes: Basketball Court, Clubhouse, Fence Restrictions, Fitness Center, Gated, Maintenance, Pickleball, Pool, Recreation Facilities, Sauna, Security, Spa/Hot Tub, Tennis Court(s), Wheelchair Accessible, Common Area Taxes, Pool(s), Escrow Reserves Fund, Maintenance Structure, Maintenance Grounds, Security, Trash
Taxes
- Annual amount: $5,507.00
- Tax year: 2024
Senior Community
- Yes
Features
- Buyer Approval Required, Clubhouse, Community Mailbox, Deed Restrictions, Fitness Center, Gated, Golf Carts Permitted, Irrigation-Reclaimed Water, Pool, Sidewalks, Special Community Restrictions, Tennis Court(s), Street Lights
Location
- City: Saint Cloud
- County/Parrish: Osceola
- Township: 26S
Listing courtesy of: Justin Hilton, PREFERRED REAL ESTATE BROKERS, 407-440-4900
MLS ID: O6343393
Listings courtesy of Stellar MLS as distributed by MLS GRID. Based on information submitted to the MLS GRID as of Feb 24, 2026, 06:22am PST. All data is obtained from various sources and may not have been verified by broker or MLS GRID. Supplied Open House Information is subject to change without notice. All information should be independently reviewed and verified for accuracy. Properties may or may not be listed by the office/agent presenting the information. Properties displayed may be listed or sold by various participants in the MLS.
Twin Lakes Real Estate Agent
Want to learn more about Twin Lakes?
Here is the community real estate expert who can answer your questions, take you on a tour, and help you find the perfect home.
Get started today with your personalized 55+ search experience!
Want to learn more about Twin Lakes?
Get in touch with a community real estate expert who can answer your questions, take you on a tour, and help you find the perfect home.
Get started today with your personalized 55+ search experience!
Homes Sold:
55+ Homes Sold:
Sold for this Community:
Avg. Response Time:
Community Key Facts
Age Restrictions
- 55+
Amenities & Lifestyle
- See Twin Lakes amenities
- See Twin Lakes clubs, activities, and classes
Homes in Community
- Total Homes: 2,000
- Home Types: Single-Family, Attached
Gated
- Yes
Construction
- Construction Dates: 2016 - Present
- Builder: Del Webb, Jones Homes USA
Similar homes in this community
Popular cities in Florida
The following amenities are available to Twin Lakes - St. Cloud, FL residents:
- Clubhouse/Amenity Center
- Fitness Center
- Outdoor Pool
- Hobby & Game Room
- Card Room
- Ballroom
- Walking & Biking Trails
- Tennis Courts
- Pickleball Courts
- Bocce Ball Courts
- Basketball Court
- Lakes - Scenic Lakes & Ponds
- Outdoor Patio
- Misc.
There are plenty of activities available in Twin Lakes. Here is a sample of some of the clubs, activities and classes offered here.
- Basketball
- Boating
- Bocce
- Canoeing
- Cards
- Games
- Holiday Events
- Kayaking
- Pickleball
- Social Activities
- Swimming
- Tennis








