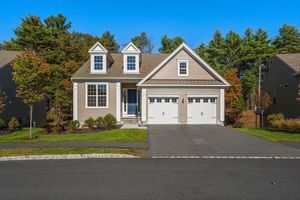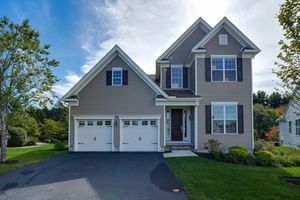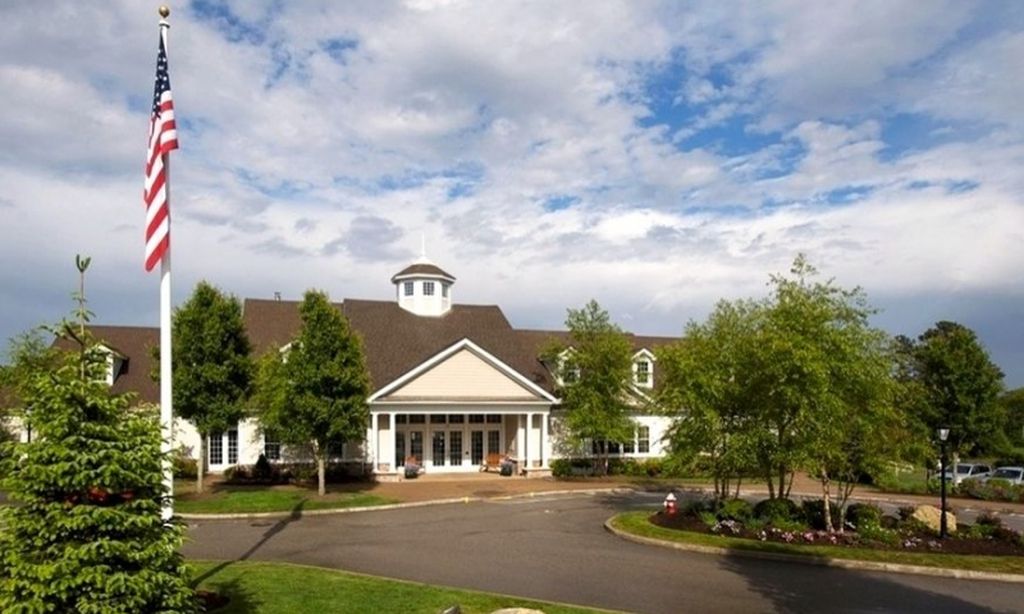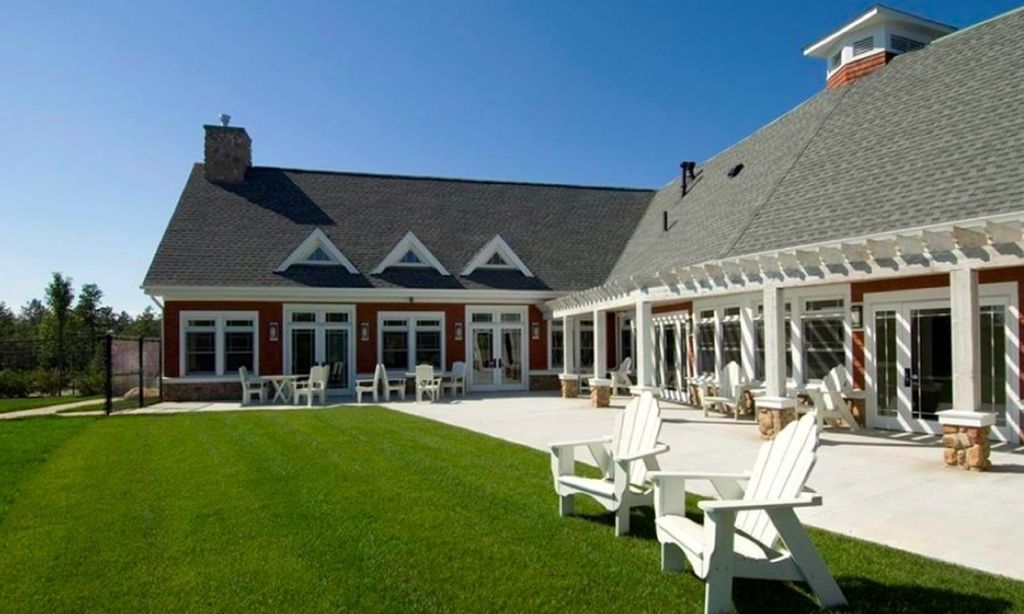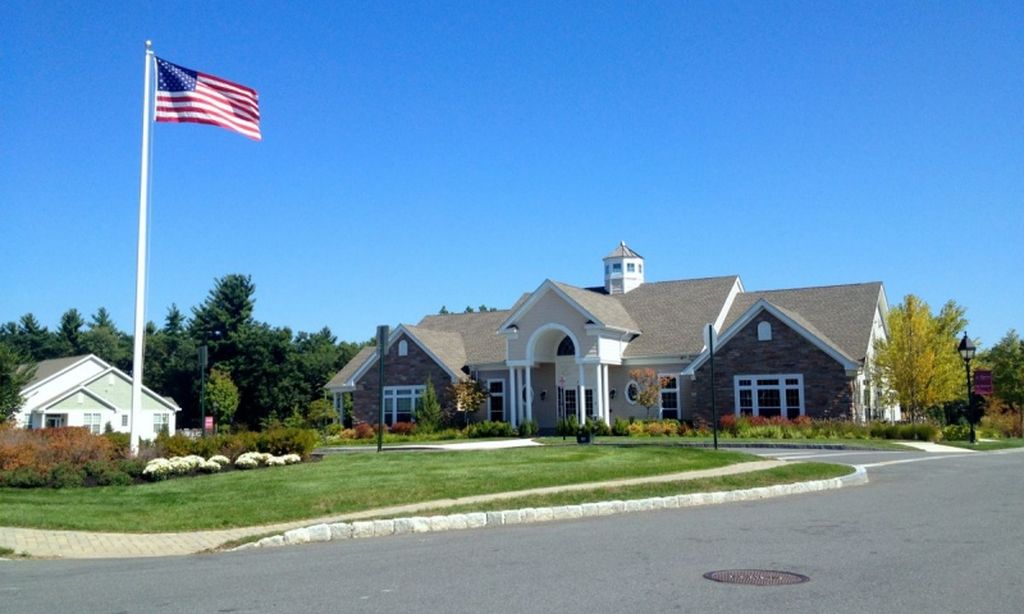- 2 beds
- 3 baths
- 1,642 sq ft
25 Jameson Dr # 228, Millis, MA, 02054
Community: Regency at Glen Ellen
-
Home type
Condominium
-
Year built
2021
-
Price per sq ft
$667
-
Taxes
$13205 / Yr
-
HOA fees
$625 / Mo
-
Last updated
9 months ago
Questions? Call us: (781) 556-6506
Overview
Villa-Style 'Stamford Cohasset' 1-level, custom designed home. This exceptional detached home offers a perfect blend of elegance and functionality. The lower level, beautifully finished with 1,190 sq. ft. of additional living and guest space, includes a full bath, ideal for hosting visitors and creating a private retreat. The main level boasts plantation shutters, French doors, gas fireplace, crown molding, chair rail molding, a dedicated office, an ample guest bedroom and full guest bath. The kitchen is a chef’s dream, featuring quartz countertops, a premium KitchenAid appliance package, and a sunlit, south-facing breakfast nook. The primary bedroom offers a private full bath with soaking tub, customized walk-in closet and tray ceiling. Step outside to a serene screened porch, which opens to a paved patio adorned with a stunning pergola, overlooking tranquil conservation land. This home is a harmonious blend of style, comfort, and natural beauty. 55+ Active, Adult Community.
Interior
Appliances
- Oven, Dishwasher, Disposal, Microwave, Range, Refrigerator, Freezer, Range Hood, Plumbed For Ice Maker
Bedrooms
- Bedrooms: 2
Bathrooms
- Total bathrooms: 3
- Full baths: 3
Laundry
- Electric Dryer Hookup
- Washer Hookup
- Main Level
- In Unit
Cooling
- Central Air
Heating
- Central, Forced Air, Natural Gas
Fireplace
- 1
Features
- Ceiling Fan(s), Chair Rail, Open Floorplan, Recessed Lighting, Crown Molding, Closet, Living/Dining Room, Home Office, Sunroom, Game Room, Bonus Room, French Door(s)/Atrium Door(s), Insulated Windows, Gas Range Hookup, Electric Oven Hookup, Electric Dryer Hookup, Washer Hookup, Icemaker Plumbing, Thermostat
Size
- 1,642 sq ft
Exterior
Private Pool
- No
Patio & Porch
- Deck, Exterior, Screened, Patio, Screened Porch
Roof
- Shingle
Garage
- Attached
- Garage Spaces: 2
- Attached
- Garage Door Opener
- Off Street
- Paved
Carport
- None
Year Built
- 2021
Waterfront
- No
Water Source
- Public
Sewer
- Public Sewer
Community Info
HOA Fee
- $625
- Frequency: Monthly
- Includes: Pool, Tennis Court(s), Recreation Facilities, Fitness Center, Clubroom, Trail(s), Clubhouse
Taxes
- Annual amount: $13,205.00
- Tax year: 2024
Senior Community
- Yes
Features
- Pool, Tennis Court(s), Walk/Jog Trail(s), Medical Facility, Conservation Area
Location
- City: Millis
- County/Parrish: Norfolk
Listing courtesy of: Deborah Kantor, Keller Williams Realty
MLS ID: 73326801
The property listing data and information, or the Images, set forth herein were provided to MLS Property Information Network, Inc. from third party sources, including sellers, lessors, landlords and public records, and were compiled by MLS Property Information Network, Inc. The property listing data and information, and the Images, are for the personal, non commercial use of consumers having a good faith interest in purchasing, leasing or renting listed properties of the type displayed to them and may not be used for any purpose other than to identify prospective properties which such consumers may have a good faith interest in purchasing, leasing or renting. MLS Property Information Network, Inc. and its subscribers disclaim any and all representations and warranties as to the accuracy of the property listing data and information, or as to the accuracy of any of the Images, set forth herein.
Regency at Glen Ellen Real Estate Agent
Want to learn more about Regency at Glen Ellen?
Here is the community real estate expert who can answer your questions, take you on a tour, and help you find the perfect home.
Get started today with your personalized 55+ search experience!
Want to learn more about Regency at Glen Ellen?
Get in touch with a community real estate expert who can answer your questions, take you on a tour, and help you find the perfect home.
Get started today with your personalized 55+ search experience!
Homes Sold:
55+ Homes Sold:
Sold for this Community:
Avg. Response Time:
Community Key Facts
Age Restrictions
- 55+
Amenities & Lifestyle
- See Regency at Glen Ellen amenities
- See Regency at Glen Ellen clubs, activities, and classes
Homes in Community
- Total Homes: 324
- Home Types: Attached, Single-Family
Gated
- No
Construction
- Construction Dates: 2017 - Present
Similar homes in this community
Popular cities in Massachusetts
The following amenities are available to Regency at Glen Ellen - Millis, MA residents:
- Clubhouse/Amenity Center
- Fitness Center
- Outdoor Pool
- Walking & Biking Trails
- Tennis Courts
- Pickleball Courts
- Bocce Ball Courts
- Parks & Natural Space
- Outdoor Patio
- Multipurpose Room
There are plenty of activities available in Regency at Glen Ellen. Here is a sample of some of the clubs, activities and classes offered here.

