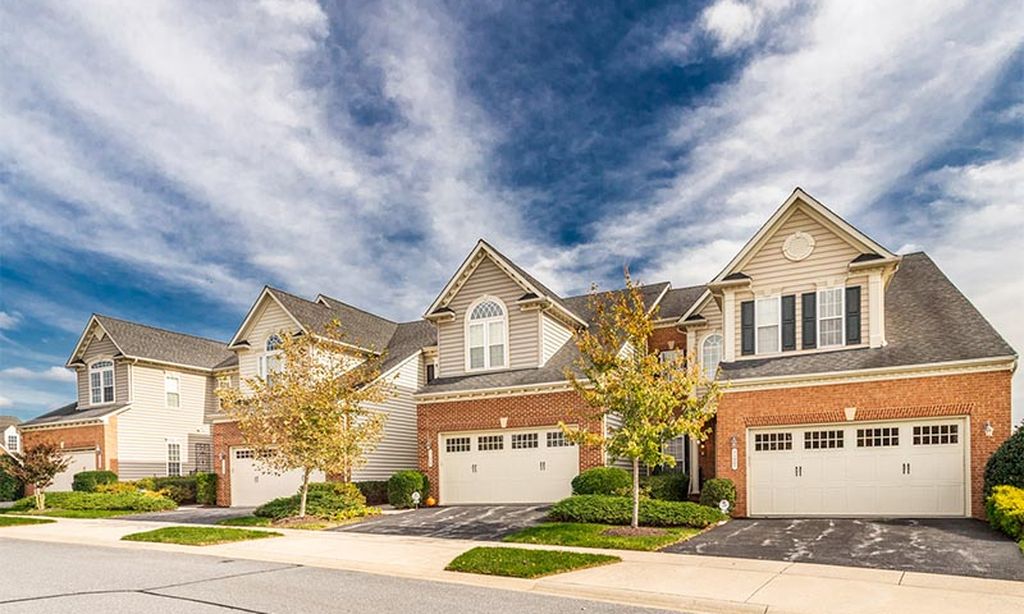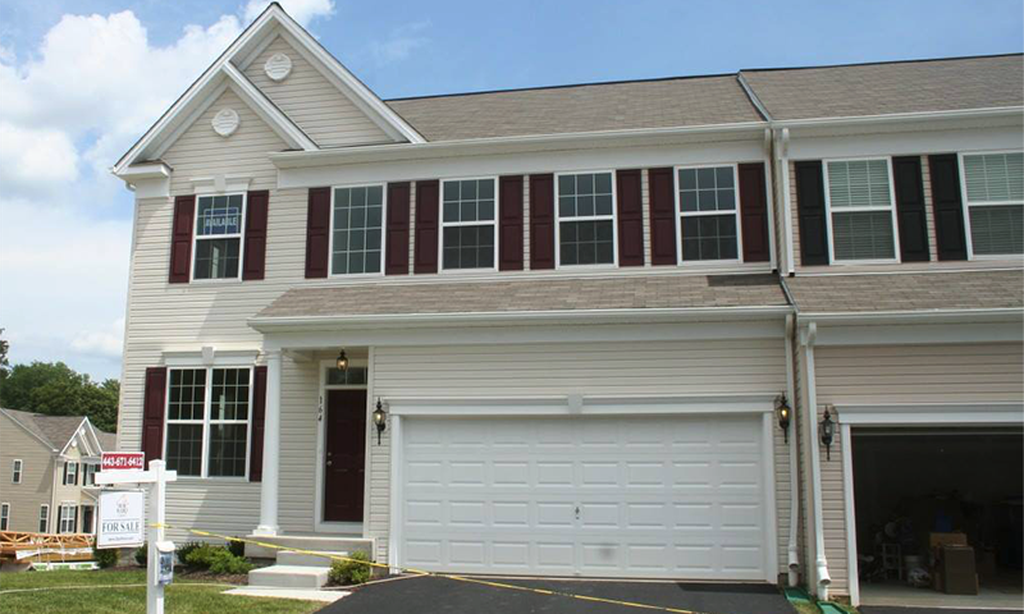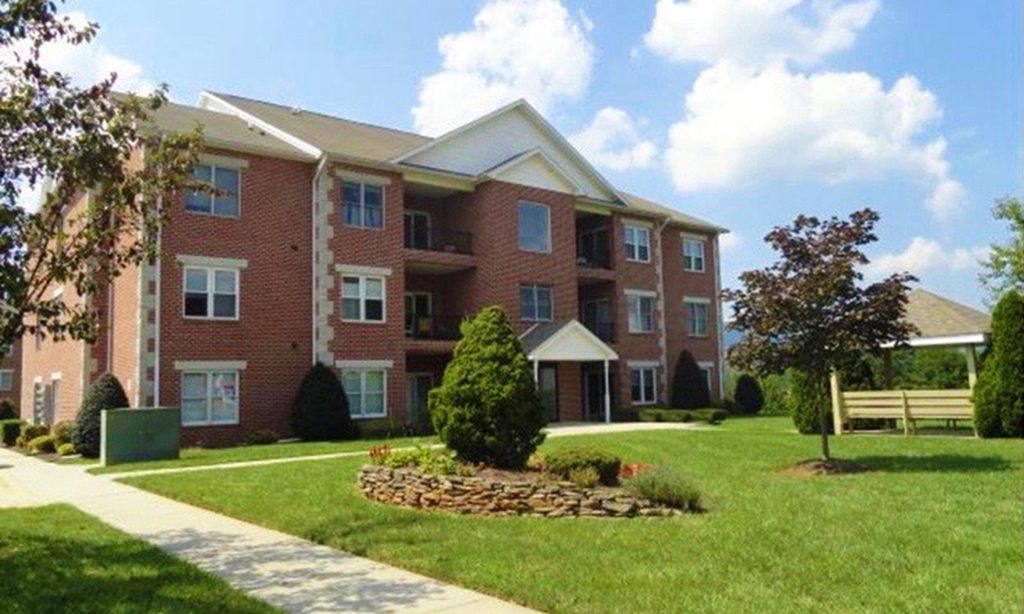- 3 beds
- 4 baths
- 3,604 sq ft
2507 Sophia Chase Dr, Marriottsville, MD, 21104
Community: The Courtyards at Waverly Woods
-
Year built
2016
-
Lot size
3,108 sq ft
-
Price per sq ft
$194
-
Taxes
$8565 / Yr
-
HOA fees
$212 / Mo
-
Last updated
1 day ago
-
Views
10
-
Saves
1
Questions? Call us: (667) 206-6155
Overview
Welcome to Waverly Woods West, a premier 55+ active adult community where lifestyle, comfort, and convenience come together. This vibrant neighborhood features a spacious clubhouse with gathering areas, a fitness center, and an outdoor pool, all set against a backdrop of beautifully maintained walking trails that weave throughout the community. Situated in the newest and final set of villas built here, this elegant three-level residence offers sophistication and thoughtful upgrades throughout, and it is among the rare few backing to serene forest conservation. Meticulously maintained by its original owners, the home greets you with upgraded hardwood flooring, designer lighting, upgraded security system and refined crown molding. A graceful staircase showcases iron balusters, custom picture frame molding, and a wool runner, setting the tone for the quality within. The open-concept main level begins with a kitchen designed for both beauty and function, featuring off-white glazed cabinetry for warmth and dimension with pull-out shelving, granite counters, and two islands, one for prep and the other with a breakfast bar. Stainless steel appliances include a gas cooktop and double wall ovens, complemented by a new Italian tile backsplash installed in 2024 and a convenient pantry. Adjacent, the dining area glows beneath an upgraded tiered wood bead chandelier, flowing seamlessly into the living room with its soaring two-story vaulted ceiling. Here, two oversized drum pendant lights suspend elegantly from above, drawing the eye upward while adding warmth and contemporary style to the room. A dramatic wall of windows fills the space with natural light, and a glass door opens to the custom composite deck. The main-level primary suite offers a tranquil retreat with hardwoods added in 2024, crown molding, and a ceiling fan. The en-suite bath boasts a granite-topped double vanity, tiled shower, and a walk-in closet with custom built-ins and display cabinetry. Off the kitchen, the laundry room offers garage access and is conveniently located near a main-level half bath for guests. Upstairs, a generous loft overlooks the living area, joined by two spacious bedrooms, each with a walk-in closet and recessed lighting. A full bath with double sinks and a separate water room with the shower serves this level, along with a versatile bonus room ideal for storage or a study. The lower level is crafted for entertaining, with a custom wet bar featuring quartz counters, concealed storage for coffee or beverage stations, stainless shelving, a black granite bar sink, and two U-Line refrigerators for wine and beverages. Adjacent, a media room with surround sound further enhances the space and makes a perfect venue for at-home movie nights. This level also includes a half bath and a large storage room. Outdoor living shines with a low-maintenance composite deck framed by vinyl railings and a nearly full-length motorized awning, plus a stone patio, both with peaceful tree views. Additionally, finished two-car garage is equipped with dual Tesla chargers, while professionally tinted windows and six conveying TVs inside enhance both comfort and value. This home pairs exceptional craftsmanship with a premier setting, offering a rare opportunity to enjoy the very best of Waverly Woods West. Almost all home furnishings and accessories are available for sale - inquire thru the listing agent!
Interior
Appliances
- Built-In Microwave, Dishwasher, Disposal, Dryer, Exhaust Fan, Icemaker, Oven - Double, Oven - Wall, Oven/Range - Gas, Cooktop, Refrigerator, Stainless Steel Appliances, Washer, Water Heater - Tankless
Bedrooms
- Bedrooms: 3
Bathrooms
- Total bathrooms: 4
- Half baths: 2
- Full baths: 2
Cooling
- Central A/C
Heating
- Forced Air
Fireplace
- None
Features
- Bathroom - Stall Shower, Bathroom - Tub Shower, Breakfast Area, Built-Ins, Carpet, Ceiling Fan(s), Chair Railings, Combination Dining/Living, Combination Kitchen/Dining, Crown Moldings, Dining Area, Entry Level Bedroom, Floor Plan - Open, Kitchen - Eat-In, Kitchen - Island, Kitchen - Table Space, Pantry, Primary Bath(s), Recessed Lighting, Sprinkler System, Upgraded Countertops, Wainscotting, Walk-in Closet(s), Wet/Dry Bar, Wood Floors
Levels
- 3
Size
- 3,604 sq ft
Exterior
Private Pool
- No
Patio & Porch
- Deck(s), Patio(s)
Garage
- Garage Spaces: 2
- Electric Vehicle Charging Station(s)
Carport
- None
Year Built
- 2016
Lot Size
- 0.07 acres
- 3,108 sq ft
Waterfront
- No
Water Source
- Public
Sewer
- Public Sewer
Community Info
HOA Fee
- $212
- Frequency: Monthly
- Includes: Club House, Common Grounds, Jog/Walk Path, Pool - Outdoor, Tennis Courts, Tot Lots/Playground
Taxes
- Annual amount: $8,565.00
- Tax year: 2024
Senior Community
- Yes
Location
- City: Marriottsville
Listing courtesy of: Sandra P Jaso, Northrop Realty Listing Agent Contact Information: [email protected]
Source: Bright
MLS ID: MDHW2057680
The information included in this listing is provided exclusively for consumers' personal, non-commercial use and may not be used for any purpose other than to identify prospective properties consumers may be interested in purchasing. The information on each listing is furnished by the owner and deemed reliable to the best of his/her knowledge, but should be verified by the purchaser. BRIGHT MLS and 55places.com assume no responsibility for typographical errors, misprints or misinformation. This property is offered without respect to any protected classes in accordance with the law. Some real estate firms do not participate in IDX and their listings do not appear on this website. Some properties listed with participating firms do not appear on this website at the request of the seller.
The Courtyards at Waverly Woods Real Estate Agent
Want to learn more about The Courtyards at Waverly Woods?
Here is the community real estate expert who can answer your questions, take you on a tour, and help you find the perfect home.
Get started today with your personalized 55+ search experience!
Want to learn more about The Courtyards at Waverly Woods?
Get in touch with a community real estate expert who can answer your questions, take you on a tour, and help you find the perfect home.
Get started today with your personalized 55+ search experience!
Homes Sold:
55+ Homes Sold:
Sold for this Community:
Avg. Response Time:
Community Key Facts
The Courtyards at Waverly Woods
Age Restrictions
- 55+
Amenities & Lifestyle
- See The Courtyards at Waverly Woods amenities
- See The Courtyards at Waverly Woods clubs, activities, and classes
Homes in Community
- Total Homes: 462
- Home Types: Single-Family, Attached, Condos
Gated
- No
Construction
- Construction Dates: 2012 - 2018
- Builder: Ryan Homes, NV Homes
Popular cities in Maryland
The following amenities are available to The Courtyards at Waverly Woods - Marriottsville, MD residents:
- Clubhouse/Amenity Center
- Golf Course
- Restaurant
- Fitness Center
- Outdoor Pool
- Aerobics & Dance Studio
- Tennis Courts
- Demonstration Kitchen
- Multipurpose Room
There are plenty of activities available in The Courtyards at Waverly Woods. Here is a sample of some of the clubs, activities and classes offered here.





