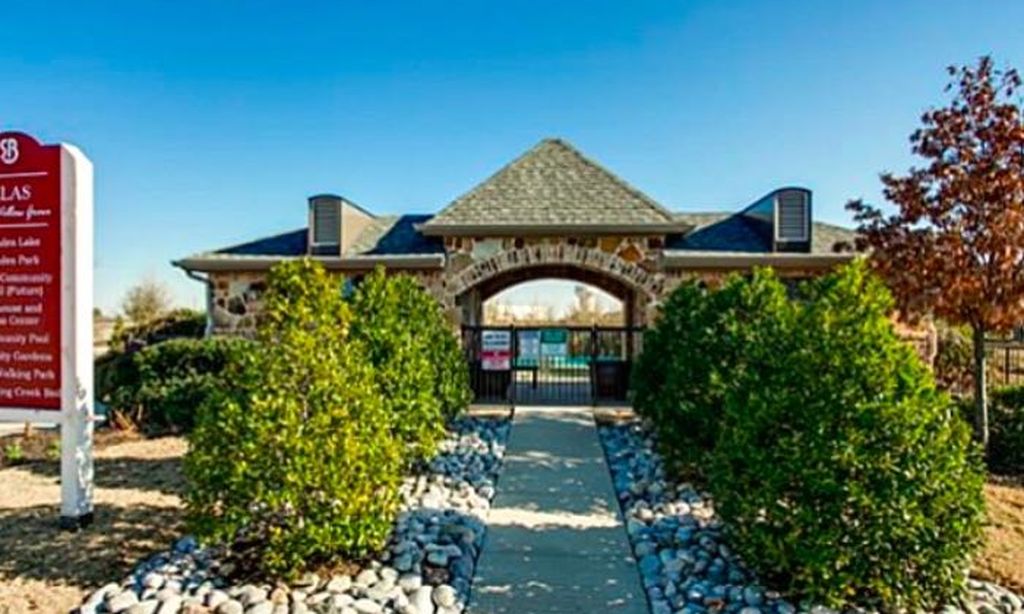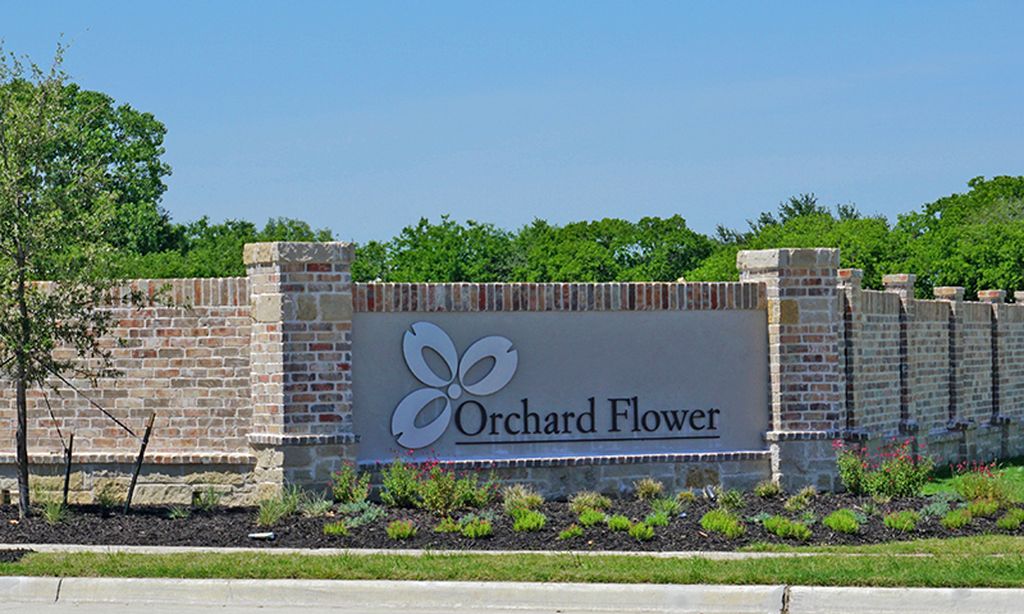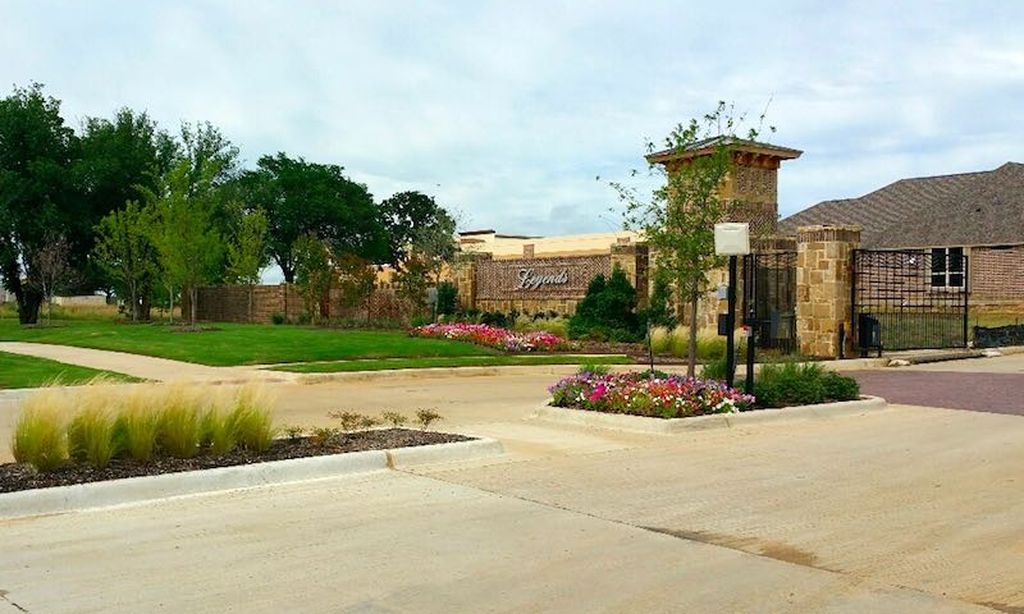- 2 beds
- 2 baths
- 1,293 sq ft
2601 Marsh Ln 292, Plano, TX, 75093
Community: The Village at Prestonwood
-
Home type
Condominium
-
Year built
2005
-
Lot size
0 sq ft
-
Price per sq ft
$263
-
Taxes
$5818 / Yr
-
HOA fees
$455 / Mo
-
Last updated
1 weeks ago
-
Views
21
Questions? Call us: (469) 609-1185
Overview
Amazing Price Reduction! Just in time for buyers to move in and enjoy fall in The Village! Welcome to Unit 292, an immaculate and highly sought-after Villa Floor Plan in Plano’s premier 55+ community, The Village at Prestonwood. Residents here enjoy amenities including a swimming pool, clubhouse with fitness center, library, conference room, full kitchen, game areas, and inviting gathering spaces. This light-filled corner unit offers 2 bedrooms and 2 full baths with an open-concept living and dining layout designed for comfort, convenience, and style. Features include soaring cathedral ceilings, a spacious kitchen with abundant cabinet storage, ample prep and serving space, and a breakfast bar. The Primary En Suite boasts a large walk-in closet, while the guest bedroom has a conveniently located hall bath. Unique to this floor plan is a separate large laundry area, additional storage closets, and even the HVAC system located in the garage. With no wasted space, this home feels larger than the reported square footage. Enjoy the private courtyard, beautifully maintained grounds, and easy walking distance to the clubhouse. Exterior maintenance is covered by the Condo Association, offering true low-maintenance living. The community is ideally located near Willow Bend Mall, dining, grocery stores, parks, golf clubs, hospitals, doctors, and emergency services. Plus, residents enjoy an active social calendar with monthly Coffee & Chat gatherings, exercise sessions, brunches, lunches, and quarterly dinners and events. Active Adult Living • Low Maintenance • Incredible New Price! Owner must occupy. Don't miss the opportunity to own in great location with great condition and below market list price.
Interior
Appliances
- Dishwasher, Disposal, Electric Cooktop, Electric Oven
Bedrooms
- Bedrooms: 2
Bathrooms
- Total bathrooms: 2
- Full baths: 2
Laundry
- Electric Dryer Hookup
- In Utility Room
- Full-Sized Area
- Washer Hookup
Cooling
- Ceiling Fan(s)
Heating
- Central, Fireplace(s)
Fireplace
- 1
Features
- Cathedral Ceiling(s), Chandelier, Decorative/Designer Lighting Fixtures, Open Floorplan
Levels
- One
Size
- 1,293 sq ft
Exterior
Private Pool
- No
Patio & Porch
- Front Porch
Roof
- Composition
Garage
- Attached
- Garage Spaces: 2
- Direct Access
- Driveway
- Garage
- Garage Door Opener
- Garage Faces Side
- Gated
Carport
- None
Year Built
- 2005
Waterfront
- No
Water Source
- Public
Sewer
- Public Sewer
Community Info
HOA Fee
- $455
- Frequency: Monthly
Taxes
- Annual amount: $5,818.00
- Tax year:
Senior Community
- Yes
Listing courtesy of: Laura Jeter, Ebby Halliday Realtors
MLS ID: 21047701
© 2016 North Texas Real Estate Information Services, INC. All rights reserved. Information deemed reliable but not guaranteed. The data relating to real estate for sale on this website comes in part from the IDX Program of the North Texas Real Estate Information Services. Listing information is intended only for personal, non-commercial use of viewer and may not be reproduced or redistributed.
The Village at Prestonwood Real Estate Agent
Want to learn more about The Village at Prestonwood?
Here is the community real estate expert who can answer your questions, take you on a tour, and help you find the perfect home.
Get started today with your personalized 55+ search experience!
Want to learn more about The Village at Prestonwood?
Get in touch with a community real estate expert who can answer your questions, take you on a tour, and help you find the perfect home.
Get started today with your personalized 55+ search experience!
Homes Sold:
55+ Homes Sold:
Sold for this Community:
Avg. Response Time:
Community Key Facts
Age Restrictions
- 55+
Amenities & Lifestyle
- See The Village at Prestonwood amenities
- See The Village at Prestonwood clubs, activities, and classes
Homes in Community
- Total Homes: 128
- Home Types: Attached
Gated
- Yes
Construction
- Construction Dates: 2005 - 2007
- Builder: Epcon Communities
Popular cities in Texas
The following amenities are available to The Village at Prestonwood - Plano, TX residents:
- Clubhouse/Amenity Center
- Restaurant
- Fitness Center
- Indoor Pool
- Outdoor Pool
- Demonstration Kitchen
- Outdoor Patio
- Multipurpose Room
- Business Center
There are plenty of activities available in The Village at Prestonwood. Here is a sample of some of the clubs, activities and classes offered here.





