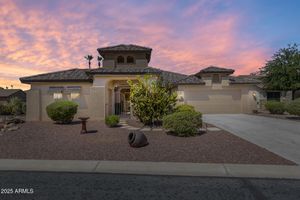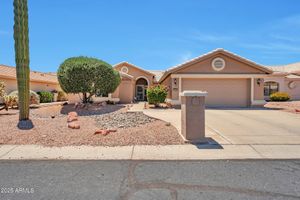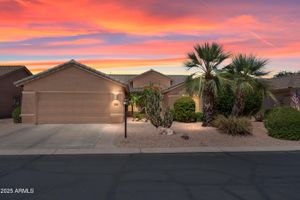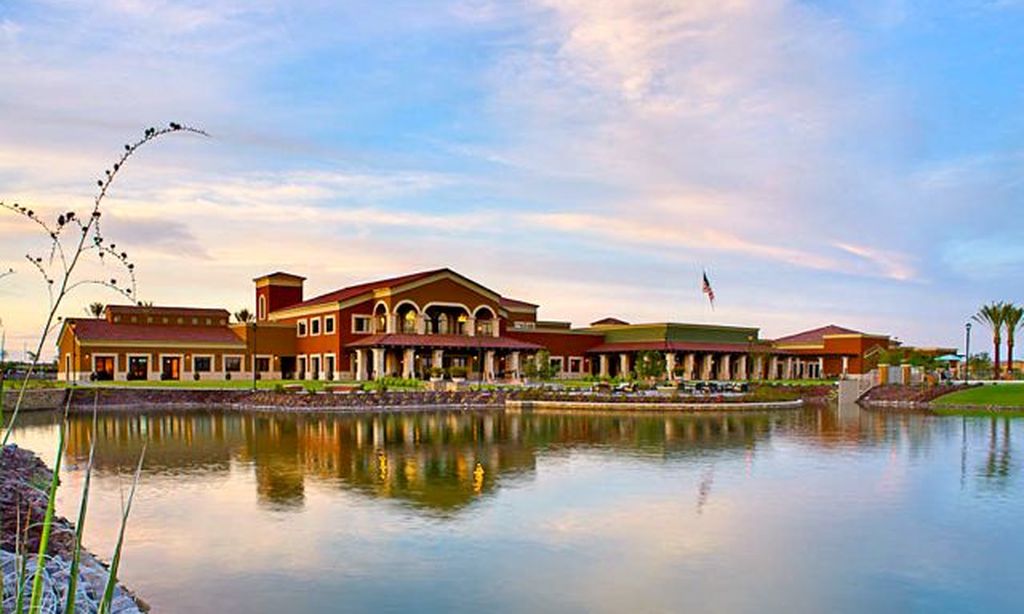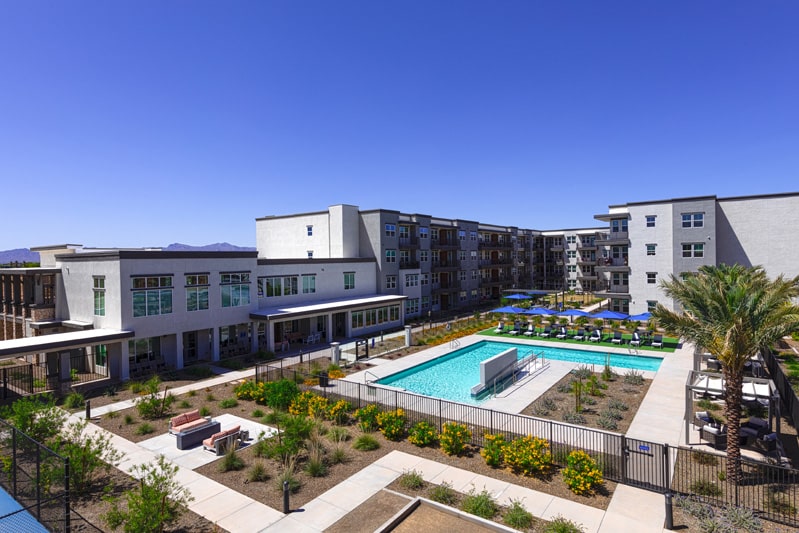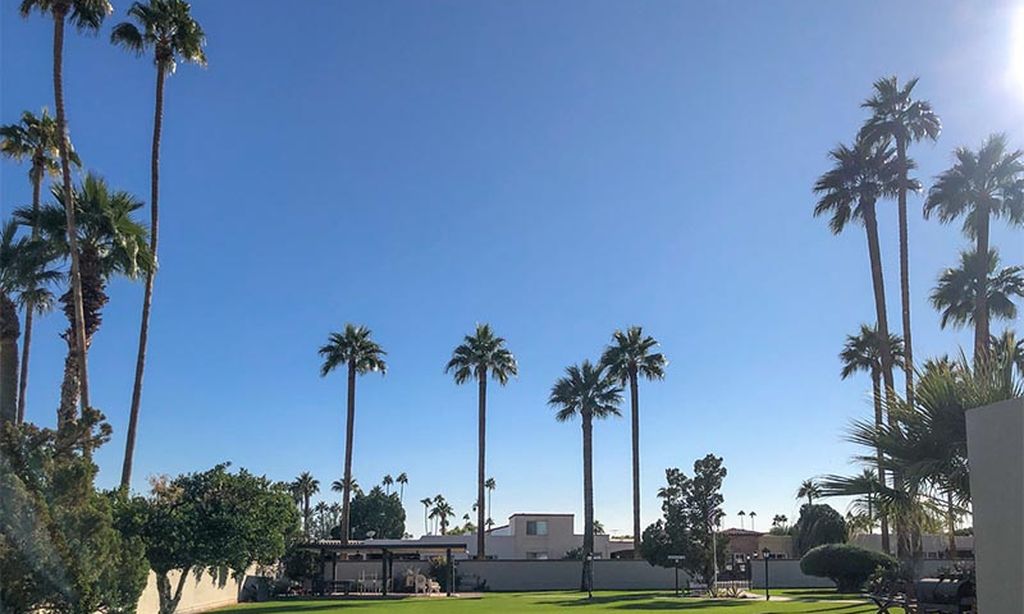-
Home type
Single family
-
Year built
2003
-
Lot size
7,698 sq ft
-
Price per sq ft
$263
-
Taxes
$3292 / Yr
-
HOA fees
$3268 / Annually
-
Last updated
1 weeks ago
Questions? Call us: (623) 439-8570
Overview
Welcome to your dream home! Right from the start, the stacked stone accents & mature landscaping add charm to the front. The large great room is perfect for entertaining. It flows right into a huge southwest-facing patio, so you can enjoy the sunshine all year round. The backyard is a true retreat, with a rock water feature, extended covered patio, ramada, & a fully fenced yard that backs up to a peaceful greenbelt. Inside, you'll love the open & spacious layout. The home was expanded by four extra feet, making the guest bedroom, second bath, and den even bigger! Both bedrooms have beautiful bay windows, bringing natural light. The kitchen with stainless steel appliances, cherry cabinets, granite counters, a center island, & an eating bar is perfect for gathering with friends & family. There's also a large dining area for those special meals. The den is a bonus space with French doors, a built-in desk, cabinets, desk, & even a wet bar with a beverage fridge! The Primary suite is bright and cheerful, with a custom walk-in closet, dual vanities, & a large shower. The updated guest bathroom features a walk-in shower for easy access. More upgrades include Fully owned solar panels (installed in 2015) = Super low electric bills! New furnace (2018). Large laundry room with extra storage and cabinets. Extended garage with built-in cabinets and a sink. Plantation shutters, water softener, reverse osmosis system, and pigeon wire on the roof. Refrigerator, gas dryer, washer included! This well maintained home is move-in ready. Mist See!
Interior
Appliances
- Water Purifier
Bedrooms
- Bedrooms: 2
Bathrooms
- Total bathrooms: 2
Cooling
- Central Air, Ceiling Fan(s)
Heating
- Natural Gas
Fireplace
- None
Features
- High Speed Internet, Granite Counters, Double Vanity, Master Downstairs, Eat-in Kitchen, Breakfast Bar, No Interior Steps, Soft Water Loop, Vaulted Ceiling(s), Wet Bar, Kitchen Island, Pantry, 3/4 Bath Master Bdrm
Size
- 2,021 sq ft
Exterior
Private Pool
- No
Patio & Porch
- Covered Patio(s), Patio
Roof
- Tile
Garage
- Garage Spaces: 2
- Garage Door Opener
- Extended Length Garage
- Direct Access
- Attch'd Gar Cabinets
- Permit Required
Carport
- None
Year Built
- 2003
Lot Size
- 0.18 acres
- 7,698 sq ft
Waterfront
- No
Water Source
- Pvt Water Company
Sewer
- Private Sewer
Community Info
HOA Fee
- $3,268
- Frequency: Annually
Taxes
- Annual amount: $3,292.00
- Tax year: 2024
Senior Community
- No
Features
- Golf, Pickleball, Gated, Community Spa, Community Spa Htd, Community Pool Htd, Community Pool, Guarded Entry, Tennis Court(s), Biking/Walking Path, Fitness Center
Location
- City: Goodyear
- County/Parrish: Maricopa
- Township: 2N
Listing courtesy of: Candise Klackle, RE/MAX Professionals Listing Agent Contact Information: 623-261-9943
Source: Armls
MLS ID: 6832482
Copyright 2025 Arizona Regional Multiple Listing Service, Inc. All rights reserved. The ARMLS logo indicates a property listed by a real estate brokerage other than 55places.com. All information should be verified by the recipient and none is guaranteed as accurate by ARMLS.
Want to learn more about PebbleCreek?
Here is the community real estate expert who can answer your questions, take you on a tour, and help you find the perfect home.
Get started today with your personalized 55+ search experience!
Homes Sold:
55+ Homes Sold:
Sold for this Community:
Avg. Response Time:
Community Key Facts
Age Restrictions
- 55+
Amenities & Lifestyle
- See PebbleCreek amenities
- See PebbleCreek clubs, activities, and classes
Homes in Community
- Total Homes: 6,200
- Home Types: Single-Family, Attached
Gated
- Yes
Construction
- Construction Dates: 1994 - Present
- Builder: Robson Communities, Robson, Robson Development
Similar homes in this community
Popular cities in Arizona
The following amenities are available to PebbleCreek - Goodyear, AZ residents:
- Golf Course
- Restaurant
- Fitness Center
- Indoor Pool
- Outdoor Pool
- Aerobics & Dance Studio
- Ceramics Studio
- Arts & Crafts Studio
- Woodworking Shop
- Ballroom
- Performance/Movie Theater
- Library
- Billiards
- Tennis Courts
- Pickleball Courts
- Bocce Ball Courts
- Softball/Baseball Field
- R.V./Boat Parking
- Outdoor Patio
- On-site Retail
- Multipurpose Room
- Misc.
There are plenty of activities available in PebbleCreek. Here is a sample of some of the clubs, activities and classes offered here.
- AA Serenity Group
- Art
- Ballroom Dance
- Bingo
- Bocce Ball
- Book Club
- Breast Cancer Support
- Bridge
- Bunco
- Canasta
- Ceramics
- Chess
- Computer Club
- Cribbage
- Euchre
- Genealogy
- Hearts
- Hiking
- Italian American Club
- Jazz Dance Class
- Knimble Kneedles
- Lapidary
- Line Dancing
- Model Railroads
- Nester's Investment
- Painting with Oils
- Parkinson's Support Group
- PebbleCreek Musicians
- PebbleCreek Performing Arts Council
- PebbleCreek Singers
- Pinochle
- Players Community Theater
- Poker
- Quilters
- Rovin' Pebbles RV Club
- Scrapbooking
- Senior Softball
- Sewing Guild
- Shalom Club
- Showtime Productions
- Singles Club
- Spanish Classes
- Stained Glass
- Tap Classes
- Tennis
- Women's Investment
- Women's Softball
- Woodcarvers

