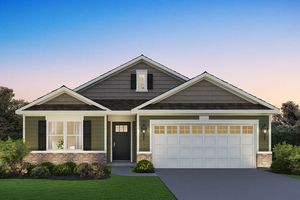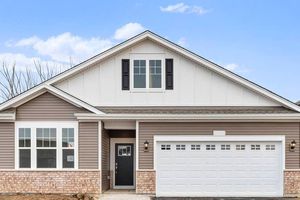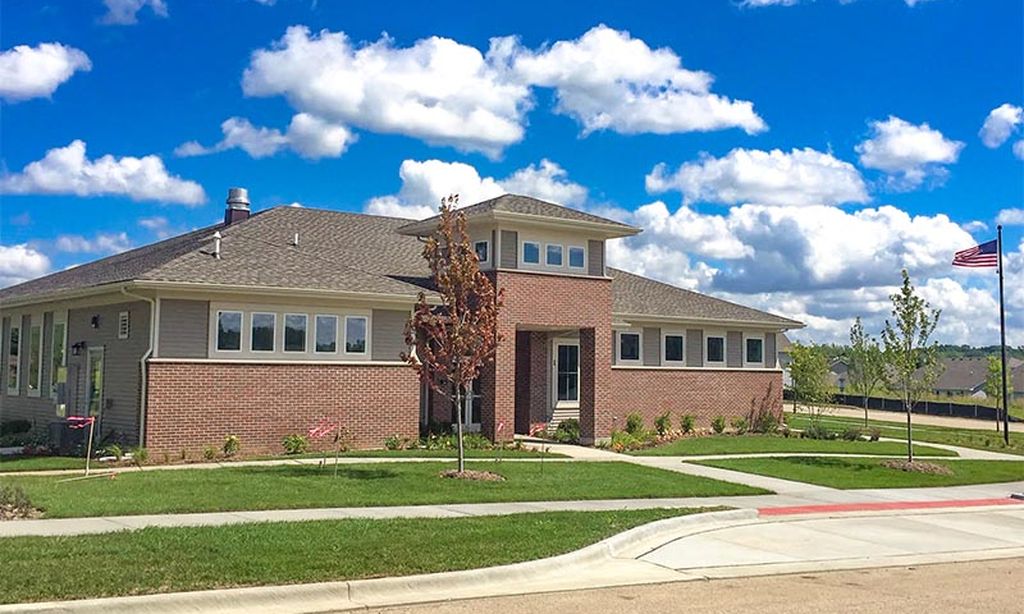- 2 beds
- 2 baths
- 1,863 sq ft
2621 Harnish Dr, Algonquin, IL, 60102
Community: Grand Reserve Algonquin
-
Year built
2024
-
Price per sq ft
$290
-
HOA fees
$100 / Mo
-
Last updated
2 days ago
-
Views
18
Questions? Call us: (815) 991-4752
Overview
Envision yourself at this beautiful model home located at 2621 Harnish Drive in Algonquin, Illinois. This stunning Clifton Model Home is the most popular plan in our Grand Reserve 55+ community and offers all the extras: All appliances, including refrigerator and washer/dryer; custom paint and decorating; tile floors and walls in the primary bath; double doors at the flex room; brick facade; full sod, and mature landscaping. This ranch home has a walk-out basement and is situated perfectly within walking distance to the park, walking paths, library, and shopping! The Clifton plan offers 1,863 square feet of living space with a flex room, 2 bedrooms, 2 baths, and 9-foot ceilings. Enjoy the open concept great room and kitchen, perfect for gatherings. The kitchen layout includes a large island with an overhang for stools, and 42-inch designer flagstone cabinetry with crown molding and soft close drawers. Additionally, the kitchen features a pantry, modern stainless-steel appliances, quartz countertops and easy-to-maintain luxury laminate flooring. The laundry room is conveniently located close to the kitchen and primary bedroom and includes a laundry tub. Enjoy your private get away with your spacious primary bedroom and en suite bathroom, and two large walk-in closets. All our homes at Grand Reserve include garage door openers, windowed garage doors, and a side access door. All Chicago homes include our America's Smart Home Technology, featuring a smart video doorbell, smart Honeywell thermostat, Amazon Echo Pop, smart door lock, Deako smart light switches and more. Photos are of actual home. Model furniture IS NOT INCLUDED within sales price of home.
Interior
Appliances
- Range, Microwave, Dishwasher, Disposal, Stainless Steel Appliance(s), High Efficiency Water Heater
Bedrooms
- Bedrooms: 2
Bathrooms
- Total bathrooms: 2
- Full baths: 2
Laundry
- Main Level
- Gas Dryer Hookup
- Sink
Cooling
- Central Air
Heating
- Natural Gas
Fireplace
- None
Features
- Bedroom on Main Level, Full Bathroom, Walk-In Closet(s), High Ceilings, Open Floorplan, Den, Great Room
Levels
- One
Size
- 1,863 sq ft
Exterior
Private Pool
- No
Roof
- Asphalt
Garage
- Garage Spaces: 2
- Asphalt
- Garage Door Opener
- On Site
- Garage
- Attached
Carport
- None
Year Built
- 2024
Waterfront
- No
Water Source
- Public
Sewer
- Public Sewer
Community Info
HOA Fee
- $100
- Frequency: Monthly
Senior Community
- No
Features
- Sidewalks, Street Lights, Paved Streets
Location
- City: Algonquin
- County/Parrish: McHenry
- Township: Algonquin
Listing courtesy of: Daynae Gaudio, Daynae Gaudio Listing Agent Contact Information: [email protected]
Source: Mred
MLS ID: 12432818
Based on information submitted to the MLS GRID as of Aug 24, 2025, 02:02pm PDT. All data is obtained from various sources and may not have been verified by broker or MLS GRID. Supplied Open House Information is subject to change without notice. All information should be independently reviewed and verified for accuracy. Properties may or may not be listed by the office/agent presenting the information.
Want to learn more about Grand Reserve Algonquin?
Here is the community real estate expert who can answer your questions, take you on a tour, and help you find the perfect home.
Get started today with your personalized 55+ search experience!
Homes Sold:
55+ Homes Sold:
Sold for this Community:
Avg. Response Time:
Community Key Facts
Age Restrictions
- 55+
Amenities & Lifestyle
- See Grand Reserve Algonquin amenities
- See Grand Reserve Algonquin clubs, activities, and classes
Homes in Community
- Total Homes: 128
- Home Types: Single-Family, Attached
Gated
- No
Construction
- Construction Dates: 2005 - Present
- Builder: D.R. Horton
Similar homes in this community
Popular cities in Illinois
The following amenities are available to Grand Reserve Algonquin - Algonquin, IL residents:
- Walking & Biking Trails
- Lakes - Scenic Lakes & Ponds
- Parks & Natural Space
There are plenty of activities available in Grand Reserve Algonquin. Here is a sample of some of the clubs, activities and classes offered here.







