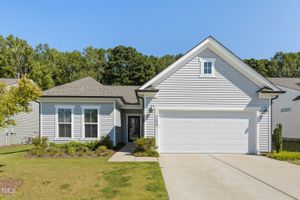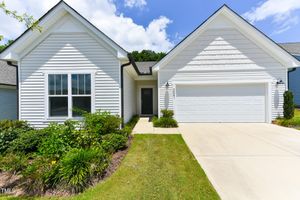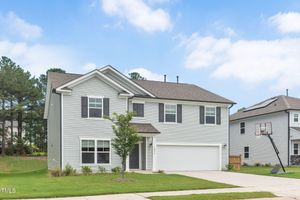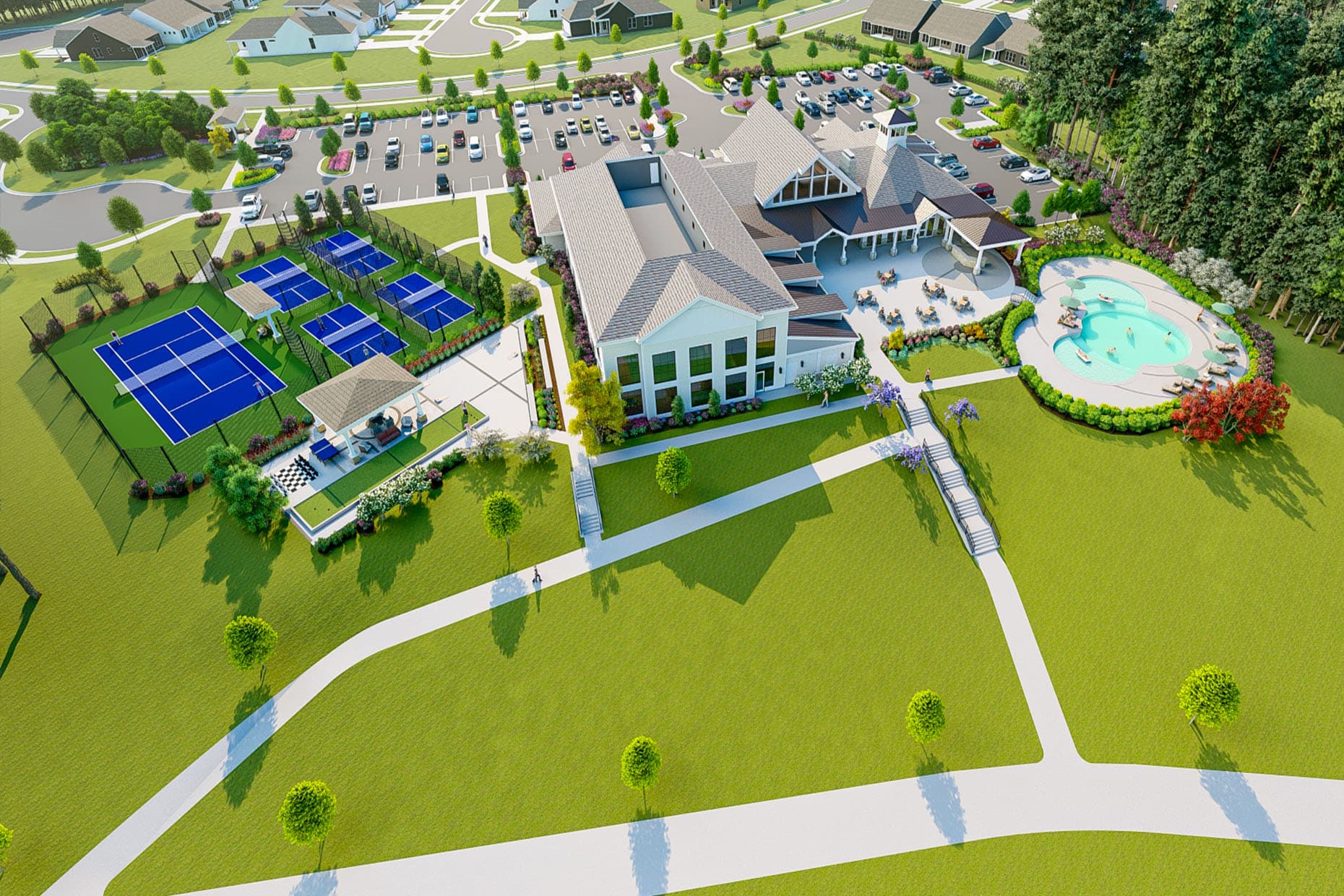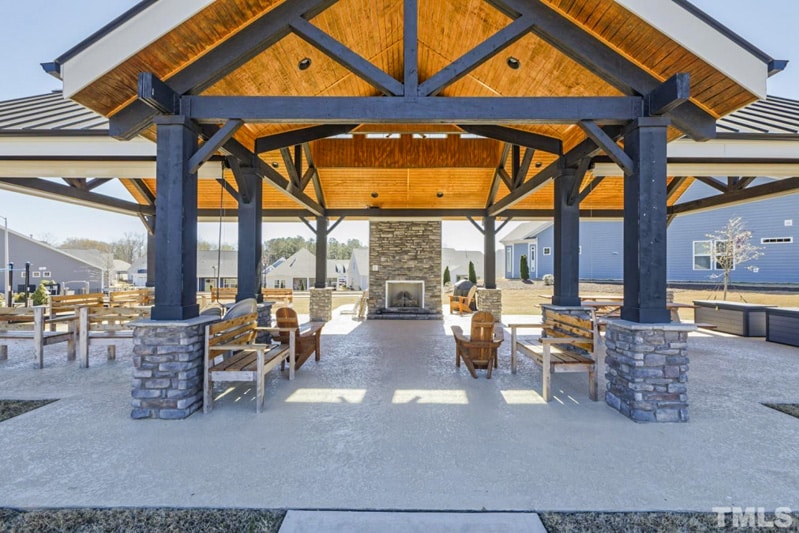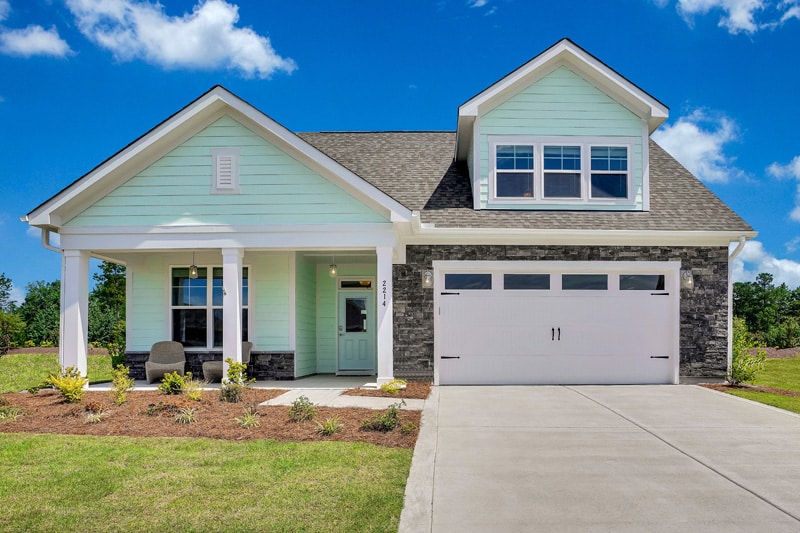- 3 beds
- 2 baths
- 2,551 sq ft
2626 Nassau Trce, Fuquay Varina, NC, 27526
Community: Hidden Valley
-
Home type
Single family
-
Year built
2020
-
Lot size
9,148 sq ft
-
Price per sq ft
$178
-
Taxes
$4332 / Yr
-
HOA fees
$61 / Mo
-
Last updated
Today
-
Views
4
Questions? Call us: (984) 600-0918
Overview
Sellers offering $7,000 in closing costs, plus an additional $3,000 with preferred lender! This inviting 1.5-story home is designed for easy main-floor living with the primary suite and two additional bedrooms all on the first floor. Upstairs, a spacious bonus room offers endless flexibility—ideal for a guest retreat, playroom, home office, or media room. The open-concept layout connects the kitchen, dining, and living spaces seamlessly, with engineered hardwood floors bringing warmth and style. Enjoy outdoor living on the screened porch overlooking a private, fenced backyard with a dedicated grilling area. Everyday convenience is built in with a 2-car garage, laundry room, and drop zone. Set in an amenity-filled community with a pool, playground, fitness center, and more—plus lawn maintenance included in HOA dues—this home offers comfort, convenience, and connection without the upkeep.
Interior
Appliances
- Built-In Gas Oven, Dishwasher, Disposal, Gas Cooktop, Microwave, Range Hood, Stainless Steel Appliance(s), Water Heater
Bedrooms
- Bedrooms: 3
Bathrooms
- Total bathrooms: 2
- Full baths: 2
Laundry
- Inside
- Laundry Room
- Main Level
Cooling
- Ceiling Fan(s), Central Air
Heating
- Forced Air
Fireplace
- None
Features
- Tub Shower, Ceiling Fan(s), Double Vanity, Eat-in Kitchen, Granite Counters, Kitchen Island, Open Floorplan, Pantry, Master Downstairs, Separate Shower, Smooth Ceilings, Soaking Tub, Walk-In Closet(s), Walk-In Shower, Water Closet(s)
Levels
- One and One Half
Size
- 2,551 sq ft
Exterior
Private Pool
- No
Patio & Porch
- Patio, Screened
Roof
- Shingle
Garage
- Attached
- Garage Spaces: 2
- Driveway
- Garage
- Garage Door Opener
- Garage Faces Front
- On Site
- Paved
Carport
- None
Year Built
- 2020
Lot Size
- 0.21 acres
- 9,148 sq ft
Waterfront
- No
Water Source
- Public
Sewer
- Public Sewer
Community Info
HOA Fee
- $61
- Frequency: Monthly
- Includes: Dog Park, Fitness Center, Maintenance Grounds, Picnic Area, Playground, Pool, Other
Taxes
- Annual amount: $4,331.73
- Tax year:
Senior Community
- No
Features
- Fitness Center, Playground, Pool, Sidewalks, Street Lights
Location
- City: Fuquay Varina
- County/Parrish: Wake
Listing courtesy of: April Auman, Coldwell Banker Advantage Listing Agent Contact Information: 336-290-3333
Source: Triangle
MLS ID: 10104311
Listings marked with a Doorify MLS icon are provided courtesy of the Doorify MLS, of North Carolina, Internet Data Exchange Database. Brokers make an effort to deliver accurate information, but buyers should independently verify any information on which they will rely in a transaction. The listing broker shall not be responsible for any typographical errors, misinformation, or misprints, and they shall be held totally harmless from any damages arising from reliance upon this data. This data is provided exclusively for consumers' personal, non-commercial use. Copyright 2024 Doorify MLS of North Carolina. All rights reserved.
Hidden Valley Real Estate Agent
Want to learn more about Hidden Valley?
Here is the community real estate expert who can answer your questions, take you on a tour, and help you find the perfect home.
Get started today with your personalized 55+ search experience!
Want to learn more about Hidden Valley?
Get in touch with a community real estate expert who can answer your questions, take you on a tour, and help you find the perfect home.
Get started today with your personalized 55+ search experience!
Homes Sold:
55+ Homes Sold:
Sold for this Community:
Avg. Response Time:
Community Key Facts
Age Restrictions
- None
Amenities & Lifestyle
- See Hidden Valley amenities
- See Hidden Valley clubs, activities, and classes
Homes in Community
- Total Homes: 500
- Home Types: Single-Family
Gated
- No
Construction
- Construction Dates: 2019 - Present
- Builder: Centex
Similar homes in this community
Popular cities in North Carolina
The following amenities are available to Hidden Valley - Fuquay-Varina, NC residents:
- Clubhouse/Amenity Center
- Outdoor Pool
- Lakes - Scenic Lakes & Ponds
- Parks & Natural Space
- Outdoor Patio
- Multipurpose Room
- Misc.
There are plenty of activities available in Hidden Valley. Here is a sample of some of the clubs, activities and classes offered here.

