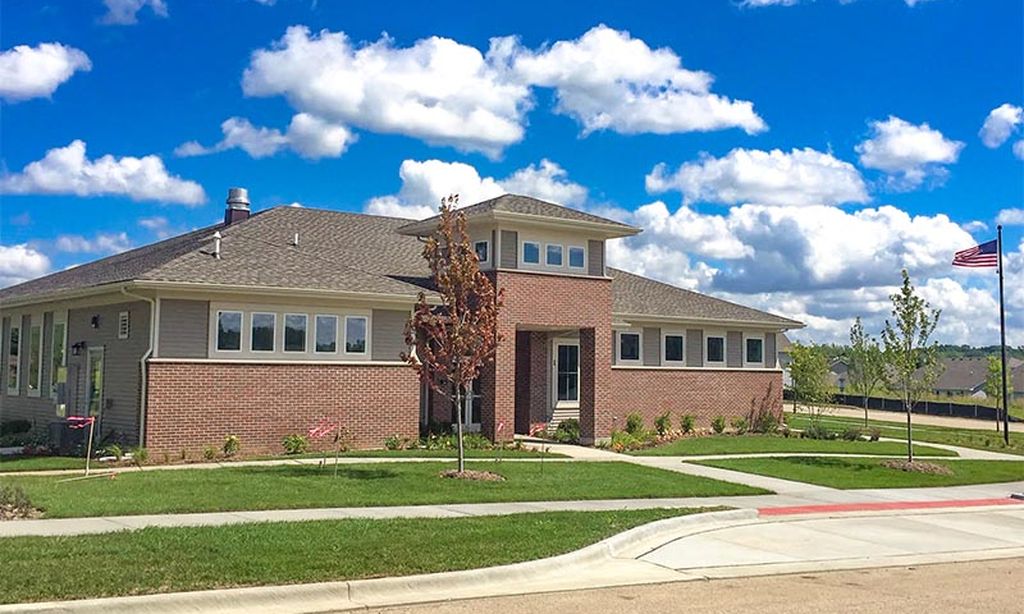- 3 beds
- 2 baths
- 2,140 sq ft
2660 Harnish Dr, Algonquin, IL, 60102
Community: Grand Reserve Algonquin
-
Year built
2006
-
Price per sq ft
$271
-
Taxes
$10813 / Yr
-
HOA fees
$112 / Mo
-
Last updated
1 day ago
-
Views
15
-
Saves
1
Questions? Call us: (815) 991-4752
Overview
Enjoy nature and comfort in this beautifully updated 3-bedroom, 2-bath ranch home overlooking a peaceful retention pond and scenic 43-acre walking path. With over 2,140 sq ft of living space, this spacious layout features an expansive great room-perfect for entertaining and everyday living. The kitchen shines with new granite countertops, repainted cabinets, and KitchenAid stainless steel appliances (1 year old). A breakfast bar connects the kitchen to the great room, making it ideal for gatherings. The oak hardwood floors throughout the kitchen, great room, den, and foyer have been recently refinished, adding warmth and elegance. The primary suite offers a jetted soaking tub and walk-in closet, while the second bathroom was updated five years ago. Both bathrooms feature granite countertops, and nearly the entire interior (excluding the primary bedroom) has been freshly repainted. This home also boasts a walk-out basement-a blank canvas with plumbing already roughed in for a future bathroom. Major updates include new siding, freshly painted exterior trim, refinished landscaping, a painted garage with new shelving, and a new exterior deck and back stairway. The furnace and water heater were replaced five years ago, and a water filtration system has been installed. The washer and dryer are also just one year old. Enjoy the four-seasons room year-round or step outside to Ted Spella Community Park, located right in your backyard. Close to the public library and the shops and restaurants along Randall Road, this home in the Grand Reserve 55+ Community offers both tranquility and convenience. Move-in ready and beautifully maintained - schedule your showing today!
Interior
Appliances
- Range, Microwave, Dishwasher, Refrigerator, Washer, Dryer, Water Softener Owned, Humidifier
Bedrooms
- Bedrooms: 3
Bathrooms
- Total bathrooms: 2
- Full baths: 2
Laundry
- Main Level
Cooling
- Central Air
Heating
- Natural Gas
Features
- Walk-In Closet(s), High Ceilings, Den, Whirlpool, Separate Shower, Living/Dining Room
Levels
- One
Size
- 2,140 sq ft
Exterior
Private Pool
- No
Garage
- Garage Spaces: 2
- Asphalt
- Garage Door Opener
- Yes
- Garage
- Attached
Carport
- None
Year Built
- 2006
Waterfront
- Yes
Water Source
- Public
Sewer
- Public Sewer
Community Info
HOA Fee
- $112
- Frequency: Monthly
Taxes
- Annual amount: $10,813.00
- Tax year: 2024
Senior Community
- No
Features
- Lake, Sidewalks, Street Lights, Paved Streets
Location
- City: Algonquin
- County/Parrish: Kane
- Township: Dundee
Listing courtesy of: Jeffrey Padesky, Real Broker, LLC Listing Agent Contact Information: [email protected]
MLS ID: 12548315
Based on information submitted to the MLS GRID as of Jan 31, 2026, 11:04pm PST. All data is obtained from various sources and may not have been verified by broker or MLS GRID. Supplied Open House Information is subject to change without notice. All information should be independently reviewed and verified for accuracy. Properties may or may not be listed by the office/agent presenting the information. Some listings have been excluded from this website.
Grand Reserve Algonquin Real Estate Agent
Want to learn more about Grand Reserve Algonquin?
Here is the community real estate expert who can answer your questions, take you on a tour, and help you find the perfect home.
Get started today with your personalized 55+ search experience!
Want to learn more about Grand Reserve Algonquin?
Get in touch with a community real estate expert who can answer your questions, take you on a tour, and help you find the perfect home.
Get started today with your personalized 55+ search experience!
Homes Sold:
55+ Homes Sold:
Sold for this Community:
Avg. Response Time:
Community Key Facts
Age Restrictions
- 55+
Amenities & Lifestyle
- See Grand Reserve Algonquin amenities
- See Grand Reserve Algonquin clubs, activities, and classes
Homes in Community
- Total Homes: 128
- Home Types: Single-Family, Attached
Gated
- No
Construction
- Construction Dates: 2005 - Present
- Builder: D.R. Horton
Similar homes in this community
Popular cities in Illinois
The following amenities are available to Grand Reserve Algonquin - Algonquin, IL residents:
- Walking & Biking Trails
- Lakes - Scenic Lakes & Ponds
- Parks & Natural Space
There are plenty of activities available in Grand Reserve Algonquin. Here is a sample of some of the clubs, activities and classes offered here.






