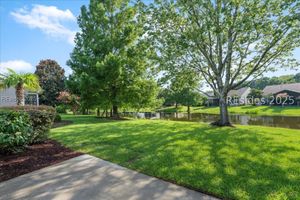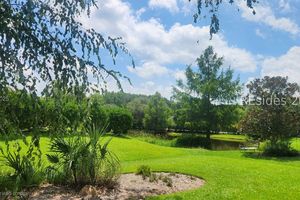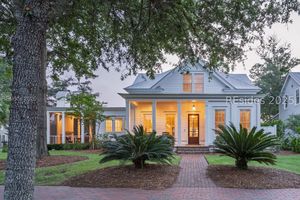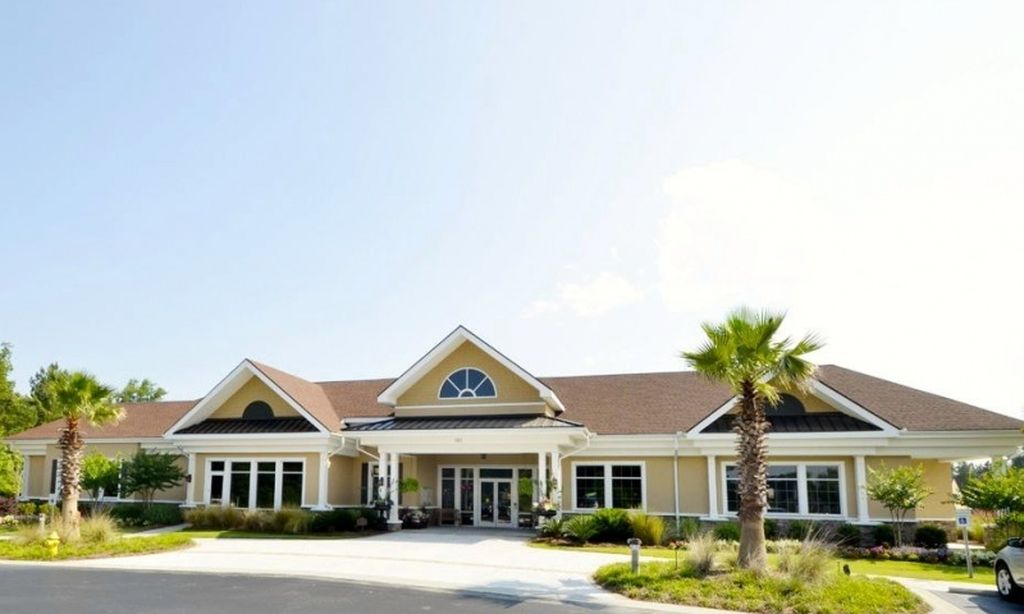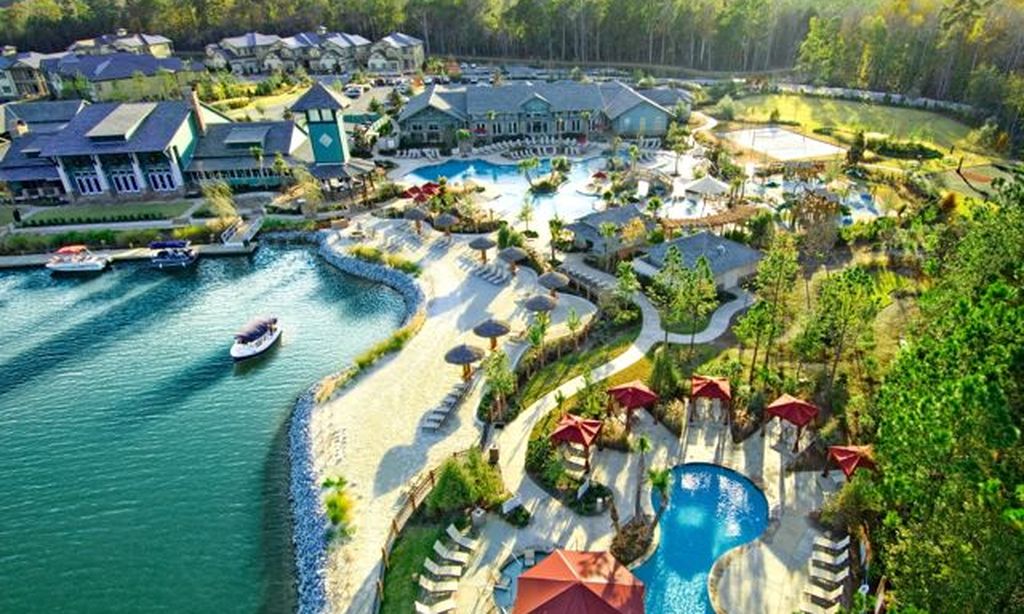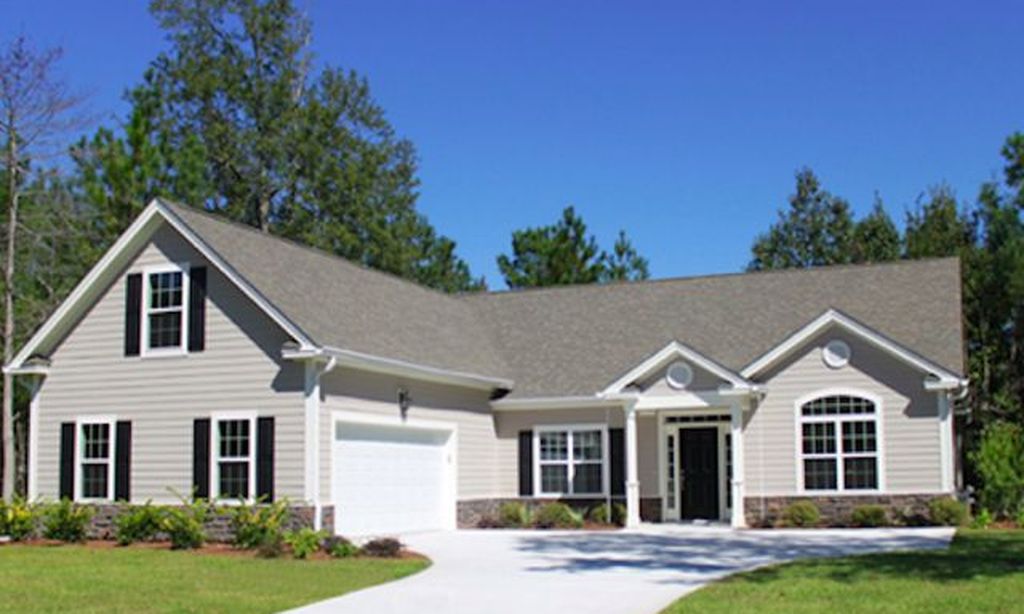- 3 beds
- 3 baths
- 2,428 sq ft
27 Landmark Ln, Bluffton, SC, 29909
Community: Sun City Hilton Head
-
Home type
Single family
-
Year built
2005
-
Price per sq ft
$259
-
Last updated
Today
-
Views
50
-
Saves
2
Questions? Call us: (843) 605-9482
Overview
This beautifully maintained Wisteria model is ideally positioned with tranquil views of the forest preserve, offering a peaceful and private backdrop to everyday living. Featuring 3 spacious bedrooms, a den/flex room, and 2.5 bathrooms, this home is designed for comfort, style, and ease of living. Step into the welcoming foyer and you'll be immediately drawn to the stunning custom floor-to-ceiling fireplace, complete with a decorative mantel and custom built-ins on each side perfect for displaying your favorite books or décor. The open floor plan is accentuated by 18 x 18 tile flooring throughout the main living areas, while the bedrooms are comfortably carpeted, and the den is finished with attractive luxury vinyl plank flooring. Bay windows in both the primary suite and breakfast nook bathe the rooms in natural light and add charming architectural detail. Each room includes a decorative ceiling fan, ensuring comfort year-round. The kitchen is a true showpiece with a custom center island featuring pull-out drawers, refaced cabinetry with stylish designer pulls, stainless steel appliances with black accents, a gas cooktop, granite countertops, and a beautifully coordinated custom tile backsplash. Perfect for entertaining, the home also includes a wine bar with accent cabinetry, a beverage cooler, and a custom cork backsplash to complete the upscale touch. Enjoy outdoor living on the expansive 21' x 25' hard-roofed screened porch with large format tile ideal for morning coffee or evening relaxation. Additional features include raised vanities with cultured marble tops in both bathrooms, solar tubes for added daylight, and chrome hardware throughout. The enlarged garage offers a dedicated workspace and additional storage. Paver accents grace the driveway, walkway, and front entry, while the landscape lighting set on timers adds nighttime curb appeal. Major updates provide peace of mind: a new roof installed in 2020 and a new HVAC system in 2023.Conveniently located just a short drive from Sun City's Hidden Cypress Golf Club, fitness center, and sports complex featuring pickleball, softball, and more, this home blends function, beauty, and location in one exceptional package. Move-in ready and meticulously maintained come see why this Wisteria should be your next home!
Interior
Appliances
- Dryer, Dishwasher, Disposal, Microwave, Oven, Refrigerator, Washer
Bedrooms
- Bedrooms: 3
Cooling
- Central Air
Heating
- Central, Natural Gas
Fireplace
- None
Features
- Attic Access, Bookcases, Ceiling Fan(s), Fireplace, Cable TV, Eat-in Kitchen
Size
- 2,428 sq ft
Exterior
Private Pool
- No
Patio & Porch
- Enclosed, Patio, Porch, Screened
Roof
- Asphalt
Garage
- Garage Spaces: 2
- Garage
- Two Car
Carport
- None
Year Built
- 2005
Waterfront
- No
Water Source
- Public
Community Info
Senior Community
- Yes
Location
- City: Bluffton
- County/Parrish: Beaufort
Listing courtesy of: Town Square Partners, Town Square Realty LLC (502) Listing Agent Contact Information: 843 338-1360
Source: Hhimlst
MLS ID: 500157
We do not attempt to independently verify the currency, completeness, accuracy or authenticity of the data contained herein. All area measurements and calculations are approximate and should be independently verified. Data may be subject to transcription and transmission errors. Accordingly, the data is provided on an ”as is” ”as available” basis only and may not reflect all real estate activity in the market. © [2023] REsides, Inc. All rights reserved. Certain information contained herein is derived from information, which is the licensed property of, and copyrighted by, REsides, Inc.
Want to learn more about Sun City Hilton Head?
Here is the community real estate expert who can answer your questions, take you on a tour, and help you find the perfect home.
Get started today with your personalized 55+ search experience!
Homes Sold:
55+ Homes Sold:
Sold for this Community:
Avg. Response Time:
Community Key Facts
Age Restrictions
- 55+
Amenities & Lifestyle
- See Sun City Hilton Head amenities
- See Sun City Hilton Head clubs, activities, and classes
Homes in Community
- Total Homes: 10,100
- Home Types: Single-Family, Attached
Gated
- Yes
Construction
- Construction Dates: 1995 - Present
- Builder: Del Webb
Similar homes in this community
Popular cities in South Carolina
The following amenities are available to Sun City Hilton Head - Bluffton, SC residents:
- Clubhouse/Amenity Center
- Golf Course
- Restaurant
- Fitness Center
- Indoor Pool
- Outdoor Pool
- Aerobics & Dance Studio
- Hobby & Game Room
- Card Room
- Ceramics Studio
- Arts & Crafts Studio
- Sewing Studio
- Stained Glass Studio
- Woodworking Shop
- Ballroom
- Performance/Movie Theater
- Computers
- Library
- Billiards
- Walking & Biking Trails
- Tennis Courts
- Pickleball Courts
- Bocce Ball Courts
- Horseshoe Pits
- Softball/Baseball Field
- Volleyball Court
- Lakes - Fishing Lakes
- R.V./Boat Parking
- Gardening Plots
- Playground for Grandkids
- Table Tennis
- Pet Park
- Picnic Area
- Photography Studio
- Multipurpose Room
- Croquet Court/Lawn
There are plenty of activities available in Sun City Hilton Head. Here is a sample of some of the clubs, activities and classes offered here.
- Avant Gardeners
- Bible Study
- Bird Club
- Bon Appetite Cooking
- Car Crazy Club
- Car Lovers United
- Chorus and Band
- Cloggers
- Community Theatre
- Cyclers
- For the Love of Dogs
- Geneaology
- Glass Crafters
- Golf Clubs
- In Stitches
- Kayaking
- Library
- Men's Golf
- Model Railroads
- Model Yacht Group
- Music Guild
- New River Harmony
- Painting
- Photography
- Quilters
- Skywatchers
- Solos (singles club)
- Stained Glass
- Stationary Making
- Sun City Chimers
- Sundancers
- Sunscribers
- Wine Enthusiasts
- Women's Golf
- Woodcarvers

