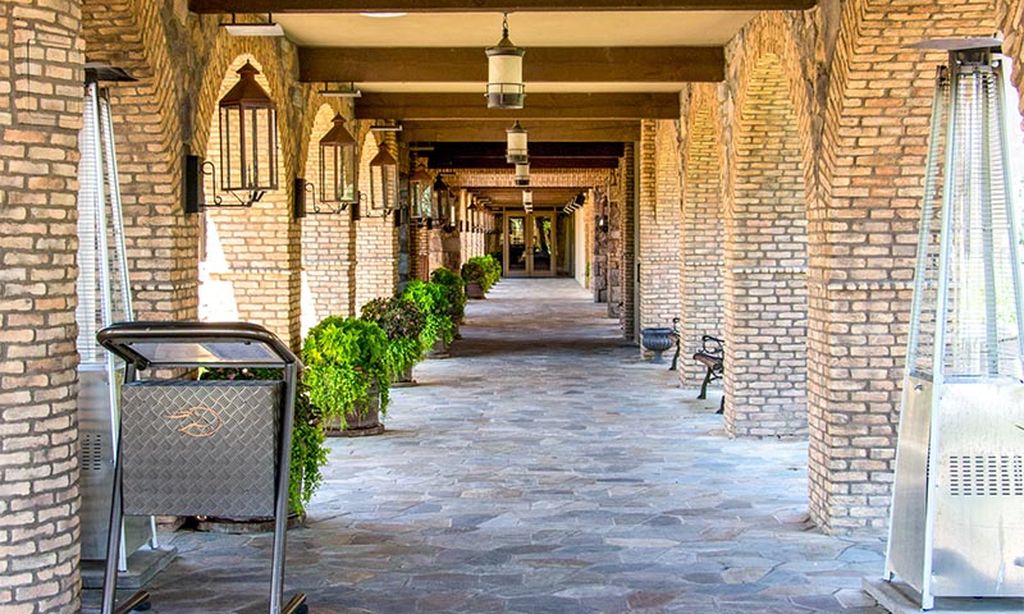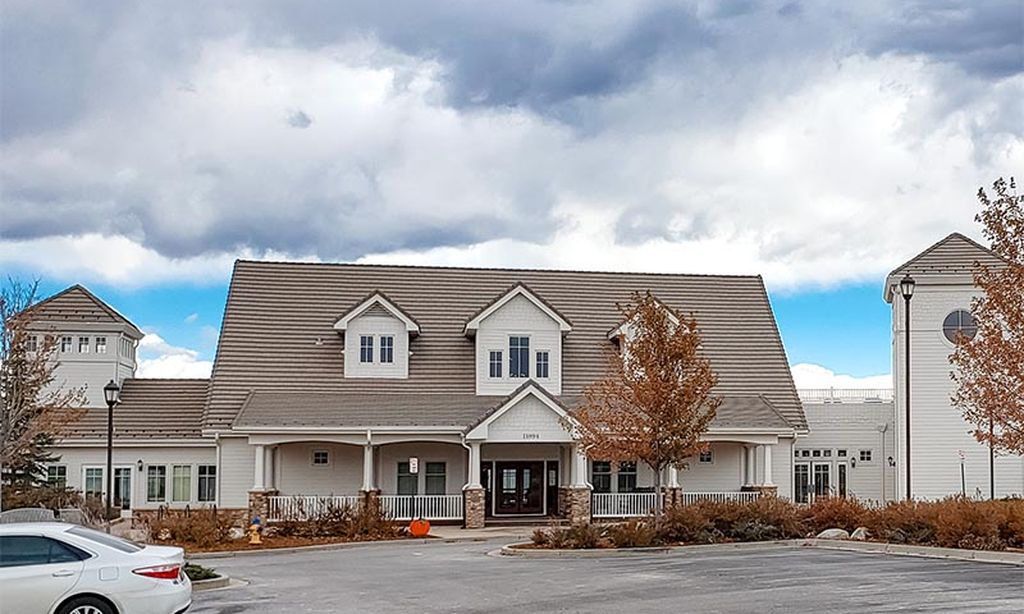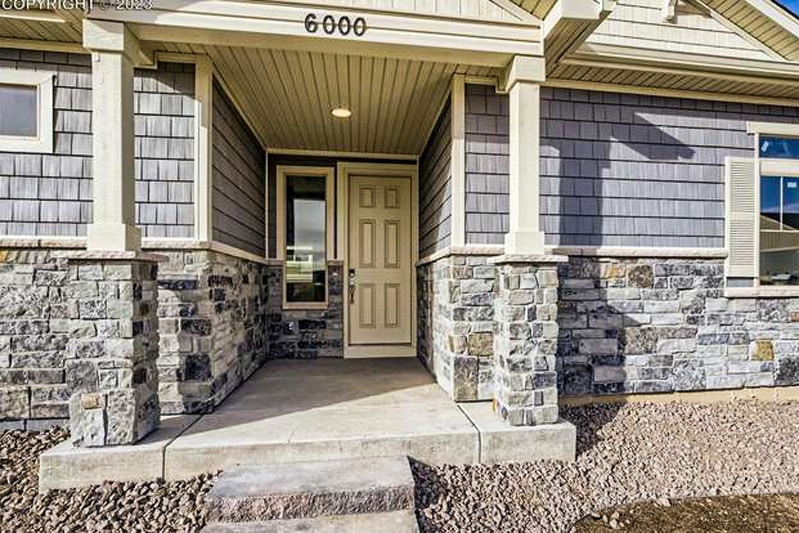- 5 beds
- 3 baths
- 3,584 sq ft
2744 La Strada Grande Hts, Colorado Springs, CO, 80906
Community: La Scala
-
Home type
Single family
-
Year built
2001
-
Lot size
6,846 sq ft
-
Price per sq ft
$200
-
Taxes
$2598 / Yr
-
HOA fees
$1675 / Qtr
-
Last updated
1 day ago
-
Views
2
-
Saves
1
Questions? Call us: (719) 428-2870
Overview
Get ready to be absolutely dazzled by this incredible home! Tucked away in an exclusive gated 55+ community, just moments from the world-renowned Broadmoor Hotel, this stunning home is the epitome of luxury, comfort, and effortless elegance. From the moment you arrive, the pride of ownership is undeniable—this home has been meticulously cared for, and it shows in every exquisite detail! Open the front door and step into pure sophistication. Gorgeous hardwood floors gleam under the flood of natural light, stretching across an expansive open layout. Towering 10-foot ceilings create an air of grandeur, while tray ceilings add that extra touch of architectural finesse. The chef’s kitchen is a true masterpiece, boasting rich cherry cabinets with custom pull-out interiors, sleek stainless steel appliances, and breathtaking granite countertops—and a wine fridge, perfect for entertaining! Main-level living has never been so luxurious. The owner's suite is a peaceful retreat, with breathtaking views, soaring ceilings, and an enormous walk-in closet that will make organizing a breeze. Head downstairs to the perfect entertainment space, where 8.5-foot ceilings maintain the home’s open and airy vibe. Cozy up by the gas fireplace, grab a drink at the spectacular wet bar, and spread out in the spacious lower-level living area. Three generous bedrooms, a full bath, and oodles of storage complete the lower level—but wait, there’s more! Step outside to your private oasis, where a soothing hot tub awaits—relax under the stars in complete serenity! And let's talk LOCATION—this beauty is just minutes from everything you love! The World Arena, Broadmoor Hotel, Cheyenne Mountain Resort, and downtown’s buzzing shopping, dining, and entertainment are all within reach. With nearby medical facilities and quick access to I-25, convenience is at an all-time high. This is more than a home—it’s an extraordinary sanctuary where luxury meets effortless living! Don’t let this gem slip away!
Interior
Appliances
- Dishwasher, Disposal, Dryer, Microwave, Range, Refrigerator, Sump Pump, Washer
Bedrooms
- Bedrooms: 5
Bathrooms
- Total bathrooms: 3
- Full baths: 3
Cooling
- Central Air
Heating
- Forced Air
Fireplace
- 1
Features
- Pantry, Radon System, Wet Bar
Levels
- One
Size
- 3,584 sq ft
Exterior
Private Pool
- No
Patio & Porch
- Covered, Deck, Patio
Roof
- Spanish Tile
Garage
- Attached
- Garage Spaces: 2
- Concrete
Carport
- None
Year Built
- 2001
Lot Size
- 0.16 acres
- 6,846 sq ft
Waterfront
- No
Water Source
- Public
Sewer
- Public Sewer
Community Info
HOA Fee
- $1,675
- Frequency: Quarterly
- Includes: Gated
Taxes
- Annual amount: $2,598.00
- Tax year: 2024
Senior Community
- Yes
Location
- City: Colorado Springs
- County/Parrish: El Paso
Listing courtesy of: Jed Johnson, eXp Realty, LLC Listing Agent Contact Information: [email protected],719-368-0343
Source: Reco
MLS ID: REC4673668
Listings courtesy of REcolorado MLS as distributed by MLS GRID. Based on information submitted to the MLS GRID as of Aug 25, 2025, 02:36pm PDT. All data is obtained from various sources and may not have been verified by broker or MLS GRID. Supplied Open House Information is subject to change without notice. All information should be independently reviewed and verified for accuracy. Properties may or may not be listed by the office/agent presenting the information. Properties displayed may be listed or sold by various participants in the MLS.
Want to learn more about La Scala?
Here is the community real estate expert who can answer your questions, take you on a tour, and help you find the perfect home.
Get started today with your personalized 55+ search experience!
Homes Sold:
55+ Homes Sold:
Sold for this Community:
Avg. Response Time:
Community Key Facts
Age Restrictions
- 55+
Amenities & Lifestyle
- See La Scala amenities
- See La Scala clubs, activities, and classes
Homes in Community
- Total Homes: 35
- Home Types: Single-Family
Gated
- Yes
Construction
- Construction Dates: 1997 - 2001
Popular cities in Colorado
Check back soon for more information on all of the amenities in La Scala - Colorado Springs, CO.
There are plenty of activities available in the areas surrounding La Scala. For more information, explore the Colorado Spring Department of Parks, Recreation, and Cultural Services.





