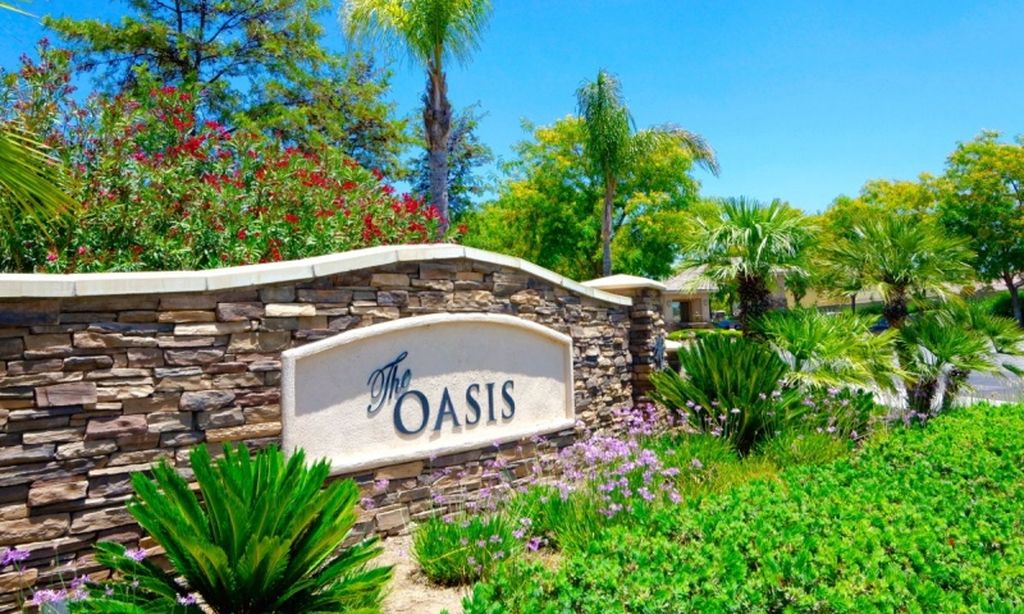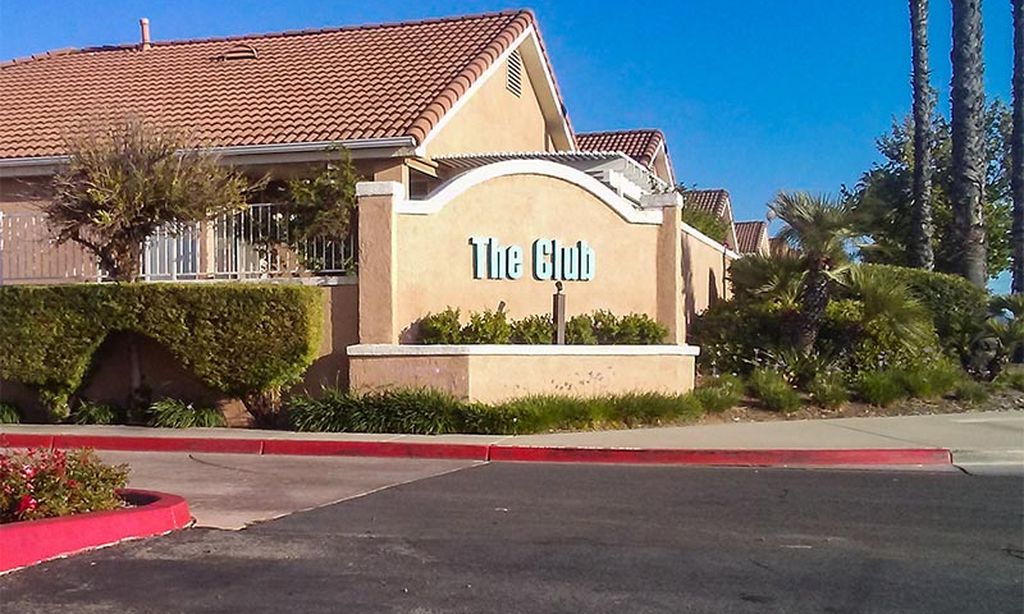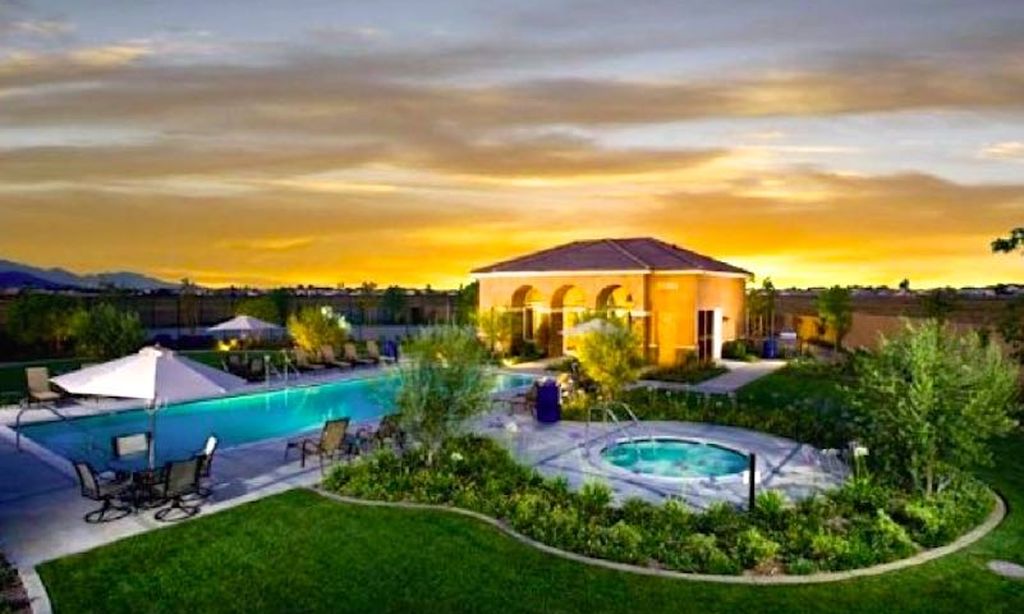-
Home type
Single family
-
Year built
1973
-
Lot size
7,841 sq ft
-
Price per sq ft
$273
-
HOA fees
$37 / Mo
-
Last updated
1 day ago
-
Views
3
Questions? Call us: (951) 379-3823
Overview
Welcome to 27640 Camden Way in Menifee’s desirable 55+ senior community. This charming single-story home sits on a corner lot and features a newer A/C unit, fresh interior and exterior paint along with brand-new carpet throughout. The spacious living room connects seamlessly to the formal dining area and includes a classic brick wood-burning fireplace and a large sliding glass door that fills the space with natural light. The kitchen has been updated with new flooring, oak cabinetry, white appliances, and offers space for a cozy breakfast table. A dedicated office with built-in shelving makes the perfect spot for a book collection or home library. The primary bedroom is generous in size and includes an en-suite bathroom, walk-in closet, and a convenient sewing station. The secondary bedroom is also spacious and features a wall-to-wall closet for ample storage. The home also offers a dedicated laundry room and an attached two-car garage for added convenience. Outside, enjoy two covered patios and low-maintenance landscaping—ideal for relaxing or entertaining. The corner lot provides potential RV parking access in the backyard. Low taxes and low HOA with community amenities including a club house, pool, spa, tennis courts, gym, and multiple other activities.
Interior
Bedrooms
- Bedrooms: 2
Bathrooms
- Total bathrooms: 2
- Full baths: 2
Laundry
- Individual Room
- Inside
Cooling
- Central Air
Heating
- Central
Fireplace
- 1, Family Room
Features
- All Bedrooms on Lower Level, Bonus Room, Den, Formal Entry, Family Room, Entrance Foyer, Kitchen, Laundry Facility, Library, Living Room, Bedroom on Main Level, Main Level Primary, Primary Bathroom, Primary Bedroom, Primary Suite, Home Office, Utility Room, Walk-In Closet(s)
Levels
- One
Size
- 1,393 sq ft
Exterior
Private Pool
- No
Garage
- Attached
- Garage Spaces: 2
Carport
- None
Year Built
- 1973
Lot Size
- 0.18 acres
- 7,841 sq ft
Waterfront
- No
Water Source
- Public
Sewer
- Public Sewer
Community Info
HOA Information
- Association Fee: $37
- Association Fee Frequency: Monthly
- Association Fee Includes: Pool, Tennis Court(s), Gym, Clubhouse, Billiard Room, Recreation Facilities
Senior Community
- Yes
Features
- Curbs, Sidewalks, Storm Drains, Street Lights
Location
- City: Menifee
- County/Parrish: Riverside
Listing courtesy of: David Stites, eHomes, 951-639-7289
MLS ID: SW25247841
Based on information from California Regional Multiple Listing Service, Inc. as of Feb 18, 2026 and/or other sources. All data, including all measurements and calculations of area, is obtained from various sources and has not been, and will not be, verified by broker or MLS. All information should be independently reviewed and verified for accuracy. Properties may or may not be listed by the office/agent presenting the information.
Sun City Real Estate Agent
Want to learn more about Sun City?
Here is the community real estate expert who can answer your questions, take you on a tour, and help you find the perfect home.
Get started today with your personalized 55+ search experience!
Want to learn more about Sun City?
Get in touch with a community real estate expert who can answer your questions, take you on a tour, and help you find the perfect home.
Get started today with your personalized 55+ search experience!
Homes Sold:
55+ Homes Sold:
Sold for this Community:
Avg. Response Time:
Community Key Facts
Age Restrictions
- 55+
Amenities & Lifestyle
- See Sun City amenities
- See Sun City clubs, activities, and classes
Homes in Community
- Total Homes: 4,762
- Home Types: Attached, Single-Family
Gated
- No
Construction
- Construction Dates: 1962 - 1981
- Builder: Del Webb, Presley Co.
Similar homes in this community
Popular cities in California
The following amenities are available to Sun City - Menifee, CA residents:
- Clubhouse/Amenity Center
- Fitness Center
- Indoor Pool
- Outdoor Pool
- Hobby & Game Room
- Card Room
- Ceramics Studio
- Arts & Crafts Studio
- Lapidary Studio
- Woodworking Shop
- Ballroom
- Computers
- Billiards
- Tennis Courts
- Bocce Ball Courts
- Shuffleboard Courts
- Horseshoe Pits
- Lawn Bowling
- Outdoor Amphitheater
- R.V./Boat Parking
- Demonstration Kitchen
- Table Tennis
- Outdoor Patio
- Multipurpose Room
- Misc.
- Locker Rooms
There are plenty of activities available in Sun City. Here is a sample of some of the clubs, activities and classes offered here.
- Agriculture Club
- American Legion Club
- Art Guild Club
- Bike Club
- Billiards
- Book Club
- Bridge
- Ceramics
- Chair Volleyball Club
- Computer Club
- Corbett Parkers Club
- Crime Watch Club
- Dancercise Club
- Friendship Club
- Fun N' Games Club
- Garden Club
- Horseshoe
- Hula Dancers Club
- Illinois Club
- Jewelry Club
- Knitting/Needlecraft Club
- Lady Bugs Club
- Lap Swimming
- Lapidary Club
- Lawn Bowling
- Line Dance
- Mah Jongg
- Merchant Marine Veterans
- Organ & Piano Club
- Pinochle
- Quilting Club
- Shuffleboard
- Slim & Trim Club
- Swim Club
- T.O.P.S. Club
- Table Tennis
- Tai Chi
- Travel Club
- Wii Game Club
- Women's Club
- Woodshop
- Yoga







