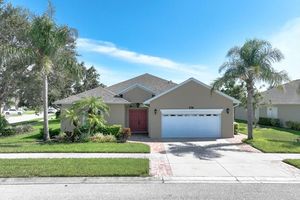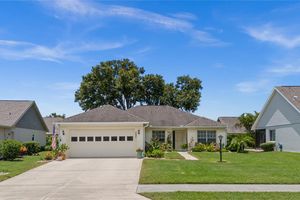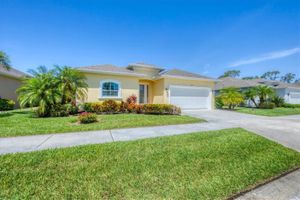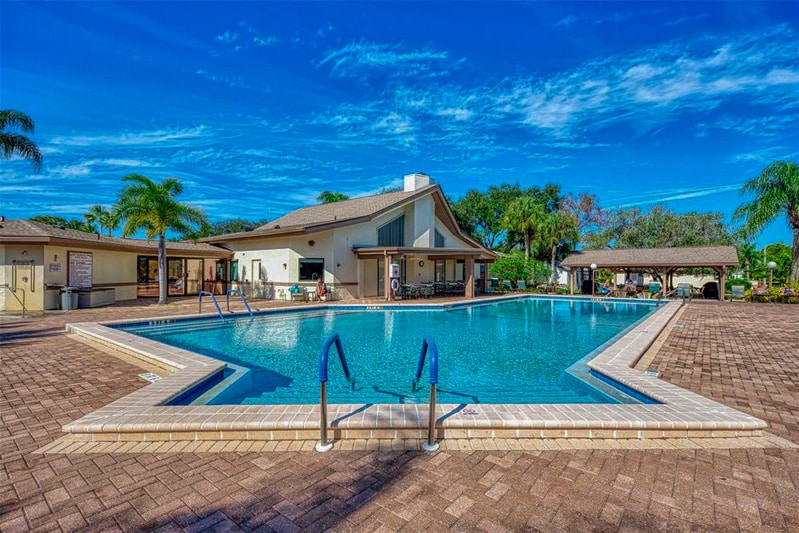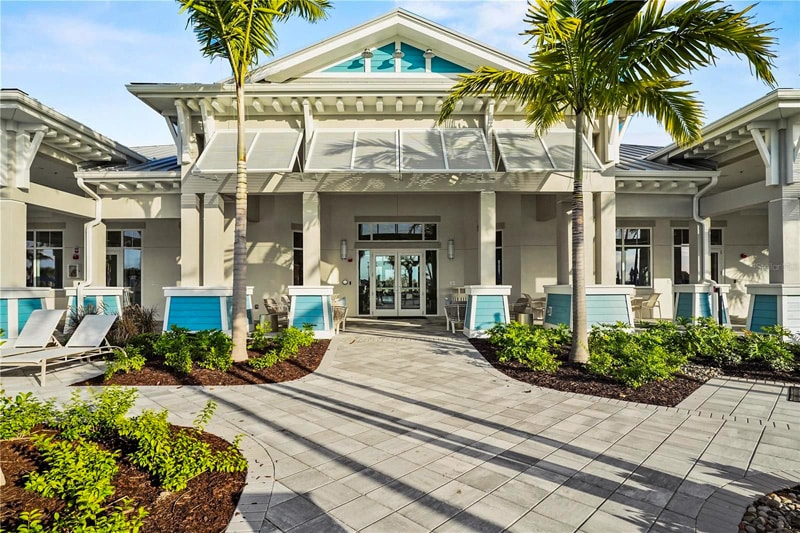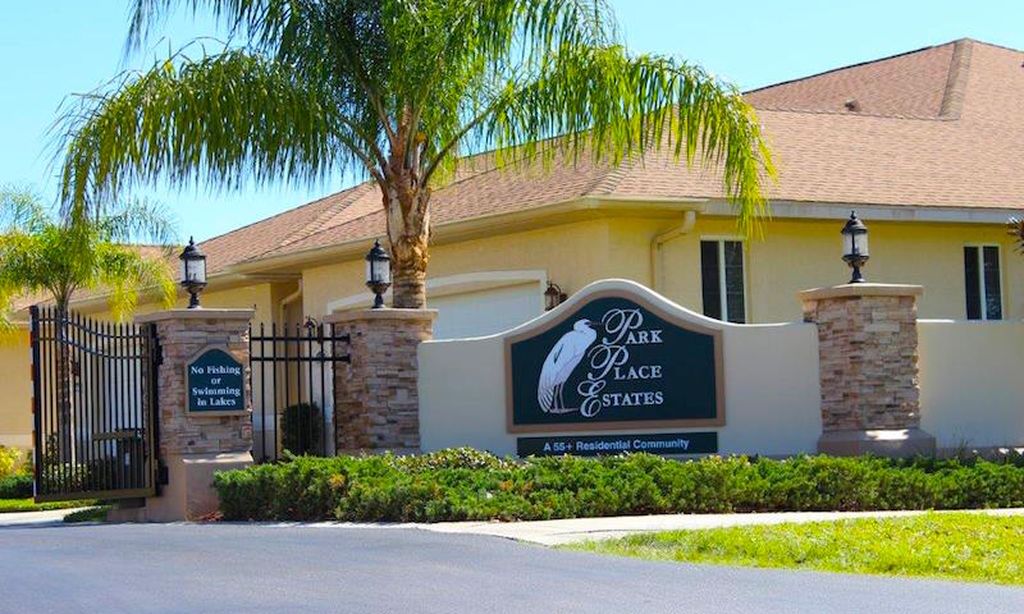- 3 beds
- 2 baths
- 2,069 sq ft
278 Crystal River Dr, Englewood, FL, 34223
Community: Park Forest
-
Home type
Single family
-
Year built
2014
-
Lot size
7,920 sq ft
-
Price per sq ft
$214
-
Taxes
$2944 / Yr
-
HOA fees
$934 / Qtr
-
Last updated
Today
Questions? Call us: (941) 247-2151
Overview
One or more photo(s) has been virtually staged. Welcome to 278 Crystal River Dr., nestled in the highly desirable Park Forest 55+ gated community in Englewood! This beautifully maintained 3BR/2BA home features an open, inviting floor plan with vaulted ceilings, elegant crown molding, a den, and a spacious Florida room that offers serene pond views. Step outside to the back patio—perfect for relaxing or entertaining while enjoying the tranquil water view. The large kitchen includes ample cabinetry, a cozy breakfast nook/dinette, and an adjoining dining area, ideal for gatherings. Enjoy peace of mind with a portable Duromax generator (home is wired for it, but rarely needed thanks to the shared hospital grid), hurricane-resistant windows and shutters, and low-maintenance living with lawn care, roof cleaning, and exterior painting all covered by the HOA. The primary suite features a walk-in closet and private en-suite bath. Additional highlights include an attached 2-car garage with storage and a wash sink, plus golf cart-friendly streets for easy community access. Park Forest residents enjoy resort-style amenities: a heated pool and spa, tennis and pickleball courts, a clubhouse full of activities, and RV/boat storage. Just minutes from historic Dearborn Street, beautiful beaches, golf courses, and shopping, this home blends comfort, convenience, and community. Come see why so many love calling Park Forest home—schedule your private tour today!
Interior
Appliances
- Dishwasher, Disposal, Dryer, Freezer, Microwave, Range, Refrigerator, Washer
Bedrooms
- Bedrooms: 3
Bathrooms
- Total bathrooms: 2
- Full baths: 2
Laundry
- Inside
Cooling
- Central Air
Heating
- Central, Electric
Fireplace
- None
Features
- Ceiling Fan(s), Crown Molding, Eat-in Kitchen, Open Floorplan, Split Bedrooms
Levels
- One
Size
- 2,069 sq ft
Exterior
Private Pool
- No
Roof
- Shingle
Garage
- Attached
- Garage Spaces: 2
- Garage Door Opener
Carport
- None
Year Built
- 2014
Lot Size
- 0.18 acres
- 7,920 sq ft
Waterfront
- Yes
Water Source
- Public
Sewer
- Public Sewer
Community Info
HOA Fee
- $934
- Frequency: Quarterly
- Includes: Clubhouse, Pickleball
Taxes
- Annual amount: $2,944.00
- Tax year: 2024
Senior Community
- Yes
Features
- Buyer Approval Required, Clubhouse, Deed Restrictions, Irrigation-Reclaimed Water, Pool, Sidewalks, Tennis Court(s)
Location
- City: Englewood
- County/Parrish: Sarasota
- Township: 40
Listing courtesy of: Pamela Baron, MICHAEL SAUNDERS & COMPANY, 941-473-7750
Source: Stellar
MLS ID: D6142457
Listings courtesy of Stellar MLS as distributed by MLS GRID. Based on information submitted to the MLS GRID as of Jul 21, 2025, 03:59am PDT. All data is obtained from various sources and may not have been verified by broker or MLS GRID. Supplied Open House Information is subject to change without notice. All information should be independently reviewed and verified for accuracy. Properties may or may not be listed by the office/agent presenting the information. Properties displayed may be listed or sold by various participants in the MLS.
Want to learn more about Park Forest?
Here is the community real estate expert who can answer your questions, take you on a tour, and help you find the perfect home.
Get started today with your personalized 55+ search experience!
Homes Sold:
55+ Homes Sold:
Sold for this Community:
Avg. Response Time:
Community Key Facts
Age Restrictions
- 55+
Amenities & Lifestyle
- See Park Forest amenities
- See Park Forest clubs, activities, and classes
Homes in Community
- Total Homes: 440
- Home Types: Single-Family
Gated
- Yes
Construction
- Construction Dates: 1987 - Present
Similar homes in this community
Popular cities in Florida
The following amenities are available to Park Forest - Englewood, FL residents:
- Clubhouse/Amenity Center
- Outdoor Pool
- Tennis Courts
- Pickleball Courts
- Shuffleboard Courts
- Lakes - Scenic Lakes & Ponds
- Outdoor Patio
- Picnic Area
- Multipurpose Room
- Spa
There are plenty of activities available in Park Forest. Here is a sample of some of the clubs, activities and classes offered here.
- Committees
- Holiday Parties
- Pickleball
- Ping Pong
- Potluck Suppers
- Recreational Events
- Social Events
- Water Aerobics

