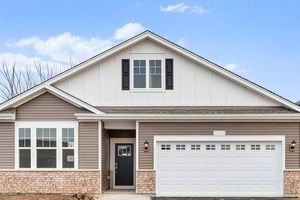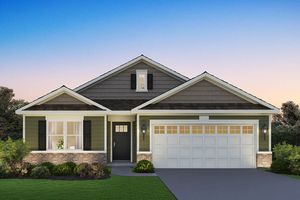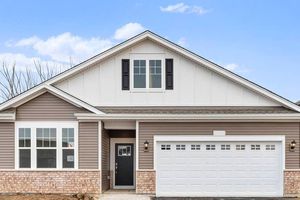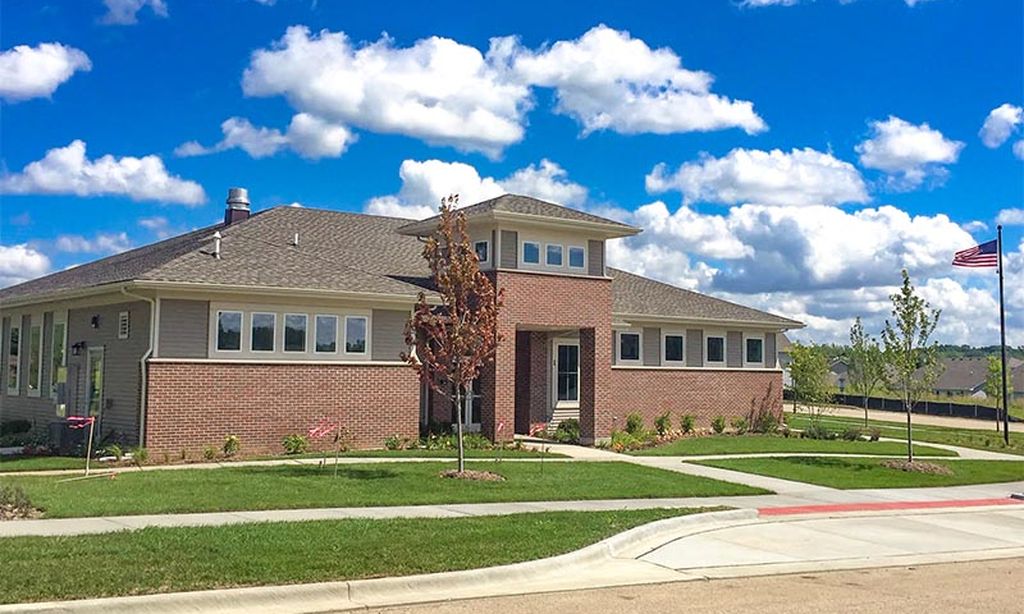- 3 beds
- 2 baths
- 1,459 sq ft
2901 Harnish Dr, Algonquin, IL, 60102
Community: Grand Reserve Algonquin
-
Year built
2024
-
Lot size
7,980 sq ft
-
Price per sq ft
$271
-
Taxes
$197 / Yr
-
HOA fees
$100 / Mo
-
Last updated
1 day ago
-
Views
20
Questions? Call us: (815) 991-4752
Overview
Excellent Location! Welcome to 2901 Harnish Dr, a brand-new construction home just minutes from Target, Trader Joe's, Walmart, and all the shopping and dining along Randall Road. This single-level home is loaded with modern features, including stainless steel appliances (refrigerator with ice maker, front-load washer and dryer), quartz countertops, and durable luxury vinyl plank flooring throughout the main living areas. The kitchen is a true highlight with an oversized island with stool seating, 42-inch designer cabinetry with crown molding, and soft-close drawers. Additional upgrades include a Rinnai tankless water heater, custom light fixtures, designer hardware, and fresh custom paint. The spacious primary suite offers a private bath with a raised dual-sink quartz vanity, walk-in seated shower with ceramic tile walls, and clear glass shower doors. Enjoy the convenience of America's Smart Home Technology, featuring a video doorbell, Honeywell smart thermostat, Amazon Echo Pop, smart door lock, and Deako smart light switches. Other features include a fully finished 2-car garage with an extra-long driveway, full sod and landscaping, a covered front and back porch, and beautiful park views with no future building planned in front. A transferable builder warranty provides peace of mind, allowing the new owner to address even the smallest items directly with the builder. Located in a 55+ community (only one resident must be 55 or older).
Interior
Appliances
- Range, Microwave, Dishwasher, Disposal, Stainless Steel Appliance(s), High Efficiency Water Heater
Bedrooms
- Bedrooms: 3
Bathrooms
- Total bathrooms: 2
- Full baths: 2
Laundry
- Main Level
- Gas Dryer Hookup
Cooling
- Central Air
Heating
- Natural Gas
Fireplace
- None
Features
- Bedroom on Main Level, Full Bathroom, Walk-In Closet(s), High Ceilings, Great Room
Levels
- One
Size
- 1,459 sq ft
Exterior
Private Pool
- No
Roof
- Asphalt
Garage
- Garage Spaces: 2
- Asphalt
- Garage Door Opener
- On Site
- Garage
- Attached
Carport
- None
Year Built
- 2024
Lot Size
- 0.18 acres
- 7,980 sq ft
Waterfront
- No
Water Source
- Public
Sewer
- Public Sewer
Community Info
HOA Fee
- $100
- Frequency: Monthly
Taxes
- Annual amount: $197.00
- Tax year: 2024
Senior Community
- No
Location
- City: Algonquin
- County/Parrish: McHenry
- Township: Algonquin
Listing courtesy of: Gina Lepore, Coldwell Banker Realty Listing Agent Contact Information: [email protected]; [email protected]
Source: Mred
MLS ID: 12464186
Based on information submitted to the MLS GRID as of Oct 02, 2025, 08:19pm PDT. All data is obtained from various sources and may not have been verified by broker or MLS GRID. Supplied Open House Information is subject to change without notice. All information should be independently reviewed and verified for accuracy. Properties may or may not be listed by the office/agent presenting the information.
Grand Reserve Algonquin Real Estate Agent
Want to learn more about Grand Reserve Algonquin?
Here is the community real estate expert who can answer your questions, take you on a tour, and help you find the perfect home.
Get started today with your personalized 55+ search experience!
Want to learn more about Grand Reserve Algonquin?
Get in touch with a community real estate expert who can answer your questions, take you on a tour, and help you find the perfect home.
Get started today with your personalized 55+ search experience!
Homes Sold:
55+ Homes Sold:
Sold for this Community:
Avg. Response Time:
Community Key Facts
Age Restrictions
- 55+
Amenities & Lifestyle
- See Grand Reserve Algonquin amenities
- See Grand Reserve Algonquin clubs, activities, and classes
Homes in Community
- Total Homes: 128
- Home Types: Single-Family, Attached
Gated
- No
Construction
- Construction Dates: 2005 - Present
- Builder: D.R. Horton
Similar homes in this community
Popular cities in Illinois
The following amenities are available to Grand Reserve Algonquin - Algonquin, IL residents:
- Walking & Biking Trails
- Lakes - Scenic Lakes & Ponds
- Parks & Natural Space
There are plenty of activities available in Grand Reserve Algonquin. Here is a sample of some of the clubs, activities and classes offered here.








