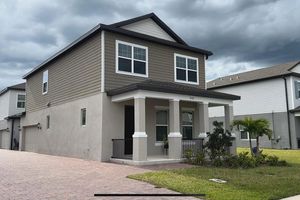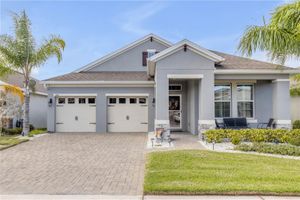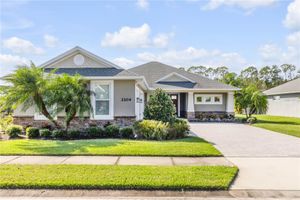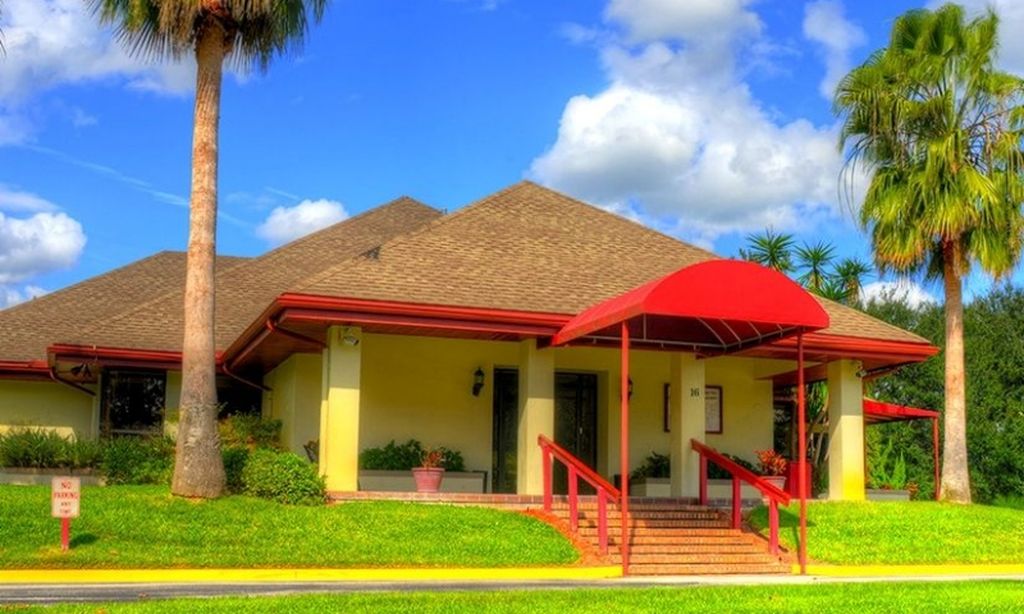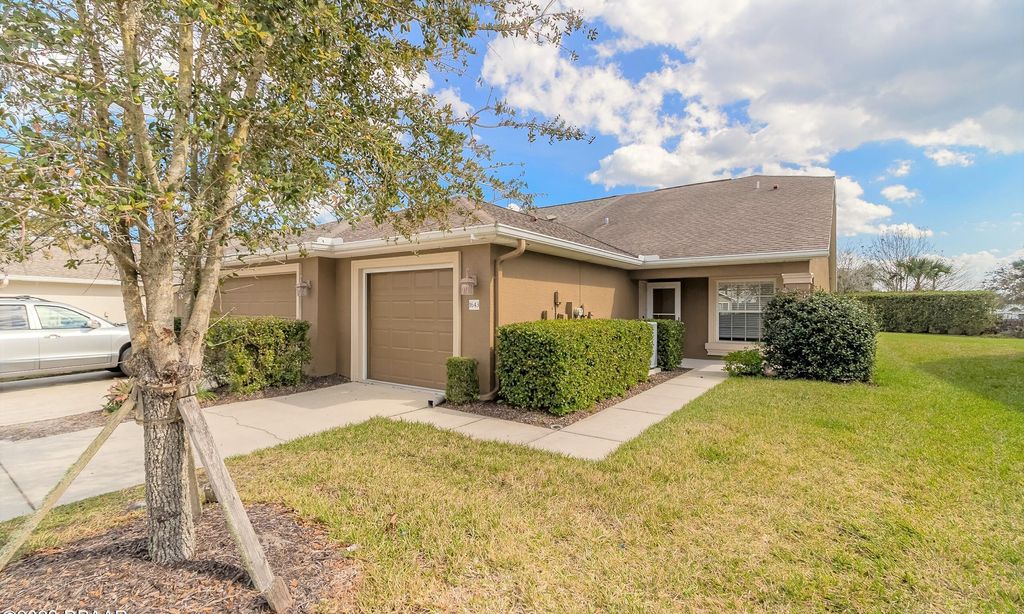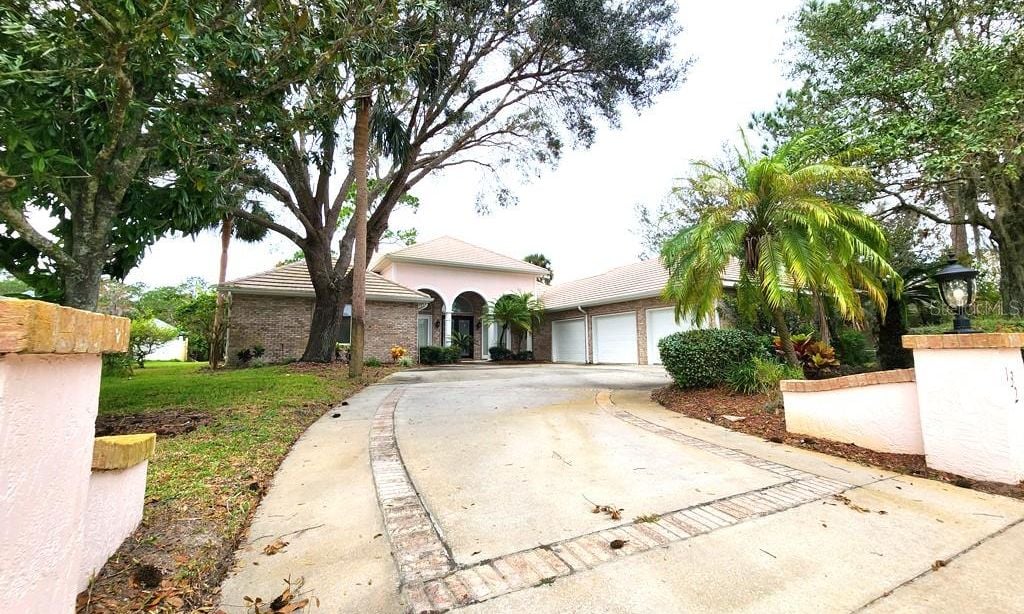- 4 beds
- 2 baths
- 2,175 sq ft
2916 Bella Flore Ter, New Smyrna Beach, FL, 32168
Community: Venetian Bay
-
Home type
Single family
-
Year built
2016
-
Lot size
8,840 sq ft
-
Price per sq ft
$275
-
Taxes
$8720 / Yr
-
HOA fees
$850 / Annually
-
Last updated
3 days ago
Questions? Call us: (386) 410-1608
Overview
Welcome to 2916 Bella Fore Terrace, a stunning 4-bedroom, 2-bath home advantageously situated on the 10th hole of the Venetian Bay Golf Course within the exclusive gated community of Portofino Gardens. This residence combines luxury, comfort, and low-maintenance living in an ideal setting. A welcoming front porch invites relaxed afternoons and warm greetings, leading into an interior featuring elegant tile flooring throughout the main living areas and plush carpeting in the bedrooms. The flexible fourth bedroom can serve as a home office, media room, or guest retreat to suit your needs. The spacious primary suite offers peaceful golf course views and a large en-suite bath designed for comfort and convenience, featuring an oversized double sink vanity, a walk-in shower, and a relaxing soaking tub. At the heart of the home, a gourmet chef’s kitchen boasts an oversized granite island ideal for casual dining, entertaining, or meal preparation. The laundry room with built-in cabinetry adds functionality and extra storage. Sliding glass doors open to a private outdoor oasis—an oversized, pavered, and fully screened-in patio with panoramic golf course views, perfect for BBQs, morning coffee, or evening cocktails. The oversized 3-car garage provides ample space for vehicles, storage, and a golf cart, offering easy access to the course and neighborhood. Additional highlights include a newer AC and water heater, enhancing efficiency and comfort. Nestled within Portofino Gardens and Venetian Bay, residents enjoy a country club lifestyle with a thriving golf community, a vibrant Town Center featuring events, dining, nature trails, parks, and so much more.
Interior
Appliances
- Dishwasher, Disposal, Dryer, Electric Water Heater, Microwave, Range, Refrigerator, Washer
Bedrooms
- Bedrooms: 4
Bathrooms
- Total bathrooms: 2
- Full baths: 2
Laundry
- Inside
Cooling
- Central Air
Heating
- Central, Electric
Fireplace
- None
Features
- Built-in Features, Ceiling Fan(s), Open Floorplan, Split Bedrooms, Tray Ceiling(s), Vaulted Ceiling(s), Walk-In Closet(s)
Levels
- One
Size
- 2,175 sq ft
Exterior
Private Pool
- No
Roof
- Shingle
Garage
- Attached
- Garage Spaces: 3
- Oversized
- Garage
Carport
- None
Year Built
- 2016
Lot Size
- 0.2 acres
- 8,840 sq ft
Waterfront
- No
Water Source
- Public
Sewer
- Public Sewer
Community Info
HOA Fee
- $850
- Frequency: Annually
- Includes: Gated, Golf Course, Other
Taxes
- Annual amount: $8,720.00
- Tax year: 2024
Senior Community
- No
Features
- Gated, Golf, Park, Playground, Restaurant
Location
- City: New Smyrna Beach
- County/Parrish: Volusia
Listing courtesy of: Travous Dever, PL, THE KEYES COMPANY, 386-428-5723
MLS ID: NS1085368
Listings courtesy of Stellar MLS as distributed by MLS GRID. Based on information submitted to the MLS GRID as of Nov 03, 2025, 05:57am PST. All data is obtained from various sources and may not have been verified by broker or MLS GRID. Supplied Open House Information is subject to change without notice. All information should be independently reviewed and verified for accuracy. Properties may or may not be listed by the office/agent presenting the information. Properties displayed may be listed or sold by various participants in the MLS.
Venetian Bay Real Estate Agent
Want to learn more about Venetian Bay?
Here is the community real estate expert who can answer your questions, take you on a tour, and help you find the perfect home.
Get started today with your personalized 55+ search experience!
Want to learn more about Venetian Bay?
Get in touch with a community real estate expert who can answer your questions, take you on a tour, and help you find the perfect home.
Get started today with your personalized 55+ search experience!
Homes Sold:
55+ Homes Sold:
Sold for this Community:
Avg. Response Time:
Community Key Facts
Age Restrictions
- None
Amenities & Lifestyle
- See Venetian Bay amenities
- See Venetian Bay clubs, activities, and classes
Homes in Community
- Total Homes: 1,561
- Home Types: Single-Family, Attached, Condos
Gated
- No
Construction
- Construction Dates: 2004 - Present
- Builder: Meritage Homes
Similar homes in this community
Popular cities in Florida
The following amenities are available to Venetian Bay - New Smyrna Beach, FL residents:
- Clubhouse/Amenity Center
- Golf Course
- Restaurant
- Outdoor Pool
- Walking & Biking Trails
- Basketball Court
- Parks & Natural Space
- Playground for Grandkids
- Soccer Fields
- Outdoor Patio
- Multipurpose Room
- Gathering Areas
- Bar
There are plenty of activities available in Venetian Bay. Here is a sample of some of the clubs, activities and classes offered here.
- Baseball
- Basketball
- Biking
- Football
- Golf
- Soccer

