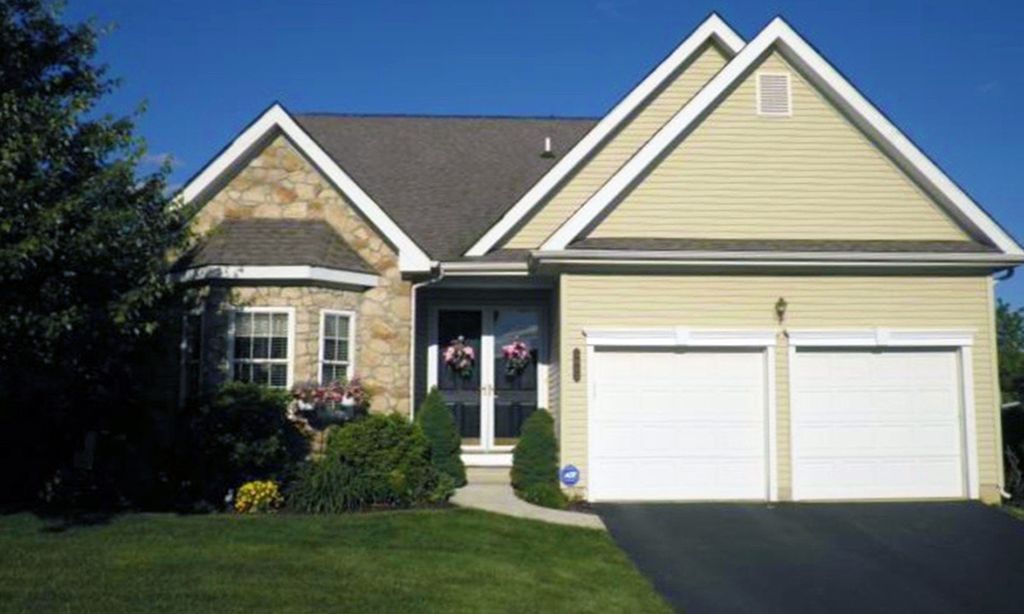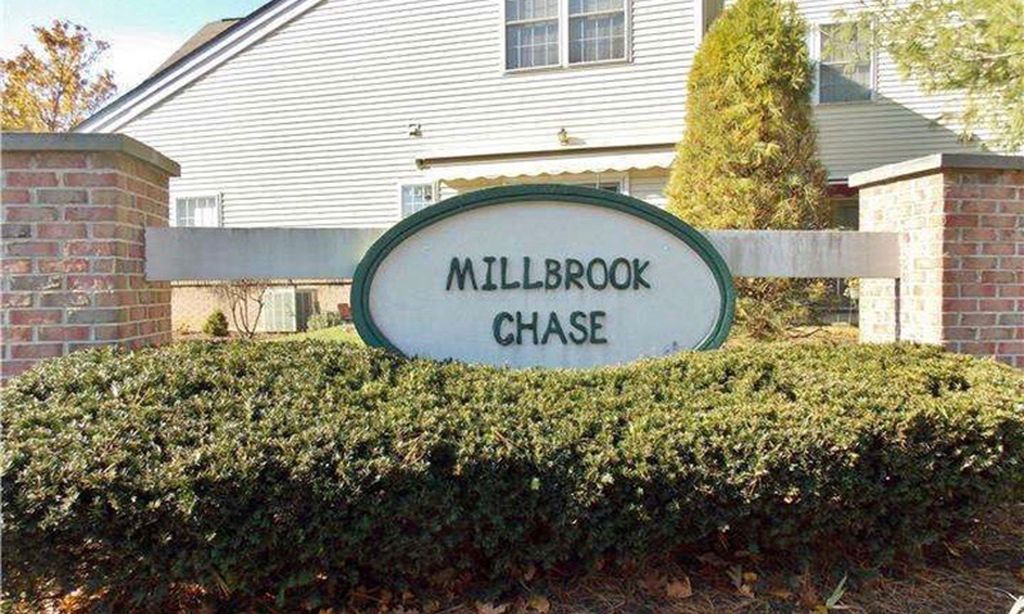- 3 beds
- 3 baths
- 2,662 sq ft
2927 Lifford Ln, Macungie, PA, 18062
Community: Legacy Oaks at Lehigh Valley
-
Home type
Condominium
-
Year built
2004
-
Price per sq ft
$197
-
Taxes
$7787 / Yr
-
HOA fees
$309 / Mo
-
Last updated
2 days ago
-
Views
3
-
Saves
3
Questions? Call us: (484) 939-8057
Overview
Set on a peaceful street in Legacy Oaks—a welcoming 55+ community—this thoughtfully designed home blends everyday comfort w/ a refined, easygoing style. The entryway opens to a grand foyer with soaring 18-ft ceilings, setting the tone for the spacious feel that carries through the home. Just off the foyer, double doors lead to a flexible office space, while a formal dining room sits nearby—ideal for gatherings & everyday meals. A convenient half bath & laundry room, which leads directly to the two-car garage with built-in storage cabinets, add practical function. The kitchen & living room share an open-concept layout, with the living area centered around a cozy gas fireplace. The kitchen features granite countertops, generous cabinet space, and an eat-in area that flows into a bright four-season sunroom, offering direct access to the back patio. The first-floor primary suite includes a large walk-in closet plus additional closets for extra storage, along w/ a private en-suite bath. Upstairs, two well-sized bedrooms and a full bath provide flexible space for guests or hobbies. The expansive basement is wide open with a full wall of built-in closets and additional cabinets for convenient, out-of-the-way storage. Legacy Oaks residents enjoy a variety of amenities, including a swimming pool, tennis and pickleball courts, walking paths, a library, and an exercise room. Come enjoy the lifestyle you’ve been waiting for—in a home that offers comfort, space, and community connection.
Interior
Appliances
- Central Vacuum, Cooktop, Dishwasher, Microwave, Oven/Range - Electric, Refrigerator, Washer, Dryer, Water Conditioner - Owned
Bedrooms
- Bedrooms: 3
Bathrooms
- Total bathrooms: 3
- Half baths: 1
- Full baths: 2
Cooling
- Central A/C, Ceiling Fan(s)
Heating
- Forced Air
Fireplace
- None
Features
- Walk-in Closet(s)
Levels
- 1.5
Size
- 2,662 sq ft
Exterior
Private Pool
- No
Roof
- Asphalt,Fiberglass
Garage
- Garage Spaces: 2
Carport
- None
Year Built
- 2004
Waterfront
- No
Water Source
- Public
Sewer
- Public Sewer
Community Info
HOA Fee
- $309
- Frequency: Monthly
- Includes: Club House, Exercise Room, Jog/Walk Path, Pool - Outdoor, Tennis Courts, Library
Taxes
- Annual amount: $7,786.65
- Tax year: 2025
Senior Community
- Yes
Location
- City: Macungie
- Township: LOWER MILFORD TWP
Listing courtesy of: Michael Seislove, BHHS Fox & Roach-Macungie Listing Agent Contact Information: [email protected]
Source: Bright
MLS ID: PALH2011958
The information included in this listing is provided exclusively for consumers' personal, non-commercial use and may not be used for any purpose other than to identify prospective properties consumers may be interested in purchasing. The information on each listing is furnished by the owner and deemed reliable to the best of his/her knowledge, but should be verified by the purchaser. BRIGHT MLS and 55places.com assume no responsibility for typographical errors, misprints or misinformation. This property is offered without respect to any protected classes in accordance with the law. Some real estate firms do not participate in IDX and their listings do not appear on this website. Some properties listed with participating firms do not appear on this website at the request of the seller.
Want to learn more about Legacy Oaks at Lehigh Valley?
Here is the community real estate expert who can answer your questions, take you on a tour, and help you find the perfect home.
Get started today with your personalized 55+ search experience!
Homes Sold:
55+ Homes Sold:
Sold for this Community:
Avg. Response Time:
Community Key Facts
Age Restrictions
- 55+
Amenities & Lifestyle
- See Legacy Oaks at Lehigh Valley amenities
- See Legacy Oaks at Lehigh Valley clubs, activities, and classes
Homes in Community
- Total Homes: 112
- Home Types: Attached
Gated
- No
Construction
- Construction Dates: 2002 - 2005
Popular cities in Pennsylvania
The following amenities are available to Legacy Oaks at Lehigh Valley - Macungie, PA residents:
- Clubhouse/Amenity Center
- Fitness Center
- Outdoor Pool
- Walking & Biking Trails
- Tennis Courts
- Lakes - Fishing Lakes
- Parks & Natural Space
- Outdoor Patio
- Multipurpose Room
There are plenty of activities available in Legacy Oaks at Lehigh Valley. Here is a sample of some of the clubs, activities and classes offered here.
- Book Club
- Bridge
- Canasta
- Casino Night
- Dominoes
- Holiday Dinners
- Jogging
- Knitting
- Mahjong
- Pinochle
- Pizza Night
- Potluck
- Swimming
- Tennis

.jpg)



