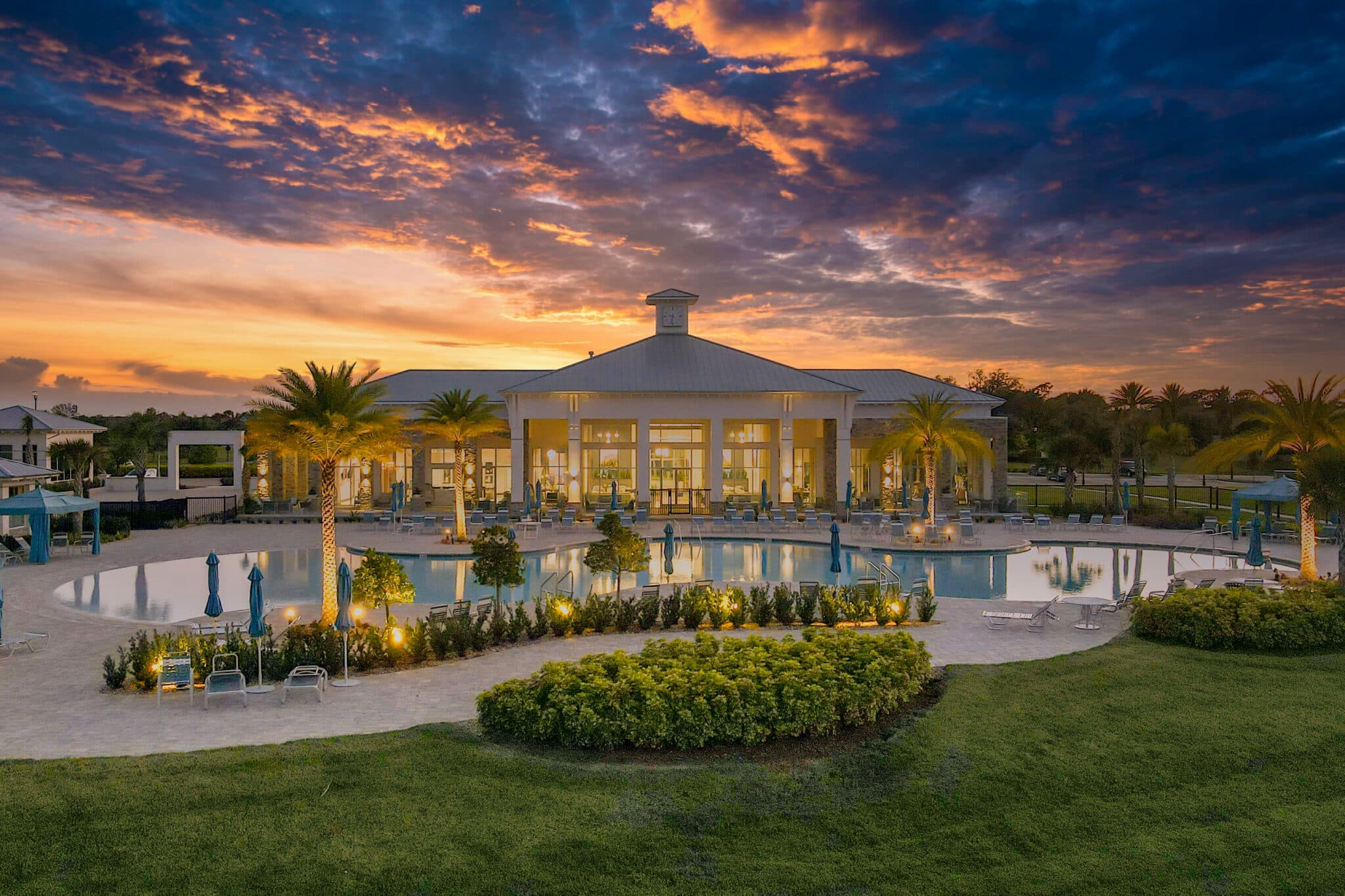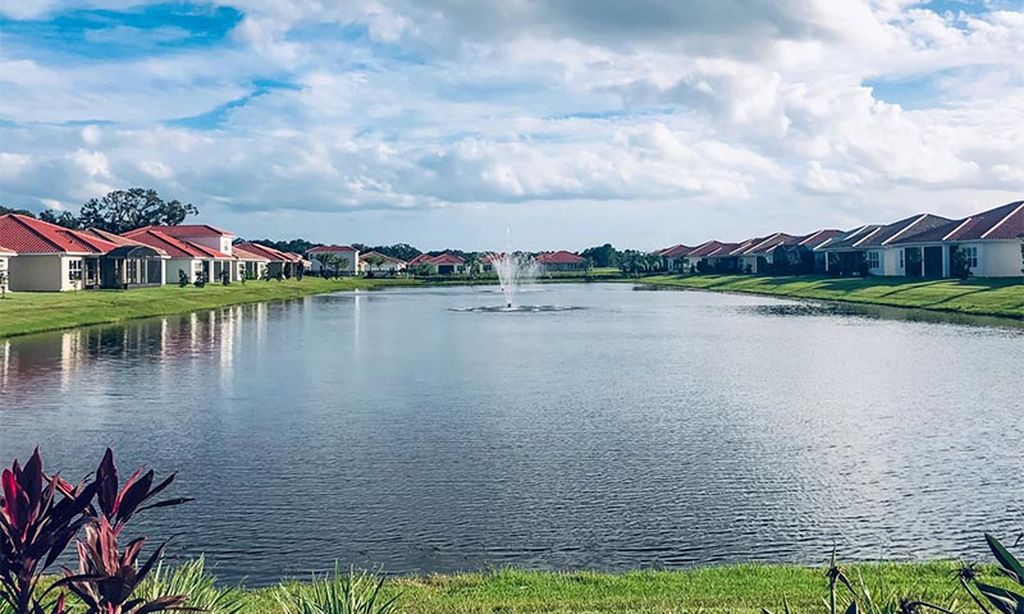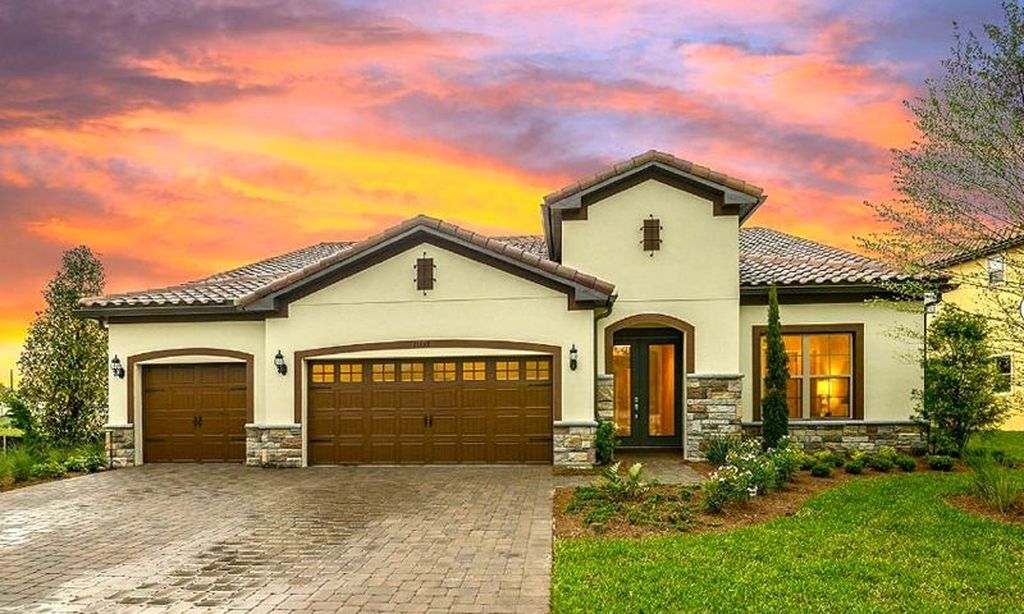- 5 beds
- 5 baths
- 3,517 sq ft
2948 Scout St, Saint Cloud, FL, 34771
Community: Del Webb Sunbridge
-
Home type
Single family
-
Year built
2022
-
Lot size
11,325 sq ft
-
Price per sq ft
$270
-
Taxes
$2810 / Yr
-
HOA fees
$400 / Qtr
-
Last updated
Today
-
Views
5
-
Saves
1
Questions? Call us: (689) 210-3581
Overview
The Zinnia Model home, a home that showcases lasting design and meticulous craftsmanship. This residence seamlessly combines a classic style with functional layouts and remarkable details, making it the embodiment of a dream home. As you enter, you'll be greeted by the inviting courtyard space, creating a charming and welcoming ambiance. The entry breezeway sets the tone for a seamless flow throughout the home. The master bedroom is conveniently located on the first floor, offering privacy and convenience. Additionally, the first floor features a flexible space off the courtyard, which can be used as a separate office or has the option to be transformed into a full bedroom and bathroom for guests. Imagine the joy of entertaining on the covered lanai, with a large living glass door creating a seamless indoor-outdoor living experience. Make your favorite meals and entertain in the beautifully upgraded kitchen, offering modern countertops and gold hardware. Take in breathaking view of conservation and water as you head upstairs. The Zinnia offers a grand and spacious loft area, along with generously sized bedrooms on the second floor, providing ample space for relaxation and personalization. With its thoughtful design and attention to detail, The Zinnia offers a harmonious blend of functionality and elegance, making it a truly exceptional home. Experience this beautiful home full of luxury. Call for a private showing.
Interior
Appliances
- Built-In Oven, Cooktop, Dishwasher, Disposal, Dryer, Electric Water Heater, Exhaust Fan, Microwave, Range, Range Hood, Refrigerator, Solar Hot Water, Washer
Bedrooms
- Bedrooms: 5
Bathrooms
- Total bathrooms: 5
- Half baths: 1
- Full baths: 4
Laundry
- Inside
- Laundry Room
Cooling
- Central Air
Heating
- Solar
Features
- Ceiling Fan(s), Eat-in Kitchen, In-Wall Pest Control, Kitchen/Family Room Combo, Living/Dining Room, Open Floorplan, Main Level Primary, Smart Home, Thermostat, Tray Ceiling(s), Walk-In Closet(s)
Levels
- Two
Size
- 3,517 sq ft
Exterior
Private Pool
- No
Patio & Porch
- Covered, Enclosed, Front Porch, Patio, Porch, Rear Porch, Side Porch
Roof
- Shingle
Garage
- Attached
- Garage Spaces: 3
Carport
- None
Year Built
- 2022
Lot Size
- 0.26 acres
- 11,325 sq ft
Waterfront
- No
Water Source
- Public
Sewer
- Public Sewer
Community Info
HOA Fee
- $400
- Frequency: Quarterly
Taxes
- Annual amount: $2,810.00
- Tax year: 2024
Senior Community
- No
Location
- City: Saint Cloud
- County/Parrish: Osceola
- Township: 25
Listing courtesy of: Purvi Parikh, CHARLES RUTENBERG REALTY ORLANDO, 407-622-2122
MLS ID: S5131846
Listings courtesy of Stellar MLS as distributed by MLS GRID. Based on information submitted to the MLS GRID as of Jan 16, 2026, 11:41pm PST. All data is obtained from various sources and may not have been verified by broker or MLS GRID. Supplied Open House Information is subject to change without notice. All information should be independently reviewed and verified for accuracy. Properties may or may not be listed by the office/agent presenting the information. Properties displayed may be listed or sold by various participants in the MLS.
Del Webb Sunbridge Real Estate Agent
Want to learn more about Del Webb Sunbridge?
Here is the community real estate expert who can answer your questions, take you on a tour, and help you find the perfect home.
Get started today with your personalized 55+ search experience!
Want to learn more about Del Webb Sunbridge?
Get in touch with a community real estate expert who can answer your questions, take you on a tour, and help you find the perfect home.
Get started today with your personalized 55+ search experience!
Homes Sold:
55+ Homes Sold:
Sold for this Community:
Avg. Response Time:
Community Key Facts
Age Restrictions
- 55+
Amenities & Lifestyle
- See Del Webb Sunbridge amenities
- See Del Webb Sunbridge clubs, activities, and classes
Homes in Community
- Total Homes: 1,300
- Home Types: Single-Family, Attached
Gated
- Yes
Construction
- Construction Dates: 2019 - Present
- Builder: Del Webb
Similar homes in this community
Popular cities in Florida
The following amenities are available to Del Webb Sunbridge - St. Cloud, FL residents:
- Clubhouse/Amenity Center
- Restaurant
- Fitness Center
- Outdoor Pool
- Arts & Crafts Studio
- Ballroom
- Walking & Biking Trails
- Tennis Courts
- Pickleball Courts
- Outdoor Amphitheater
- Demonstration Kitchen
- Outdoor Patio
- Multipurpose Room
- Misc.
There are plenty of activities available in Del Webb Sunbridge. Here is a sample of some of the clubs, activities and classes offered here.
- Pickleball
- Tennis








