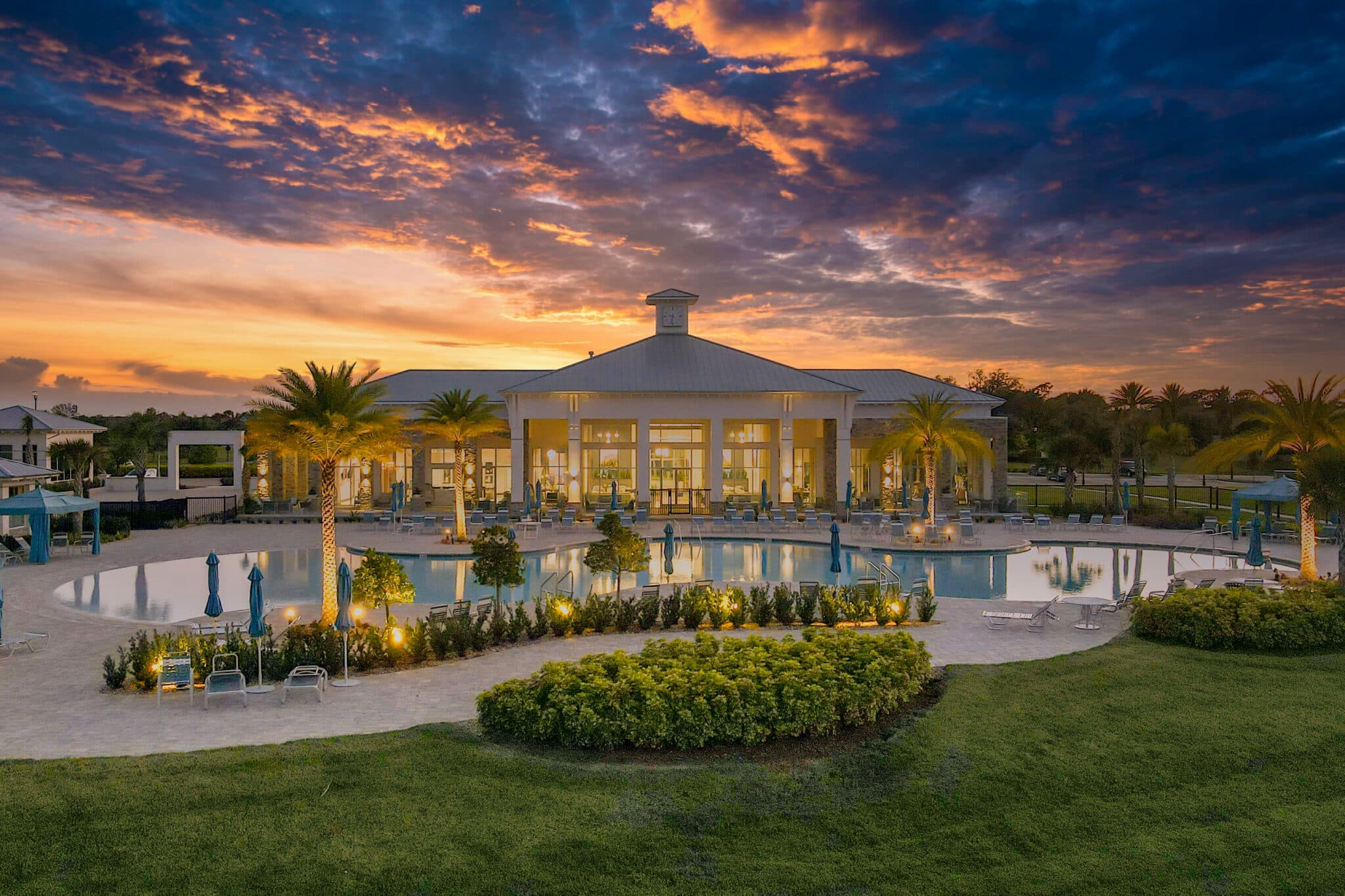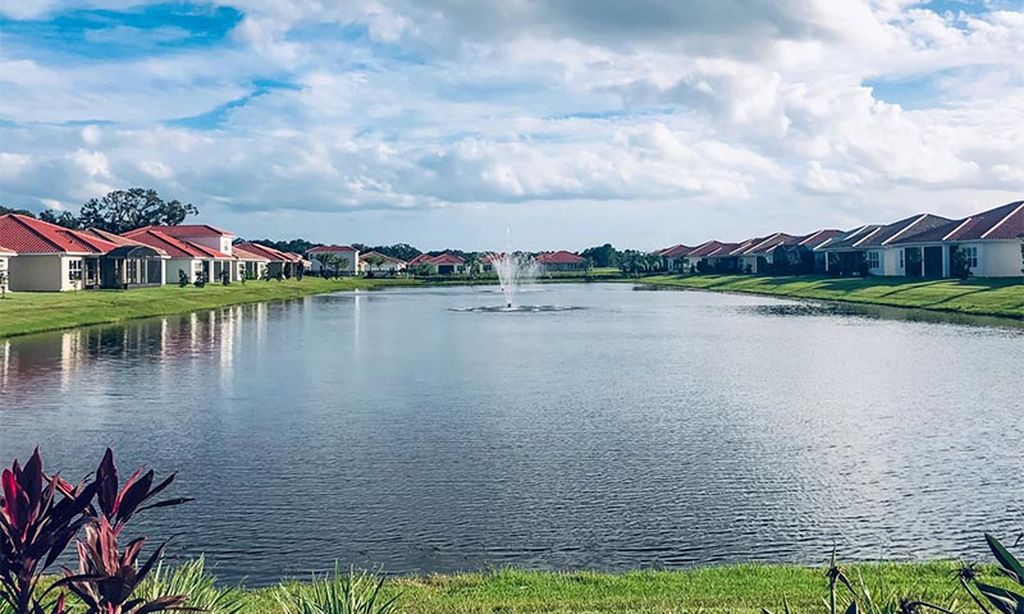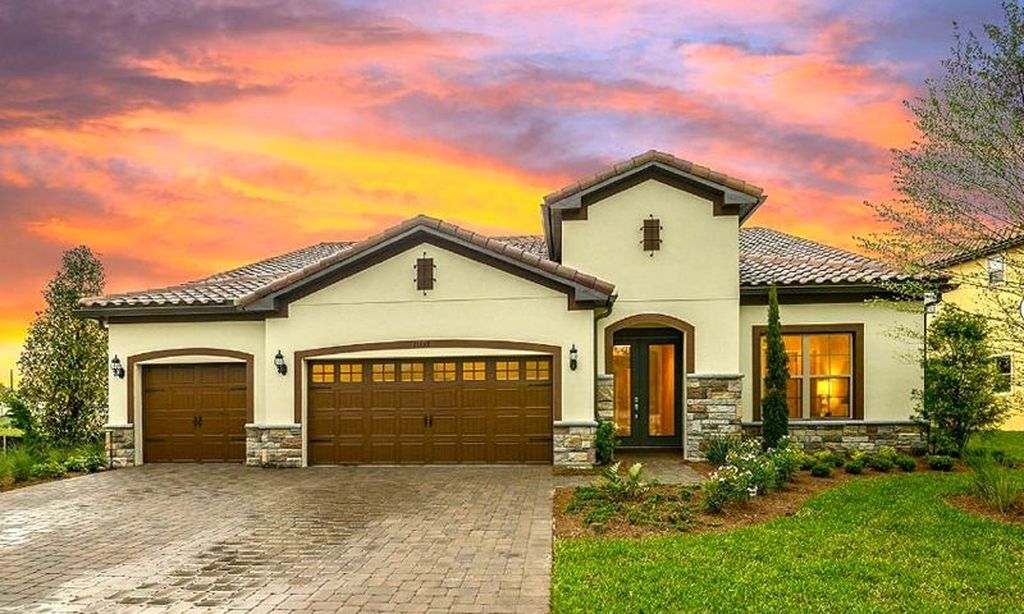- 2 beds
- 2 baths
- 1,584 sq ft
2973 Cherry Blossom Loop, Saint Cloud, FL, 34771
Community: Del Webb Sunbridge
-
Home type
Villa
-
Year built
2021
-
Lot size
4,356 sq ft
-
Price per sq ft
$218
-
Taxes
$4962 / Yr
-
HOA fees
$491 / Mo
-
Last updated
1 day ago
-
Views
6
-
Saves
3
Questions? Call us: (689) 210-3581
Overview
Why wait to build? The owner spared no expense on upgrading this Villa located in the desirable 55+ community of Del Webb Sunbridge just a few minutes from Lake Nona and downtown Saint Cloud. The 2 bedroom/2 bathroom /Villa features many upgrades like Hunter Douglas Nantucket single panel shades, Hunter Douglas Vertiglide at the sliding glass doors, and gorgeous white upgraded 42" inch tall kitchen cabinets. Stainless steel appliances, quartz countertops, a large island, and natural gas cooking will have you feeling like a chef in your home! All the Whirlpool appliances are included. The luxurious owner suite has an upgraded tile walk-in master shower with a bench seat, frameless glass door, double sinks, white cabinets, quartz countertops. and a large walk-in closet. The Flex room/Den features sliding barn doors for privacy with a built-in custom-by-design twin wall bed for extra company, and is currently used as an office. For additional storage, the seller had a custom-built cabinet installed as you enter from the garage. The mature trees behind the backyard provide plenty of shade from the afternoon sun but allow a beautiful view of the sunset. The patio is pre-plumbed for an outdoor kitchen. The garage floor has an Epoxy Hybrid coating. You enter the guarded gatehouse, driving alongside gorgeous, landscaped walking trails to our world-class 27000 sqft amenity center. Take a dip in the resort-style zero-entry pool, exercise in the resistance pool or enjoy the jacuzzi. Play pickleball or tennis at the sports courts. Participate in one of our many sports classes or work out in the state-of-the-art fitness center. Meet the neighbors at the tavern for happy hour or enjoy a nice meal on the patio. The Clubhouse offers a large theatre and multiple studios for arts and crafts. Let your dogs play at the state-of-the-art dog park. The choices are endless! All the amenities and all outdoor maintenance including internet and termite bond are included.
Interior
Appliances
- Dishwasher, Disposal, Microwave, Range, Refrigerator
Bedrooms
- Bedrooms: 2
Bathrooms
- Total bathrooms: 2
- Full baths: 2
Laundry
- Laundry Room
Cooling
- Central Air
Heating
- Electric, Natural Gas
Features
- Living/Dining Room, Open Floorplan, Stone Counters, Thermostat, Walk-In Closet(s), Window Treatments
Levels
- One
Size
- 1,584 sq ft
Exterior
Private Pool
- No
Patio & Porch
- Covered, Enclosed
Roof
- Shingle
Garage
- Attached
- Garage Spaces: 2
Carport
- None
Year Built
- 2021
Lot Size
- 0.1 acres
- 4,356 sq ft
Waterfront
- No
Water Source
- Public
Sewer
- Public Sewer
Community Info
HOA Information
- Association Fee: $491
- Association Fee Frequency: Monthly
- Association Fee Includes: Clubhouse, Fitness Center, Gated, Lobby Key Required, Pickleball, Pool, Recreation Facilities, Security, Spa/Hot Tub, 24 Hour Guard, Pool(s), Escrow Reserves Fund, Maintenance Structure, Maintenance Grounds, Association Management, Recreation Facilities
Taxes
- Annual amount: $4,962.00
- Tax year: 2024
Senior Community
- Yes
Features
- Clubhouse, Community Mailbox, Deed Restrictions, Dog Park, Fitness Center, Gated, Guarded Entrance, Golf Carts Permitted, Irrigation-Reclaimed Water, Pool, Restaurant, Sidewalks, Tennis Court(s), Street Lights
Location
- City: Saint Cloud
- County/Parrish: Osceola
- Township: 25
Listing courtesy of: Heike Knaus, ORLANDO REGIONAL REALTY, 407-751-2111
MLS ID: S5138111
Listings courtesy of Stellar MLS as distributed by MLS GRID. Based on information submitted to the MLS GRID as of Feb 25, 2026, 10:55pm PST. All data is obtained from various sources and may not have been verified by broker or MLS GRID. Supplied Open House Information is subject to change without notice. All information should be independently reviewed and verified for accuracy. Properties may or may not be listed by the office/agent presenting the information. Properties displayed may be listed or sold by various participants in the MLS.
Del Webb Sunbridge Real Estate Agent
Want to learn more about Del Webb Sunbridge?
Here is the community real estate expert who can answer your questions, take you on a tour, and help you find the perfect home.
Get started today with your personalized 55+ search experience!
Want to learn more about Del Webb Sunbridge?
Get in touch with a community real estate expert who can answer your questions, take you on a tour, and help you find the perfect home.
Get started today with your personalized 55+ search experience!
Homes Sold:
55+ Homes Sold:
Sold for this Community:
Avg. Response Time:
Community Key Facts
Age Restrictions
- 55+
Amenities & Lifestyle
- See Del Webb Sunbridge amenities
- See Del Webb Sunbridge clubs, activities, and classes
Homes in Community
- Total Homes: 1,300
- Home Types: Single-Family, Attached
Gated
- Yes
Construction
- Construction Dates: 2019 - Present
- Builder: Del Webb
Similar homes in this community
Popular cities in Florida
The following amenities are available to Del Webb Sunbridge - St. Cloud, FL residents:
- Clubhouse/Amenity Center
- Restaurant
- Fitness Center
- Outdoor Pool
- Arts & Crafts Studio
- Ballroom
- Walking & Biking Trails
- Tennis Courts
- Pickleball Courts
- Outdoor Amphitheater
- Demonstration Kitchen
- Outdoor Patio
- Multipurpose Room
- Misc.
There are plenty of activities available in Del Webb Sunbridge. Here is a sample of some of the clubs, activities and classes offered here.
- Pickleball
- Tennis








