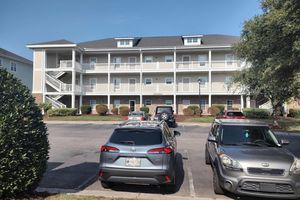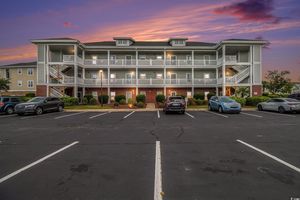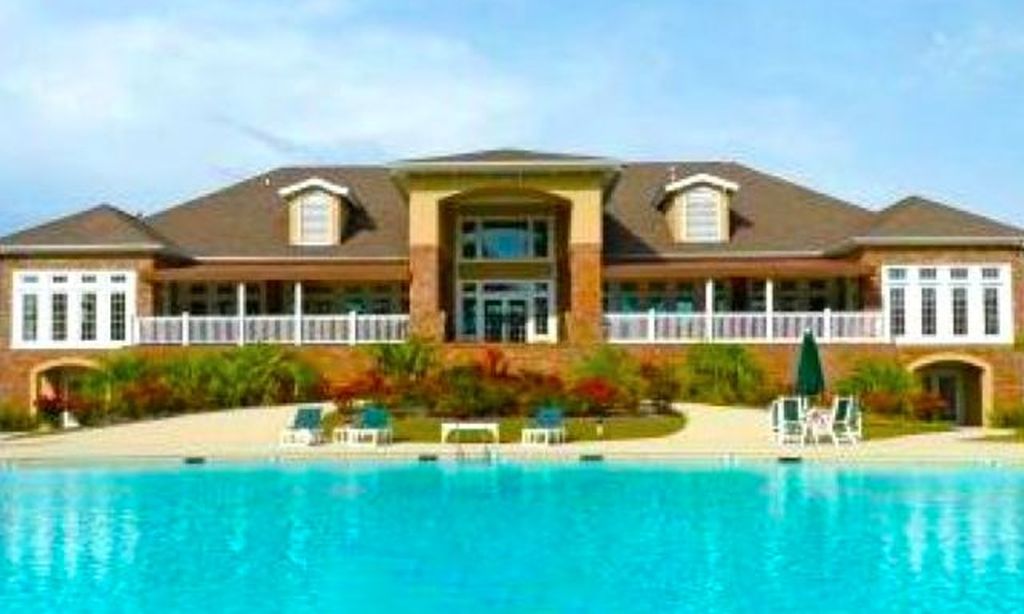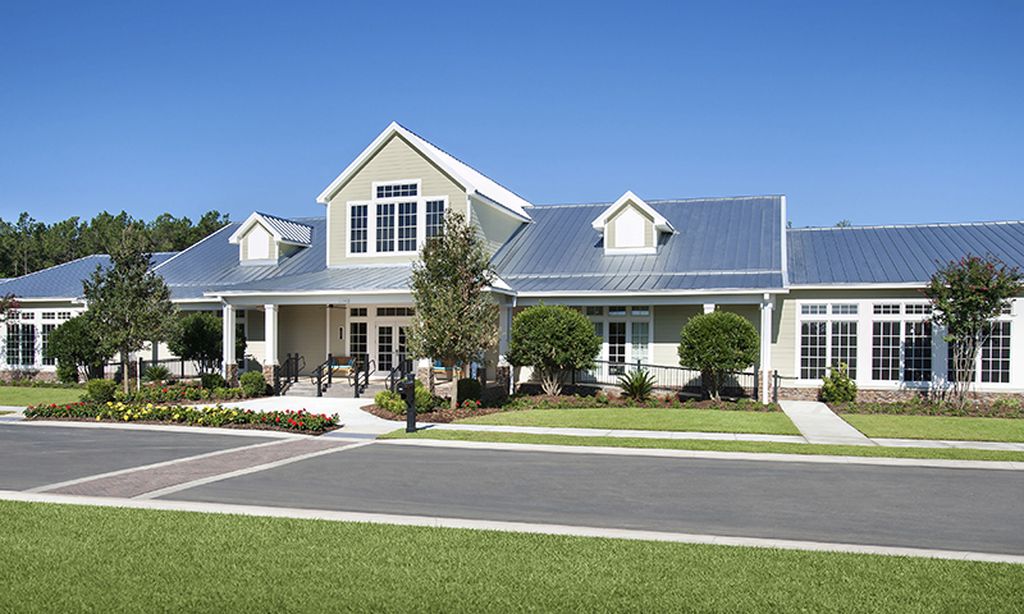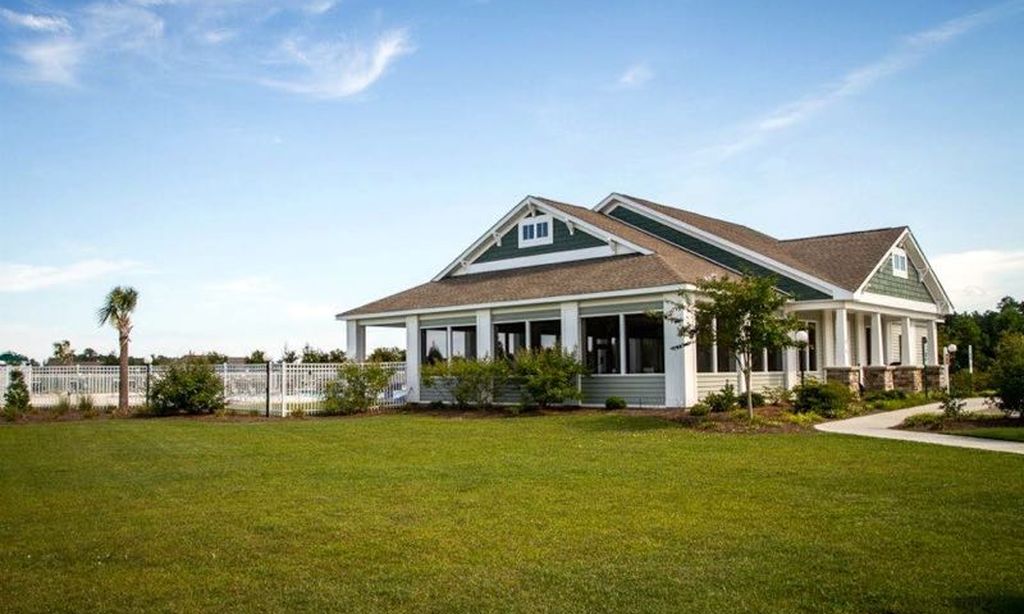- 3 beds
- 2 baths
- 2,095 sq ft
2989 Ellesmere Cir, Myrtle Beach, SC, 29579
Community: Berkshire Forest
-
Home type
Detached
-
Year built
2020
-
Lot size
7,405 sq ft
-
Price per sq ft
$212
-
HOA fees
$107 / Mo
-
Last updated
2 days ago
-
Views
7
-
Saves
2
Questions? Call us: (854) 600-4571
Overview
Embrace coastal living just 15 minutes from the beach! Imagine waking up every morning to water views right outside your window. This Castle Rock floor plan, built by Pulte Homes, is nestled in the vibrant community of Berkshire Forest. Thoughtfully designed, this beautifully crafted home features a spacious upstairs LOFT—perfect for overnight guests or a second living area. The owner’s suite is a true retreat, offering picturesque lake views, a massive walk-in closet, and a spa-like bathroom with a large walk-in shower and rain head. You’ll love the peaceful ambiance and generous space, making it the ideal place to unwind. The beautifully crafted home features an adaptable, non-conforming third bedroom with double doors, making it perfect for an office, den, or extra guest room. This open floor plan combines elegance with functionality. Located on a serene lakefront homesite, the home’s curb appeal is enhanced by attractive landscaping that warmly welcomes you as you arrive. Thoughtful upgrades and modern conveniences abound. Enjoy relaxing on the large Southern-style front porch. Benefit from the Sentricon and Taexx termite systems, installed gutters, and fully paid-off rooftop solar panels that offer energy efficiency and significant savings on utility costs. From the moment you walk through the brand-new storm door, you’ll feel right at home. Crown molding and picture box trim add a sophisticated touch, while the spacious living area is perfect for entertaining. The gourmet kitchen is a chef’s delight—complete with built-in appliances, sleek granite countertops, under-cabinet lighting, extra cabinets with pull-outs, and soft-close drawers and doors. Beauty and function blend seamlessly in this inviting space. Step outside to take in breathtaking lake views from your fenced-in yard with upgraded landscaping. Whether you’re sipping coffee on the screened-in porch or hosting friends and family, the outdoor space offers comfort, privacy, and room to relax. For added shade and enjoyment, the back patio features a remote-controlled SunSetter awning with built-in lighting—perfect for sunny afternoons or evening gatherings under the stars. This is more than a home—it’s a lifestyle. Located within walking distance to the community pool, pickleball courts, and dog park, this home offers easy access to the amenities that make Berkshire Forest so desirable. Enjoy sidewalks that lead directly to these popular spots, perfect for morning strolls, afternoon games, or playtime with your furry friends. Make this extraordinary space your own and start your next chapter in comfort, style, and community. Located in Myrtle Beach’s sought-after Carolina Forest area, Berkshire Forest offers a lifestyle of convenience and fun. Just steps away from River Oaks Elementary, this established natural gas community includes two amenity centers, a clubhouse, resort-style pool with a lazy river, lap pool, dog park, tennis and pickleball courts, nature trails, and a scenic fishing lake.
Interior
Appliances
- Dishwasher, Disposal, Microwave
Bedrooms
- Bedrooms: 3
Laundry
- Washer Hookup
Heating
- Forced Air, Natural Gas, Solar
Fireplace
- None
Features
- Bedroom on Main Level, Breakfast Area, Entrance Foyer, Kitchen Island, Loft, Stainless Steel Appliances, Solid Surface Counters
Levels
- One and One Half
Size
- 2,095 sq ft
Exterior
Private Pool
- No
Patio & Porch
- Rear Porch, Front Porch, Patio, Porch, Screened
Garage
- Attached
- Garage Spaces: 2
- Attached
- Garage
- Two Car
- Garage Door Opener
Carport
- None
Year Built
- 2020
Lot Size
- 0.17 acres
- 7,405 sq ft
Waterfront
- No
Community Info
HOA Fee
- $107
- Frequency: Monthly
- Includes: Boat Ramp, Clubhouse, Golf Cart Allowed, Tennis Court(s)
Senior Community
- No
Features
- Boat Facilities, Clubhouse, Golf Carts Permitted, Recreation Area, Tennis Court(s), Long Term Rental Allowed, Pool
Location
- City: Myrtle Beach
- County/Parrish: Horry
Listing courtesy of: Matt Gangwer, Living South Realty Listing Agent Contact Information: [email protected]
Source: Ccar
MLS ID: 2506862
The data relating to real estate for sale on this website comes in part from the Broker Reciprocity Program of the Coastal Carolinas Association of REALTORS® Multiple Listing Service. Real estate listings held by brokerage firms other than RE/MAX Southern Shores are marked with the Broker Reciprocity logo and detailed information about them includes the name of the listing brokers. The information provided is for consumers' personal, non-commercial use and may not be used for any purpose other than to identify prospective properties consumers may be interested in purchasing. All information provided is deemed reliable but is not guaranteed accurate, and should be independently verified. Copyright 2025 of the Coastal Carolinas Association of REALTORS® MLS. All rights reserved.
Want to learn more about Berkshire Forest?
Here is the community real estate expert who can answer your questions, take you on a tour, and help you find the perfect home.
Get started today with your personalized 55+ search experience!
Homes Sold:
55+ Homes Sold:
Sold for this Community:
Avg. Response Time:
Community Key Facts
Age Restrictions
- None
Amenities & Lifestyle
- See Berkshire Forest amenities
- See Berkshire Forest clubs, activities, and classes
Homes in Community
- Total Homes: 1,500
- Home Types: Single-Family, Condos
Gated
- No
Construction
- Construction Dates: 2004 - 2024
- Builder: Pulte Homes, Pulte
Similar homes in this community
Popular cities in South Carolina
The following amenities are available to Berkshire Forest - Myrtle Beach, SC residents:
- Clubhouse/Amenity Center
- Multipurpose Room
- Fitness Center
- Day Spa/Salon/Barber Shop
- Outdoor Pool
- Outdoor Patio
- Tennis Courts
- Bocce Ball Courts
- Basketball Court
- Walking & Biking Trails
There are plenty of activities available in Berkshire Forest. Here is a sample of some of the clubs, activities and classes offered here.
- Basketball
- Bocce
- Tennis
- Walking/Jogging


