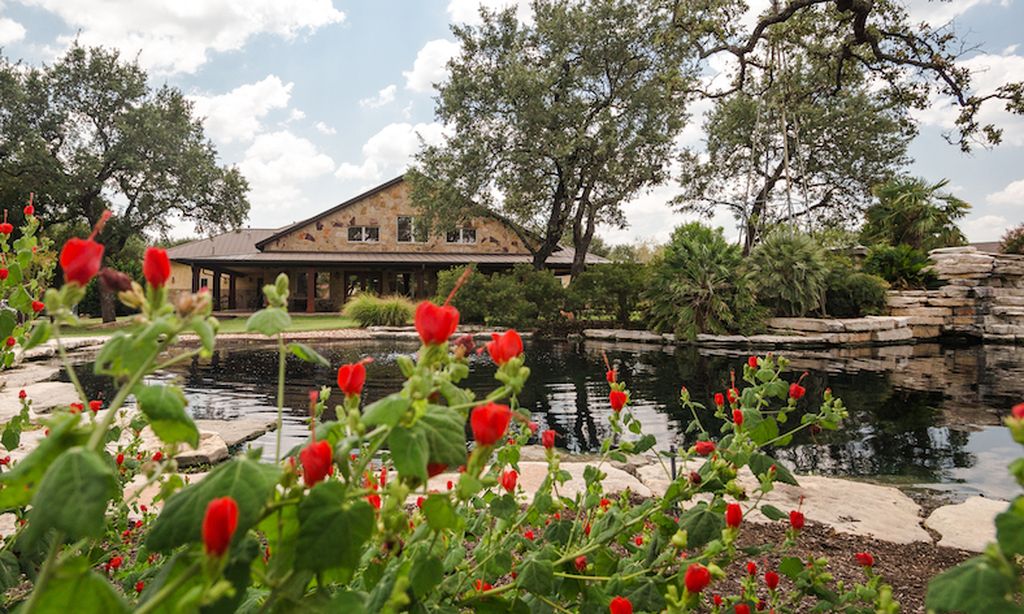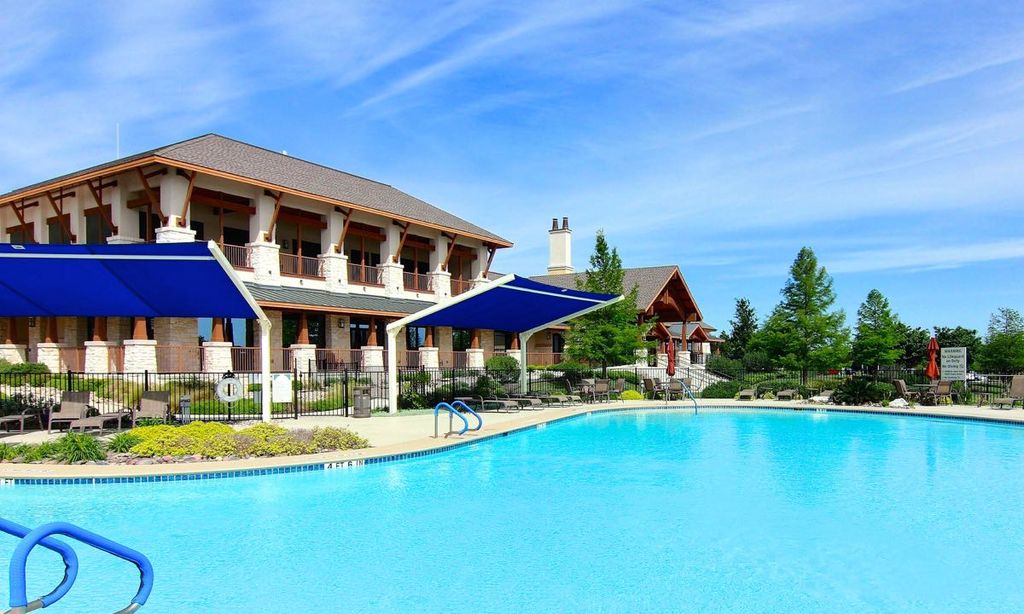- 3 beds
- 3 baths
- 3,020 sq ft
300 Alava Way, Georgetown, TX, 78628
Community: Regency at Santa Rita Ranch
-
Home type
Single family
-
Year built
2023
-
Lot size
9,675 sq ft
-
Price per sq ft
$231
-
Taxes
$13783 / Yr
-
HOA fees
$272 / Mo
-
Last updated
Today
-
Views
12
-
Saves
1
Questions? Call us: (737) 252-7339
Overview
Experience upscale living in the award-winning 55+ community of Regency at Santa Rita Ranch. This $100K-upgraded Toll Brothers home combines luxury finishes with an attractive price point. Designed for those seeking low-maintenance living and vibrant community connection, this stylish single-story features black bronze windows, multi-slide patio doors, no carpet, a gourmet kitchen, upgraded cabinetry and flooring, a frameless glass shower, EV charger, and tankless water heater. Relax or entertain under the extended covered patio, and enjoy access to resort-style amenities in one of Liberty Hill’s premier Hill Country active adult communities — including pickleball courts, multiple pools, a state-of-the-art fitness center, and more. Currently tenant-occupied and move-in ready by July 1. Some photos may be virtually staged.
Interior
Appliances
- Built-In Gas Oven, Built-In Gas Range, Dishwasher, ENERGY STAR Qualified Dishwasher, Disposal, Microwave, Tankless Water Heater, Vented Exhaust Fan
Bedrooms
- Bedrooms: 3
Bathrooms
- Total bathrooms: 3
- Half baths: 1
- Full baths: 2
Laundry
- Inside
- Main Level
- Laundry Room
- Washer Hookup
- Electric Dryer Hookup
Heating
- Central
Fireplace
- None
Features
- Breakfast Bar, Tray Ceiling(s), Ceiling Fan(s), Double Vanity, Kitchen Island, Main Level Primary, NoInteriorSteps, Open Floorplan, Pantry, Quartz Countertops, Recessed Lighting, Walk-In Closet(s), High Speed Internet
Levels
- One
Size
- 3,020 sq ft
Exterior
Private Pool
- No
Roof
- Composition
Garage
- Garage Spaces: 3
- Driveway
- Garage
- ElectricVehicleChargingStations
Carport
- None
Year Built
- 2023
Lot Size
- 0.22 acres
- 9,675 sq ft
Waterfront
- No
Water Source
- See Remarks,Water District
Sewer
- Public Sewer,MunicipalUtilityDistrict
Community Info
HOA Fee
- $272
- Frequency: Monthly
Taxes
- Annual amount: $13,782.84
- Tax year: 2024
Senior Community
- Yes
Features
- Barbecue, Clubhouse, Courtyard, ConferenceMeetingRoom, DogPark, FitnessCenter, InternetAccess, Playground, Pool, SportCourts, Sidewalks
Location
- City: Georgetown
- County/Parrish: Williamson
Listing courtesy of: Kamila Pleitez, All City Real Estate Ltd. Co Listing Agent Contact Information: (832) 466-8257
MLS ID: 1162903
Listings courtesy of Unlock MLS as distributed by MLS GRID. Based on information submitted to the MLS GRID as of Nov 04, 2025, 11:01am PST. All data is obtained from various sources and may not have been verified by broker or MLS GRID. Supplied Open House Information is subject to change without notice. All information should be independently reviewed and verified for accuracy. Properties may or may not be listed by the office/agent presenting the information. Properties displayed may be listed or sold by various participants in the MLS.
Regency at Santa Rita Ranch Real Estate Agent
Want to learn more about Regency at Santa Rita Ranch?
Here is the community real estate expert who can answer your questions, take you on a tour, and help you find the perfect home.
Get started today with your personalized 55+ search experience!
Want to learn more about Regency at Santa Rita Ranch?
Get in touch with a community real estate expert who can answer your questions, take you on a tour, and help you find the perfect home.
Get started today with your personalized 55+ search experience!
Homes Sold:
55+ Homes Sold:
Sold for this Community:
Avg. Response Time:
Community Key Facts
Age Restrictions
- 55+
Amenities & Lifestyle
- See Regency at Santa Rita Ranch amenities
- See Regency at Santa Rita Ranch clubs, activities, and classes
Homes in Community
- Total Homes: 150
- Home Types: Single-Family
Gated
- Yes
Construction
- Construction Dates: 2021 - Present
Similar homes in this community
Popular cities in Texas
The following amenities are available to Regency at Santa Rita Ranch - Liberty Hill, TX residents:
- Clubhouse/Amenity Center
- Restaurant
- Fitness Center
- Outdoor Pool
- Walking & Biking Trails
- Pickleball Courts
- Bocce Ball Courts
- Basketball Court
- Lakes - Fishing Lakes
- Outdoor Amphitheater
- Parks & Natural Space
- Playground for Grandkids
- Demonstration Kitchen
- Outdoor Patio
- Pet Park
- Multipurpose Room
- Business Center
- Misc.
- BBQ
- Fire Pit
- Gathering Areas
- Bar
There are plenty of activities available in Regency at Santa Rita Ranch. Here is a sample of some of the clubs, activities and classes offered here.
- Bocce Ball
- Community Events
- Fishing
- Fitness Classes
- Hiking
- Pickleball
- Social Gatherings







