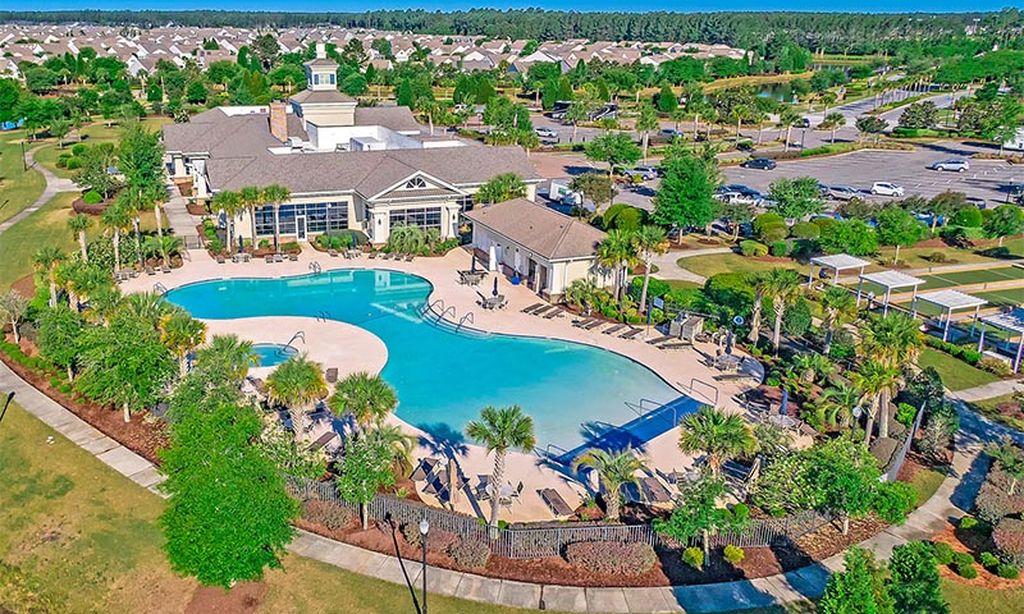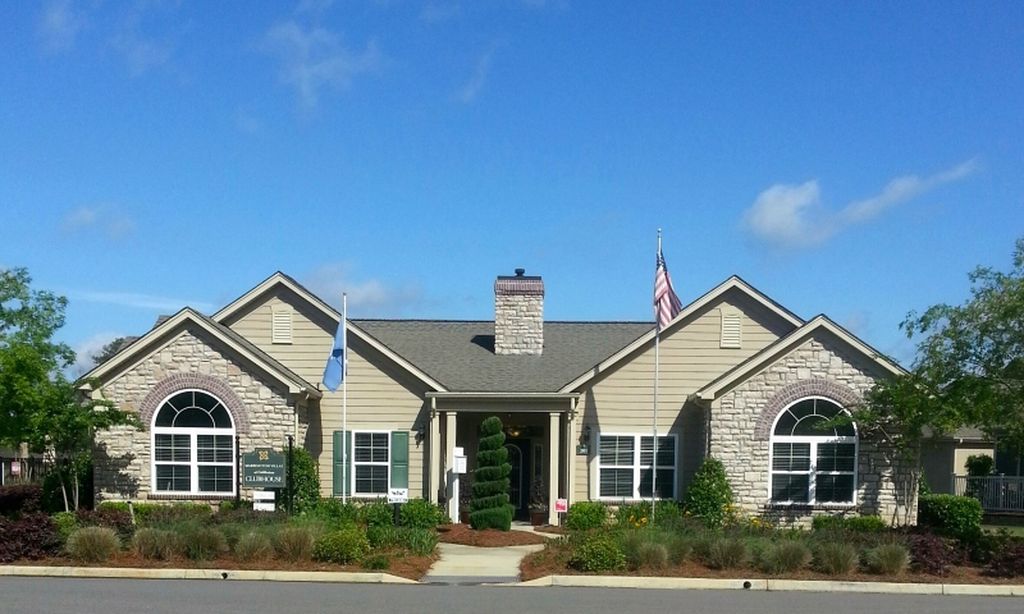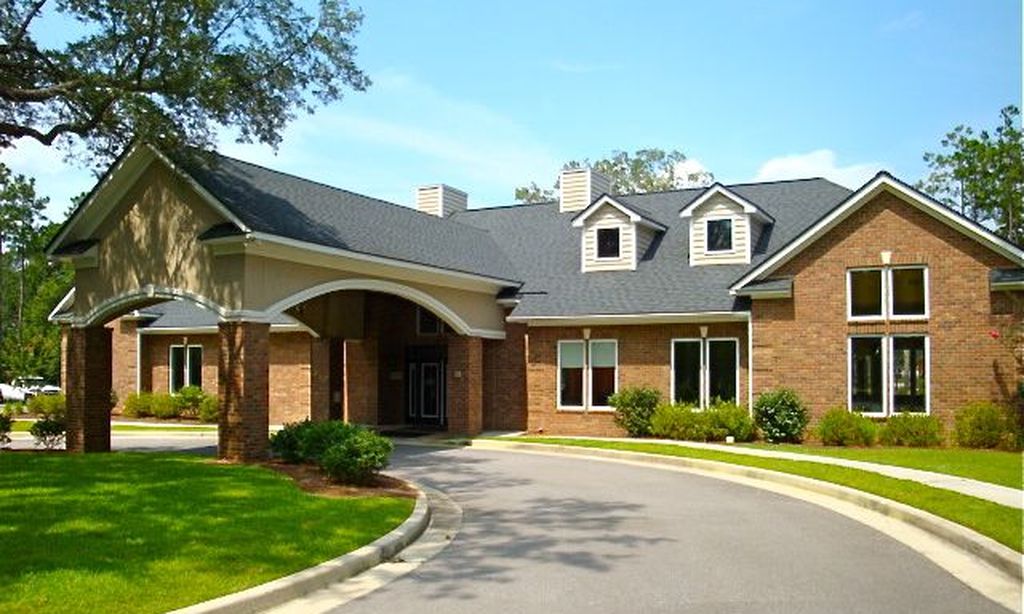- 3 beds
- 2 baths
- 2,121 sq ft
3008 Aura Ln, Summerville, SC, 29483
Community: Cresswind Charleston
-
Home type
Detached
-
Year built
2019
-
Lot size
6,534 sq ft
-
Price per sq ft
$224
-
Last updated
Today
-
Views
11
-
Saves
7
Questions? Call us: (854) 220-9769
Overview
Welcome to this beautifully maintained true 3-bedroom, 2-bath home in the highly desirable Cresswind community, showcasing the popular Fir floor plan. This home has over $50k in builders upgrades and is move in ready!!! From the moment you arrive, you'll be charmed by the rocking chair-ready 21' x 9.3' front porch, perfect for morning coffee or evening relaxation. Inside, the home offers a smart split-bedroom layout with two secondary bedrooms featuring ceiling fans, plush carpet, double closets, and a shared hall bath with ceramic tile flooring and granite countertop. At the heart of the home is a gourmet kitchen any cook will love, complete with Built-in microwave/convection oven (6 months old), Wall oven, gas cooktop, and dishwasher (1 year old), soft-close drawers, 2 pot drawers under cabinet lighting, tile backsplash, and designer pendant lighting. Kitchen & Dining areas have lights on dimmers. Large walk-in pantry and granite countertops throughout. A convenient walk-through laundry room connects living spaces with ease. The enhanced trim package includes crown molding in the great room and dining areas, complemented by beautiful wood floors for a refined look. The spacious primary suite boasts a tray ceiling, large walk-in closet, and a luxurious ensuite with Dual granite vanities, Frameless glass shower, Ceramic tile floors. Enjoy indoor-outdoor living on the expansive 10'x25' screened-in porch with epoxy flooring, and an additional 10'x25' open patio with a built-in gas line for grilling, perfect for entertaining. Additional features include: Tankless water heater, 4' extended garage for extra storage or workspace, 2.5" blinds throughout, Ceiling fans on both porches. This home combines comfort, style, and convenience nestled within a vibrant, active adult community. Come live your dream in this move-in ready gem!
Interior
Bedrooms
- Bedrooms: 3
Laundry
- Washer Hookup
- Laundry Room
Cooling
- Central Air
Heating
- Central
Features
- Tray Ceiling(s), High Ceilings, Kitchen Island, Walk-In Closet(s), Entrance Foyer, Great Room, Pantry, Separate/Formal Dining Room, Utility Room
Levels
- One
Exterior
Private Pool
- No
Patio & Porch
- Patio, Front Porch, Screened
Roof
- Architectural
Garage
- Attached
- Garage Spaces: 2
- Two Car
- Garage
- Attached
Carport
- None
Year Built
- 2019
Lot Size
- 0.15 acres
- 6,534 sq ft
Waterfront
- No
Water Source
- Public
Sewer
- Public Sewer
Community Info
Senior Community
- No
Features
- Clubhouse, Dog Park, Fitness Center, Gated, Maintained Community, Pool, Tennis Court(s), Trash Pickup, Walk/Jog Trail(s)
Location
- City: Summerville
- County/Parrish: Dorchester
Listing courtesy of: Deb Walters, Carolina One Real Estate Listing Agent Contact Information: 843-779-8660
MLS ID: 25027863
The information is being provided by Charleston Trident MLS. Information deemed reliable but not guaranteed. Information is provided for consumers' personal, non-commercial use, and may not be used for any purpose other than the identification of potential properties for purchase. © 2018 Charleston Trident MLS. All Rights Reserved.
Cresswind Charleston Real Estate Agent
Want to learn more about Cresswind Charleston?
Here is the community real estate expert who can answer your questions, take you on a tour, and help you find the perfect home.
Get started today with your personalized 55+ search experience!
Want to learn more about Cresswind Charleston?
Get in touch with a community real estate expert who can answer your questions, take you on a tour, and help you find the perfect home.
Get started today with your personalized 55+ search experience!
Homes Sold:
55+ Homes Sold:
Sold for this Community:
Avg. Response Time:
Community Key Facts
Age Restrictions
- 55+
Amenities & Lifestyle
- See Cresswind Charleston amenities
- See Cresswind Charleston clubs, activities, and classes
Homes in Community
- Total Homes: 650
- Home Types: Single-Family
Gated
- Yes
Construction
- Construction Dates: 2015 - Present
- Builder: Kolter Homes
Similar homes in this community
Popular cities in South Carolina
The following amenities are available to Cresswind Charleston - Summerville, SC residents:
- Clubhouse/Amenity Center
- Multipurpose Room
- Fitness Center
- Demonstration Kitchen
- Outdoor Pool
- Outdoor Patio
- Pickleball Courts
- Bocce Ball Courts
- Tennis Courts
- Horseshoe Pits
- Outdoor Amphitheater
- Lakes - Fishing Lakes
- Walking & Biking Trails
- Parks & Natural Space
There are plenty of activities available in Cresswind Charleston. Here is a sample of some of the clubs, activities and classes offered here.
- Art Appreciation
- Arts & Crafts
- Billiards
- Bocce
- Book Club
- Bunco
- Cooking Club
- Fitness
- Ladies Lunch
- Mah Jongg
- Pickleball
- Poker
- Tennis








