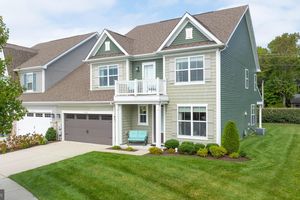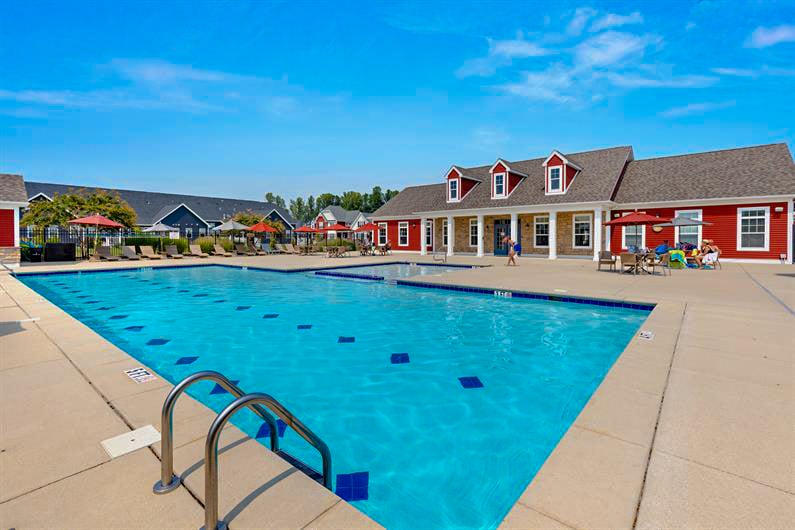- 4 beds
- 4 baths
- 3,152 sq ft
30195 Brandywine Dr, Millville, DE, 19967
Community: Bishop’s Landing
-
Year built
2017
-
Lot size
6,098 sq ft
-
Price per sq ft
$211
-
Taxes
$1468 / Yr
-
HOA fees
$835 / Qtr
-
Last updated
1 day ago
-
Saves
2
Questions? Call us: (302) 217-3969
Overview
JUST REDUCED-Located in the sought-after community of Bishop’s Landing, this spacious Newport floor plan offers 3,152 square feet of coastal living just minutes from Bethany Beach. Enjoy access to three outdoor pools, two clubhouses, fitness centers, walking trails, dog parks, tennis and pickleball courts, social gathering areas, and a seasonal beach shuttle. Coastal dining, shopping, golf, and entertainment are only minutes away. Set on a premium lot once known as “Sample Row,” the property features extra yard space, a one-of-a-kind berm in the backyard, and direct water views of the large catch-and-release pond. The home is steps from the main pool, clubhouse, shuttle stop, dog park, and nature trails. The first floor offers a bright, open-concept layout with high ceilings, a great room, dining area, and kitchen, plus a primary suite with en-suite bath, a flex room currently used as an office, laundry, and a two-car garage. Outdoor living includes a covered front porch, an enclosed back porch with Easy-Breeze vinyl windows, and a paved patio overlooking the spacious yard. Upstairs, a large loft leads to a second primary suite with en-suite bath, two additional guest rooms, and a full hall bath. Recent updates include a new HVAC system (July 2025). Additional features include a paved patio, enclosed porch, and close proximity to community amenities. This home is being offered mostly furnished—see inclusions for details.
Interior
Appliances
- Built-In Microwave, Built-In Range, Dishwasher, Disposal, Washer, Dryer, Water Heater
Bedrooms
- Bedrooms: 4
Bathrooms
- Total bathrooms: 4
- Half baths: 1
- Full baths: 3
Cooling
- Central A/C
Heating
- Forced Air
Fireplace
- None
Features
- Ceiling Fan(s), Dining Area, Entry Level Bedroom, Floor Plan - Open, Primary Bath(s), Window Treatments, Bathroom - Stall Shower, Bathroom - Tub Shower, Bathroom - Walk-In Shower, Breakfast Area, Carpet, Combination Dining/Living, Combination Kitchen/Dining, Combination Kitchen/Living, Kitchen - Island, Kitchen - Table Space, Pantry, Recessed Lighting, Upgraded Countertops, Walk-in Closet(s)
Levels
- 2
Size
- 3,152 sq ft
Exterior
Private Pool
- No
Patio & Porch
- Patio(s), Porch(es)
Roof
- Pitched,Shingle
Garage
- Garage Spaces: 2
- Concrete Driveway
Carport
- None
Year Built
- 2017
Lot Size
- 0.14 acres
- 6,098 sq ft
Waterfront
- No
Water Source
- Public
Sewer
- Public Sewer
Community Info
HOA Fee
- $835
- Frequency: Quarterly
- Includes: Club House, Common Grounds, Exercise Room, Jog/Walk Path, Meeting Room, Party Room, Pool - Outdoor, Tennis Courts, Transportation Service, Basketball Courts, Bike Trail, Community Center, Dog Park, Fitness Center, Game Room, Lake, Pier/Dock, Recreational Center, Swimming Pool, Tot Lots/Playground
Taxes
- Annual amount: $1,468.00
- Tax year: 2024
Senior Community
- No
Location
- City: Millville
Listing courtesy of: CHRISTINE TINGLE, Keller Williams Realty Listing Agent Contact Information: [email protected]
MLS ID: DESU2092980
The information included in this listing is provided exclusively for consumers' personal, non-commercial use and may not be used for any purpose other than to identify prospective properties consumers may be interested in purchasing. The information on each listing is furnished by the owner and deemed reliable to the best of his/her knowledge, but should be verified by the purchaser. BRIGHT MLS and 55places.com assume no responsibility for typographical errors, misprints or misinformation. This property is offered without respect to any protected classes in accordance with the law. Some real estate firms do not participate in IDX and their listings do not appear on this website. Some properties listed with participating firms do not appear on this website at the request of the seller.
Bishop’s Landing Real Estate Agent
Want to learn more about Bishop’s Landing?
Here is the community real estate expert who can answer your questions, take you on a tour, and help you find the perfect home.
Get started today with your personalized 55+ search experience!
Want to learn more about Bishop’s Landing?
Get in touch with a community real estate expert who can answer your questions, take you on a tour, and help you find the perfect home.
Get started today with your personalized 55+ search experience!
Homes Sold:
55+ Homes Sold:
Sold for this Community:
Avg. Response Time:
Community Key Facts
Age Restrictions
- None
Amenities & Lifestyle
- See Bishop’s Landing amenities
- See Bishop’s Landing clubs, activities, and classes
Homes in Community
- Total Homes: 449
- Home Types: Attached, Single-Family
Gated
- No
Construction
- Construction Dates: 2013 - Present
- Builder: Beazer Homes
Similar homes in this community
Popular cities in Delaware
The following amenities are available to Bishop’s Landing - Millville, DE residents:
- Clubhouse/Amenity Center
- Fitness Center
- Outdoor Pool
- Aerobics & Dance Studio
- Walking & Biking Trails
- Tennis Courts
- Lakes - Fishing Lakes
- Parks & Natural Space
- Demonstration Kitchen
- Outdoor Patio
- Pet Park
- Multipurpose Room
- Business Center
- Locker Rooms
There are plenty of activities available in Bishop's Landing. Here is a sample of some of the clubs, activities and classes offered here.
- 4th of July Parade
- Book Club
- Cooking Concert
- Crab Feast
- Happy Hour
- Horseshoes
- Ladies Luncheon
- Movie Night
- Presentations
- Tennis
- Walking Club
- Water Aerobics
- Yoga
- Zumba




.jpg)
.jpg)

