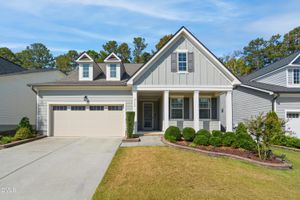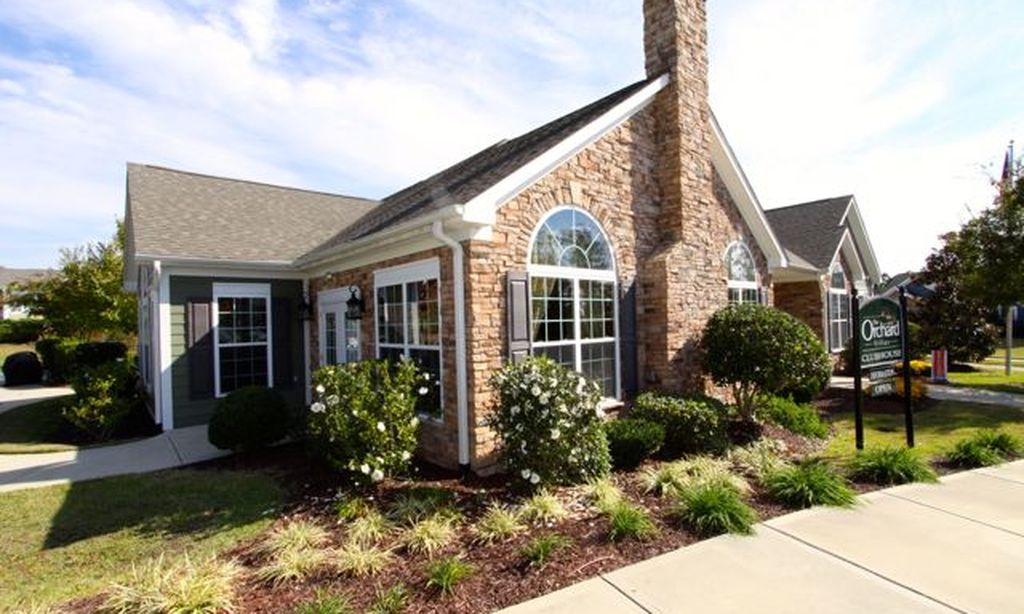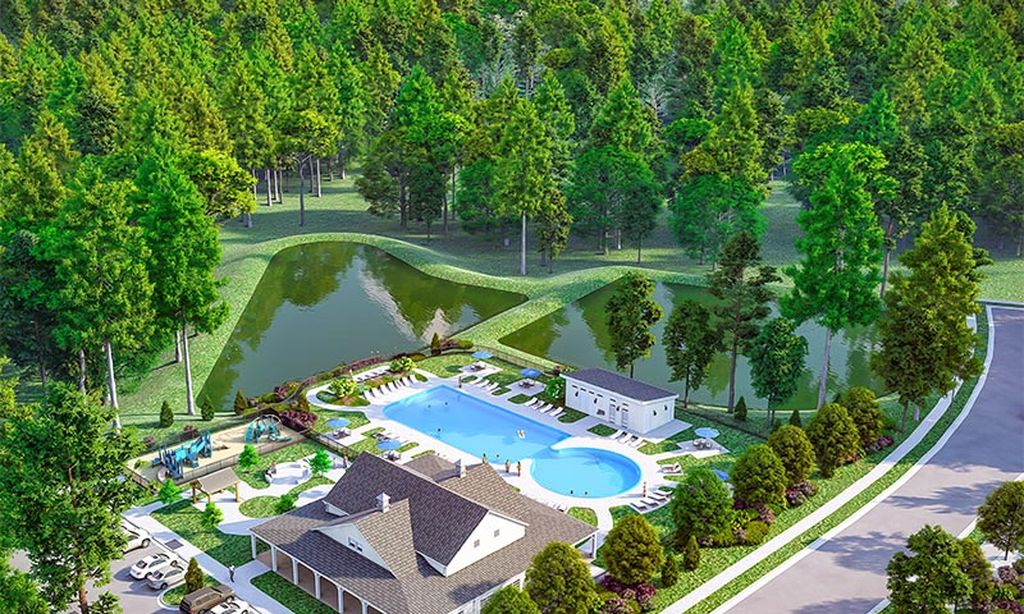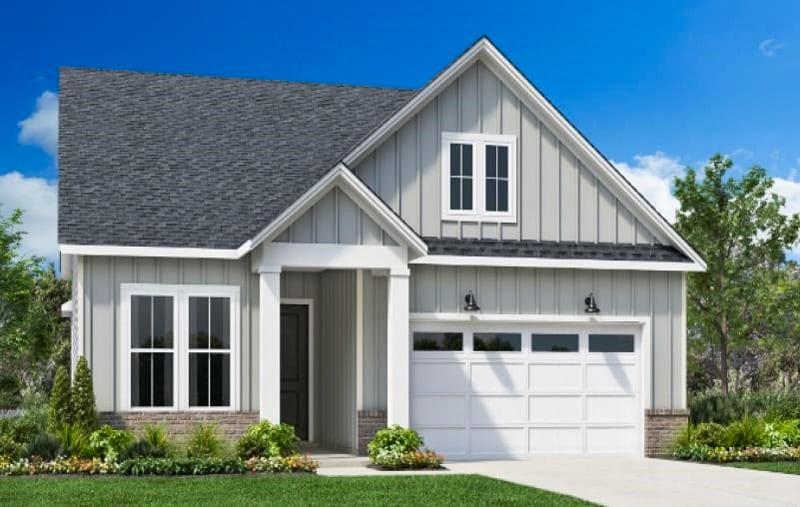- 6 beds
- 5 baths
- 4,602 sq ft
3020 Mavisbank Cir, Apex, NC, 27502
Community: Buckhorn Preserve
-
Home type
Single family
-
Year built
2021
-
Lot size
8,276 sq ft
-
Price per sq ft
$217
-
Taxes
$7146 / Yr
-
HOA fees
$235 / Qtr
-
Last updated
Today
-
Views
13
Questions? Call us: (984) 789-5083
Overview
This stunning 4602 sqft luxury home with 6 BR, 5 Full baths, an office/study room, and a media/bonus room offers luxurious living on a spacious 0.19 acre corner lot, flooded with natural light and boasting a large screened as well as an open deck, perfect for relaxing evenings! Open concept floor plan, featuring engineered hardwood flooring in the main living areas and crown molding throughout the entire first floor. The gourmet kitchen is a chef's delight, complete with a large Quartz island, gas cooktop, and a large walk-in pantry, along with a convenient Butler's Pantry. Immerse yourself in the refined elegance of the formal dining area, while also enjoying the cozy charm of a breakfast nook. With a guest suite on the main floor, this home is perfect for visiting parents or guests. Additionally, there's a dedicated office room on the main floor for remote work or study. Upstairs Loft area and, plush carpeting awaits in the bedrooms with 9 feet ceiling, each equipped with its own walk-in closet for ample storage, while a large bonus/media room provides additional space for entertainment or relaxation. Bask in the serene ambiance of the primary bedroom's tray ceiling, complete with a cozy reading or relaxing nook area. Delight in the luxury of the primary bath, featuring dual sinks, a garden tub, and a separate shower, enhancing your comfort and relaxation. Experience the convenience of spacious his-and-her walk-in closets, ensuring both comfort and organization are effortlessly maintained. Plus, enjoy the energy efficiency and endless hot water supply provided by the tankless water heater. Step outside to the screened deck, an open grill deck and a professionally landscaped backyard. This smart home is equipped with stainless steel appliances including Gas cooktop and a powerful exhaust vent. Conveniently located within walking distance to the pool, playground, and clubhouse/fitness center, and close to everything you need, this home offers the perfect blend of luxury, comfort, and convenience. Don't miss out on this incredible opportunity! Schedule your showing today!
Interior
Appliances
- Cooktop, Dishwasher, Disposal, Dryer, Gas Cooktop, Gas Water Heater, Instant Hot Water, Microwave, Range Hood, Refrigerator, Stainless Steel Appliance(s)
Bedrooms
- Bedrooms: 6
Bathrooms
- Total bathrooms: 5
- Full baths: 5
Laundry
- Electric Dryer Hookup
- Inside
- Laundry Room
- Upper Level
- Washer Hookup
Cooling
- Central Air, Gas
Heating
- Fireplace(s), Forced Air, Natural Gas
Fireplace
- 1
Features
- Pantry, Ceiling Fan(s), Crown Molding, Double Vanity, Double Closet, Kitchen Island, Open Floorplan, Quartz Countertops, Recessed Lighting, Separate Shower, Smart Light(s), Smooth Ceilings, Walk-In Shower
Levels
- Three Or More
Size
- 4,602 sq ft
Exterior
Private Pool
- No
Patio & Porch
- Deck, Front Porch, Patio, Porch, Screened
Roof
- Fiberglass,Shingle
Garage
- Attached
- Garage Spaces: 2
- Additional Parking
- Driveway
- Garage
- Garage Door Opener
- Garage Faces Front
Carport
- None
Year Built
- 2021
Lot Size
- 0.19 acres
- 8,276 sq ft
Waterfront
- No
Water Source
- Public
Sewer
- None
Community Info
HOA Fee
- $235
- Frequency: Quarterly
- Includes: Fitness Center, Parking, Playground, Pool
Taxes
- Annual amount: $7,145.92
- Tax year:
Senior Community
- No
Features
- Fitness Center, Park, Playground, Pool, Sidewalks, Street Lights
Location
- City: Apex
- County/Parrish: Wake
Listing courtesy of: Joe Matthews, Real Triangle Properties LLC Listing Agent Contact Information: 919-244-7733
MLS ID: 10123434
Listings marked with a Doorify MLS icon are provided courtesy of the Doorify MLS, of North Carolina, Internet Data Exchange Database. Brokers make an effort to deliver accurate information, but buyers should independently verify any information on which they will rely in a transaction. The listing broker shall not be responsible for any typographical errors, misinformation, or misprints, and they shall be held totally harmless from any damages arising from reliance upon this data. This data is provided exclusively for consumers' personal, non-commercial use. Copyright 2024 Doorify MLS of North Carolina. All rights reserved.
Buckhorn Preserve Real Estate Agent
Want to learn more about Buckhorn Preserve?
Here is the community real estate expert who can answer your questions, take you on a tour, and help you find the perfect home.
Get started today with your personalized 55+ search experience!
Want to learn more about Buckhorn Preserve?
Get in touch with a community real estate expert who can answer your questions, take you on a tour, and help you find the perfect home.
Get started today with your personalized 55+ search experience!
Homes Sold:
55+ Homes Sold:
Sold for this Community:
Avg. Response Time:
Community Key Facts
Age Restrictions
- None
Amenities & Lifestyle
- See Buckhorn Preserve amenities
- See Buckhorn Preserve clubs, activities, and classes
Homes in Community
- Total Homes: 272
- Home Types: Single-Family
Gated
- No
Construction
- Construction Dates: 2019 - 2021
- Builder: Lennar Homes
Similar homes in this community
Popular cities in North Carolina
The following amenities are available to Buckhorn Preserve - Apex, NC residents:
- Clubhouse/Amenity Center
- Fitness Center
- Outdoor Pool
- Lakes - Scenic Lakes & Ponds
- Demonstration Kitchen
- Outdoor Patio
- Multipurpose Room
There are plenty of activities available in Buckhorn Preserve. Here is a sample of some of the clubs, activities and classes offered here.






