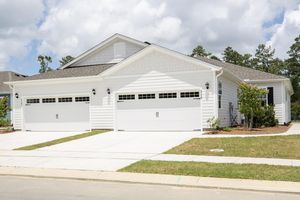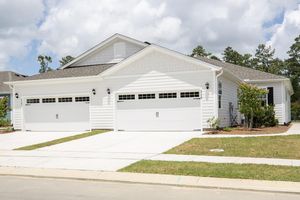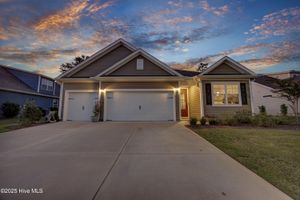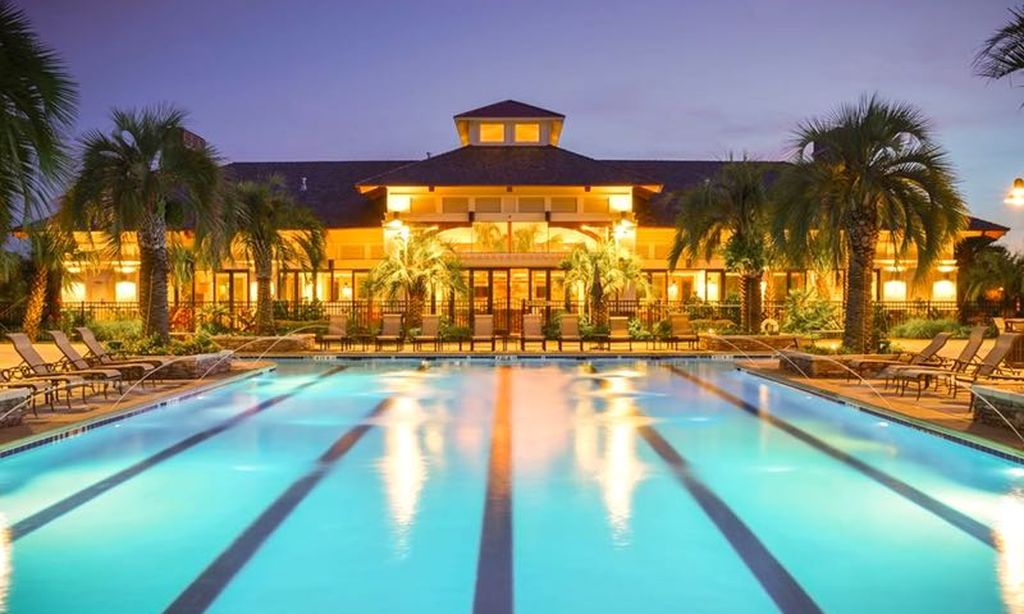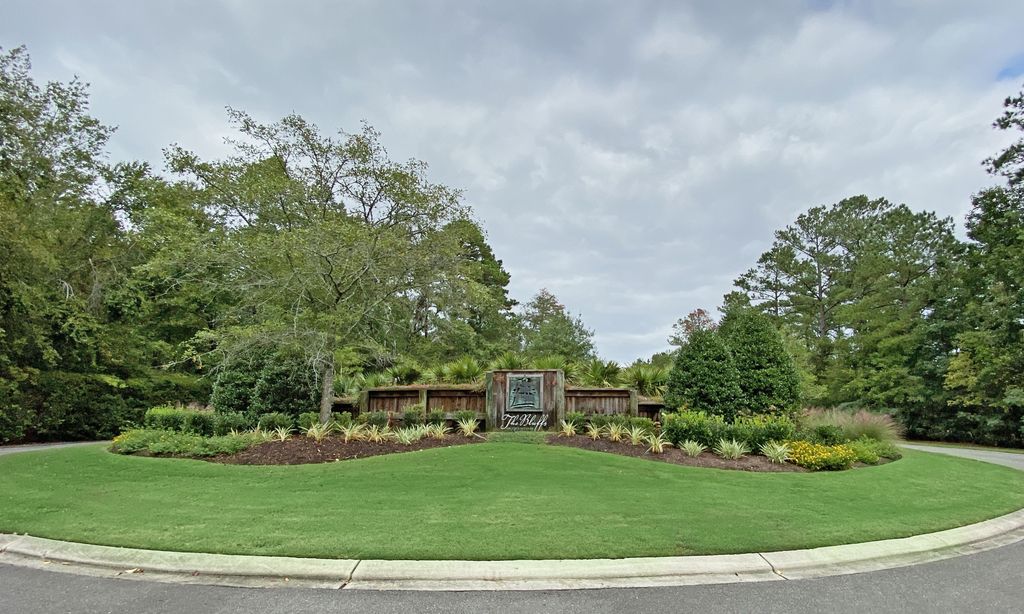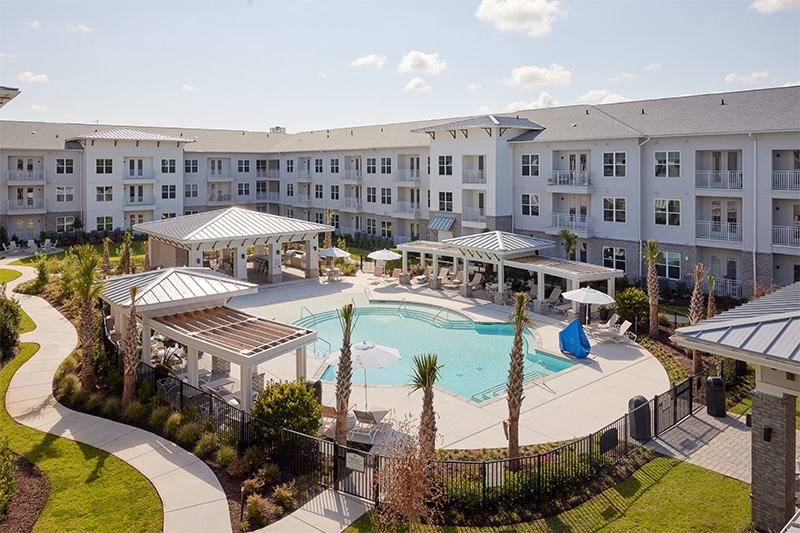- 4 beds
- 3 baths
- 2,911 sq ft
3042 Catesville Cir, Leland, NC, 28451
Community: Brunswick Forest
-
Home type
Single family
-
Year built
2018
-
Lot size
15,987 sq ft
-
Price per sq ft
$404
-
Taxes
$5629 / Yr
-
Last updated
4 days ago
Questions? Call us: (910) 807-4031
Overview
Introducing this exquisite Modern Coastal home in the prestigious Cape Fear National section of Brunswick Forest. Built in 2019 by renowned custom builder PBC (Plantation Building Corp), this former model--The Sauthier--offers nearly 3,000 sq ft of refined living with premium upgrades throughout. Set on a premier golf course lot overlooking the 4th hole, this property blends elevated design with resort-style living. The charming front porch features a wood-paneled ceiling, ceiling fan, gas lantern, and a custom wood-and-glass entry door. Inside, elegant shiplap, board and batten, and inset millwork add timeless coastal character.Enjoy year-round relaxation in the newly added Sunroom, with sweeping views of the backyard oasis: a 35' x 15.5' pool, pergola with blinds, firepit, lush landscaping, and fully fenced backyard with multiple gates.The open-concept main level includes a formal dining room, spacious living area with custom cabinetry, and a gourmet kitchen equipped with a large island, KitchenAid stainless steel appliances, walk-in pantry, soft-close custom cabinetry up to ceiling, and a designer lighting package. The home is wired for a surround sound system with speakers throughout the main level, enhancing your entertainment experience.The primary suite offers golf course views, a spa-like ensuite with oversized shower, and a direct connection to the laundry room. Two additional bedrooms and a full bath complete the main level.Upstairs, a large 4th bedroom or bonus room with a full bath provides flexible living space. An oversized walk-in attic offers generous storage options. Hardwood flooring was added to the primary and secondary bedrooms including the bonus/bedroom on upper level. The oversized 2.5-car garage features two pedestrian doors for easy access and egress. Thoughtful finishes ensure comfort and functionality.
Interior
Appliances
- Built-In Gas Oven, Refrigerator, Ice Maker, Gas Cooktop, Dishwasher, Built-In Microwave
Bedrooms
- Bedrooms: 4
Bathrooms
- Total bathrooms: 3
- Full baths: 3
Laundry
- Laundry Room
Cooling
- Central Air, Zoned
Heating
- Heat Pump, Zoned
Fireplace
- 1
Features
- Blinds/Shades, High Ceilings, Walk-In Closet(s), Vaulted Ceiling(s), Tray Ceiling(s), Sound System, Solid Surface, Kitchen Island, Ceiling Fan(s)
Size
- 2,911 sq ft
Exterior
Private Pool
- No
Garage
- Attached
- Garage Spaces: 2.5
- Attached
- Lighted
- Garage Faces Side
- Garage Faces Front
- Garage Door Opener
Carport
- None
Year Built
- 2018
Lot Size
- 0.37 acres
- 15,987 sq ft
Waterfront
- No
Water Source
- Cable Available,Underground Utilities,Water Connected,Sewer Connected,Natural Gas Connected,Public
Sewer
- Cable Available,Underground Utilities,Water Connected,Sewer Connected,Natural Gas Connected,Public Sewer
Community Info
Taxes
- Annual amount: $5,628.86
- Tax year: 2024
Senior Community
- No
Location
- City: Leland
- County/Parrish: Brunswick
Listing courtesy of: Trudy Ligon, Corcoran HM Properties Listing Agent Contact Information: [email protected]
Source: Ncrmls
MLS ID: 100510960
The data relating to real estate on this web site comes in part from the Internet Data Exchange program of Hive MLS, and is updated as of Jul 29, 2025. All information is deemed reliable but not guaranteed and should be independently verified. All properties are subject to prior sale, change, or withdrawal. Neither listing broker(s) nor 55places.com shall be responsible for any typographical errors, misinformation, or misprints, and shall be held totally harmless from any damages arising from reliance upon these data. © 2025 Hive MLS
Want to learn more about Brunswick Forest?
Here is the community real estate expert who can answer your questions, take you on a tour, and help you find the perfect home.
Get started today with your personalized 55+ search experience!
Homes Sold:
55+ Homes Sold:
Sold for this Community:
Avg. Response Time:
Community Key Facts
Age Restrictions
- None
Amenities & Lifestyle
- See Brunswick Forest amenities
- See Brunswick Forest clubs, activities, and classes
Homes in Community
- Total Homes: 8,000
- Home Types: Attached, Single-Family
Gated
- No
Construction
- Construction Dates: 2007 - Present
- Builder: Multiple Builders
Similar homes in this community
Popular cities in North Carolina
The following amenities are available to Brunswick Forest - Leland, NC residents:
- Clubhouse/Amenity Center
- Golf Course
- Restaurant
- Fitness Center
- Indoor Pool
- Outdoor Pool
- Aerobics & Dance Studio
- Walking & Biking Trails
- Tennis Courts
- Lakes - Scenic Lakes & Ponds
- Lakes - Fishing Lakes
- Demonstration Kitchen
- Outdoor Patio
- Steam Room/Sauna
- Picnic Area
- On-site Retail
- Multipurpose Room
- Gazebo
- Boat Launch
- Locker Rooms
There are plenty of activities available in Brunswick Forest. Here is a sample of some of the clubs, activities and classes offered here.
- Aerobics
- Bible Study
- Book Clubs
- Bowling League
- Bridge Group
- Canasta
- Cardio & Core
- Drop-in Pickleball
- Drop-in Tennis
- Forest Feet
- Gentle Yoga
- Ladies Golf Association
- Line Dancing
- Mah Jongg
- Men's Golf
- Pilates
- Poker Group
- Singles & More
- Sit & Stitch
- Spinning
- Stretch & Relaxation
- Tai Chi
- Water Fitness
- Zumba

