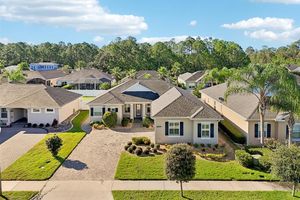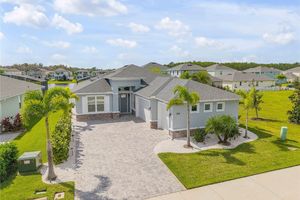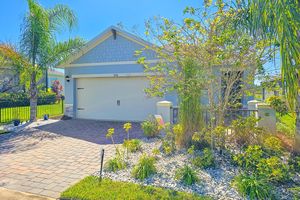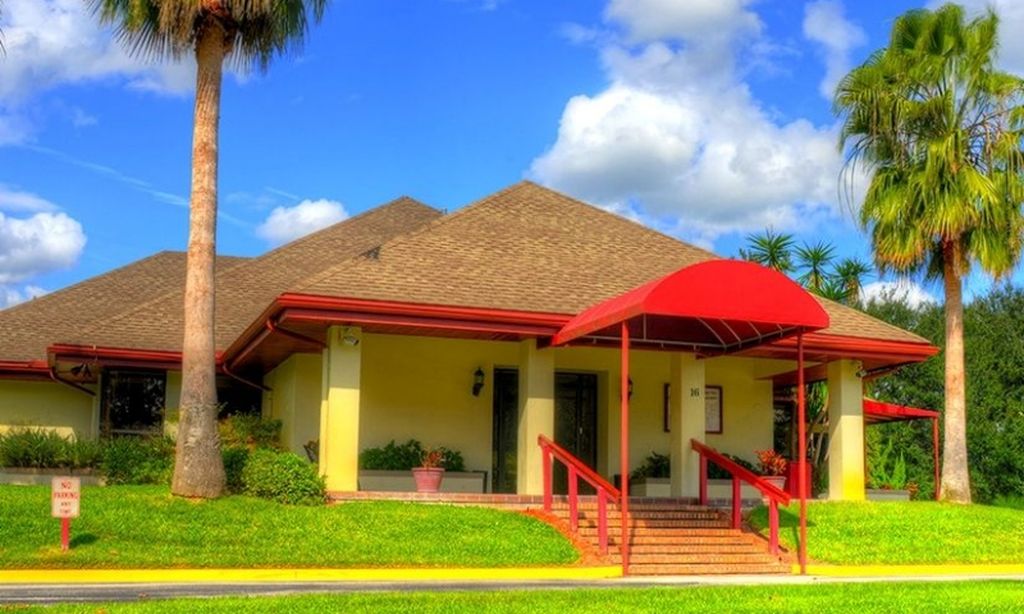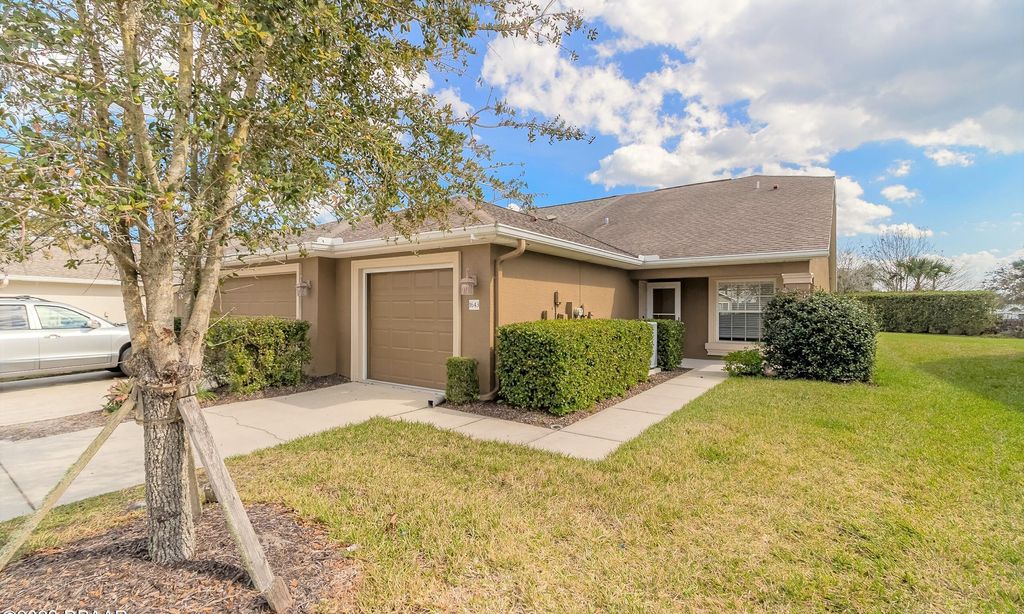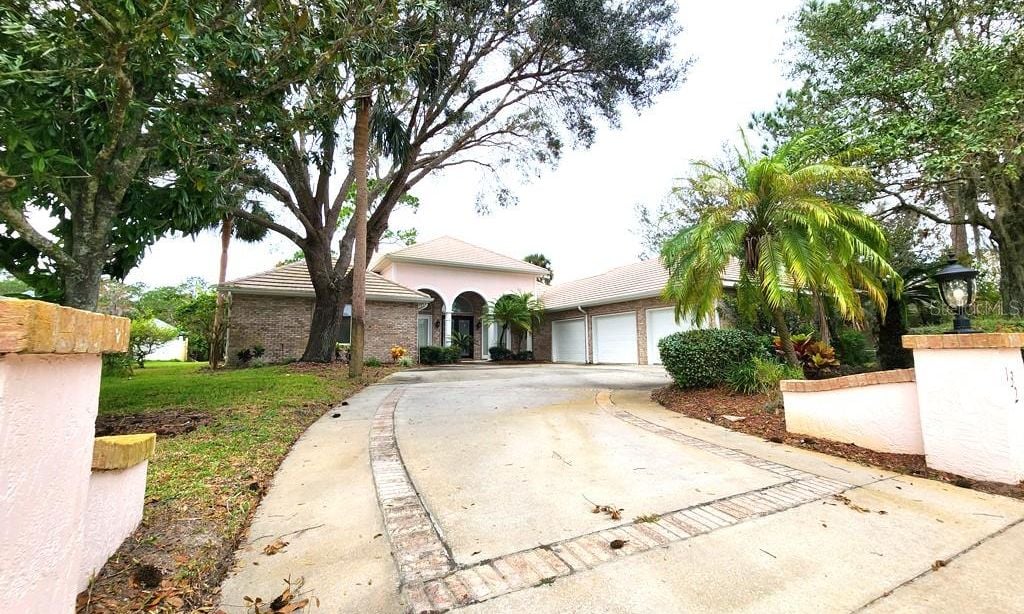- 2 beds
- 2 baths
- 1,096 sq ft
3053 Isles Way, New Smyrna Beach, FL, 32168
Community: Venetian Bay
-
Home type
Townhouse
-
Year built
2025
-
Lot size
2,625 sq ft
-
Price per sq ft
$388
-
Taxes
$873 / Yr
-
HOA fees
$375 / Mo
-
Last updated
2 days ago
-
Views
2
Questions? Call us: (386) 410-1608
Overview
Charming and efficient, the Nassau Model offers a cozy yet sophisticated living experience. With just over 1,000 square feet under air, this single-story home features two bedrooms, two bathrooms, and a 1.5-car garage, making it ideal for those seeking comfort and simplicity. Inside, you’ll find timeless finishes, including plantation shutters, granite or quartz countertops, stainless steel appliances, and premium wood vanities. White double stacked cabinets in the kitchen with granite countertops and backsplash. Also offers 8-foot doors throughout. Thoughtfully designed and meticulously crafted by The Johnson Group, a builder with over 45 years of experience, the Nassau Model is a testament to quality and care. Life at The Isles at Venetian Bay offers more than just a home—it’s a lifestyle. Enjoy maintenance-free living in a gated community with a sparkling pool, high-speed internet, and expert landscaping. Beyond the community gates, Venetian Bay boasts resort-style amenities, including a championship 18-hole golf course, pickleball and tennis courts, walking trails, and a vibrant town center with restaurants, a market, and a spa. Your dream home awaits. Schedule your private tour of the Nassau Model today and discover the perfect blend of style, comfort, and convenience at The Isles at Venetian Bay. Photos may be of a similar model but not that of the exact house. Buyer to confirm all options and features listed. All information is intended to be accurate however not guaranteed.
Interior
Appliances
- Dishwasher, Disposal, Microwave, Range, Refrigerator
Bedrooms
- Bedrooms: 2
Bathrooms
- Total bathrooms: 2
- Full baths: 2
Laundry
- Laundry Room
Cooling
- Central Air
Heating
- Central, Electric
Fireplace
- None
Features
- Ceiling Fan(s), High Ceilings, Main Level Primary, Split Bedrooms, Window Treatments
Levels
- One
Size
- 1,096 sq ft
Exterior
Private Pool
- No
Patio & Porch
- Screened
Roof
- Tile
Garage
- Attached
- Garage Spaces: 1
Carport
- None
Year Built
- 2025
Lot Size
- 0.06 acres
- 2,625 sq ft
Waterfront
- No
Water Source
- Public
Sewer
- Public Sewer
Community Info
HOA Fee
- $375
- Frequency: Monthly
- Includes: Basketball Court, Gated, Golf Course, Pool, Tennis Court(s), Trail(s)
Taxes
- Annual amount: $873.00
- Tax year: 2024
Senior Community
- No
Features
- Association Recreation - Owned, Community Mailbox, Deed Restrictions, Gated, Golf Carts Permitted, Golf, Pool, Sidewalks, Tennis Court(s)
Location
- City: New Smyrna Beach
- County/Parrish: Volusia
- Township: 17S
Listing courtesy of: Carl Vasile, EXIT REAL ESTATE PROPERTY SOL, 386-402-7909
Source: Stellar
MLS ID: NS1085472
Listings courtesy of Stellar MLS as distributed by MLS GRID. Based on information submitted to the MLS GRID as of Oct 14, 2025, 11:56pm PDT. All data is obtained from various sources and may not have been verified by broker or MLS GRID. Supplied Open House Information is subject to change without notice. All information should be independently reviewed and verified for accuracy. Properties may or may not be listed by the office/agent presenting the information. Properties displayed may be listed or sold by various participants in the MLS.
Venetian Bay Real Estate Agent
Want to learn more about Venetian Bay?
Here is the community real estate expert who can answer your questions, take you on a tour, and help you find the perfect home.
Get started today with your personalized 55+ search experience!
Want to learn more about Venetian Bay?
Get in touch with a community real estate expert who can answer your questions, take you on a tour, and help you find the perfect home.
Get started today with your personalized 55+ search experience!
Homes Sold:
55+ Homes Sold:
Sold for this Community:
Avg. Response Time:
Community Key Facts
Age Restrictions
- None
Amenities & Lifestyle
- See Venetian Bay amenities
- See Venetian Bay clubs, activities, and classes
Homes in Community
- Total Homes: 1,561
- Home Types: Single-Family, Attached, Condos
Gated
- No
Construction
- Construction Dates: 2004 - Present
- Builder: Meritage Homes
Similar homes in this community
Popular cities in Florida
The following amenities are available to Venetian Bay - New Smyrna Beach, FL residents:
- Clubhouse/Amenity Center
- Golf Course
- Restaurant
- Outdoor Pool
- Walking & Biking Trails
- Basketball Court
- Parks & Natural Space
- Playground for Grandkids
- Soccer Fields
- Outdoor Patio
- Multipurpose Room
- Gathering Areas
- Bar
There are plenty of activities available in Venetian Bay. Here is a sample of some of the clubs, activities and classes offered here.
- Baseball
- Basketball
- Biking
- Football
- Golf
- Soccer

