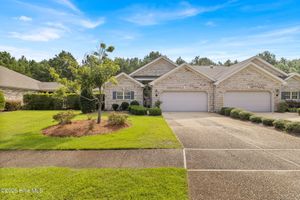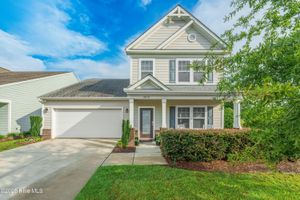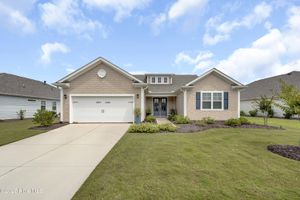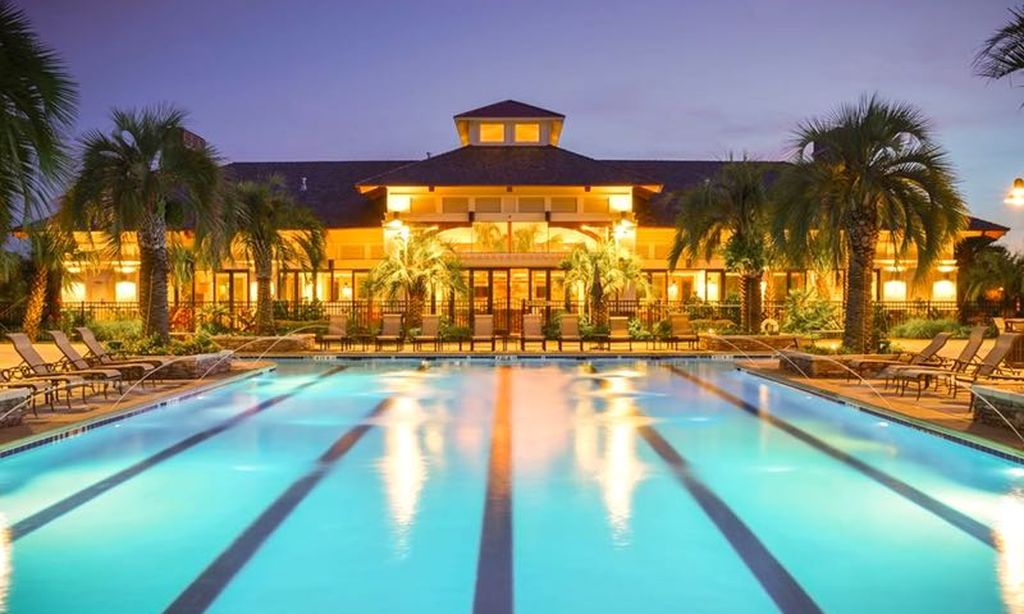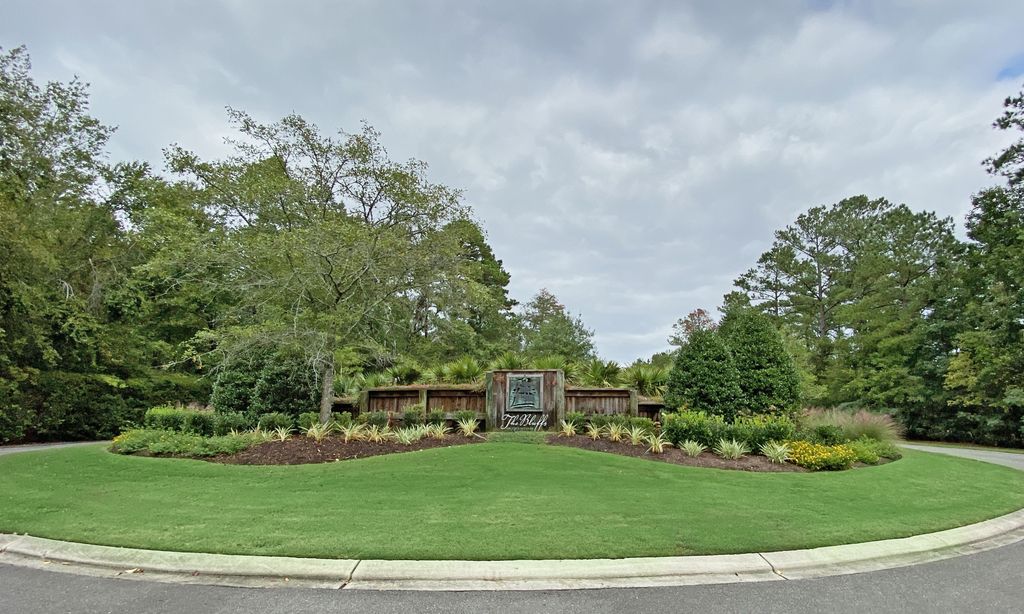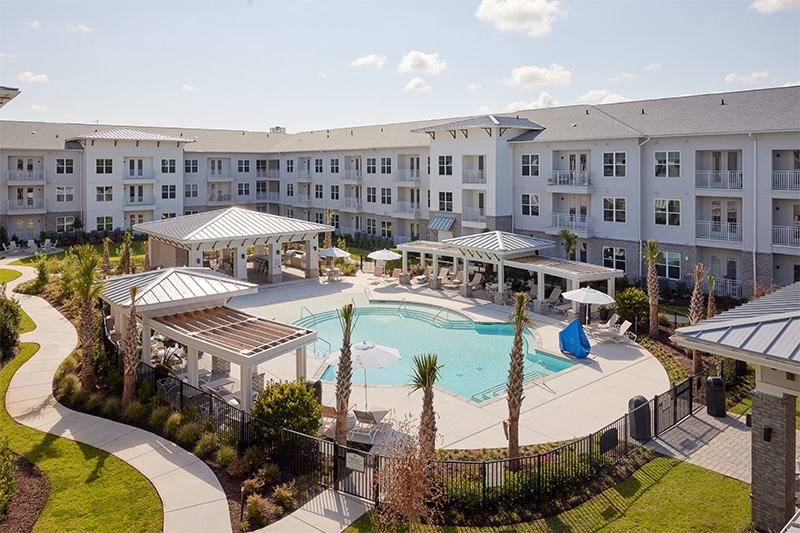-
Home type
Single family
-
Year built
2020
-
Lot size
11,151 sq ft
-
Price per sq ft
$293
-
Taxes
$4545 / Yr
-
Last updated
1 day ago
Questions? Call us: (910) 807-4031
Overview
Classic Elegance Meets Coastal Tranquility in Brunswick Forest!Welcome to Spring Branch at Shelmore, one of Brunswick Forest's most picturesque and peaceful enclaves--where timeless design and serene natural beauty come together in perfect harmony. This stunning 3,000+ sqft home offers 3 spacious bedrooms, 3.5 bathrooms, and a layout that feels like a feature straight from Martha Stewart Living or New England Home magazine.Designed in an elegant black-and-white palette, the home's architectural charm is matched by exquisite interior details--crown moldings, refined trim work, and thoughtfully curated finishes throughout. French doors open to a beautifully enclosed porch, complete with a cozy fireplace and expansive views of the tranquil pond beyond. The landscape is a painter's dream, with graceful chord grasses lining the water's edge and a backdrop of towering cypress trees in the adjoining nature preserve.The kitchen is a chef's delight, featuring a Thermador gas cooktop, Sub-Zero refrigerator & wine fridge, and sleek stainless steel appliances, all complemented by custom cabinetry and designer lighting.Whether you're entertaining, relaxing with a book, or sipping coffee with the sunrise over the water, this home offers a lifestyle that is both sophisticated and grounded in nature's beauty.Discover timeless living in Spring Branch--a home that's as peaceful as it is polished.
Interior
Appliances
- Built-In Electric Oven, Vented Exhaust Fan, Refrigerator, Gas Cooktop, Disposal, Dishwasher, Built-In Microwave
Bedrooms
- Bedrooms: 4
Bathrooms
- Total bathrooms: 4
- Half baths: 1
- Full baths: 3
Laundry
- Laundry Room
Cooling
- Central Air, Zoned
Heating
- Fireplace(s), Zoned, Forced Air
Fireplace
- 2
Features
- Bookcases, Tray Ceiling(s), Walk-In Closet(s), Walk-in Shower, Entrance Foyer, Pantry, Mud Room, Master Downstairs, Kitchen Island, High Ceilings, Gas Log, Central Vacuum, Ceiling Fan(s)
Size
- 3,043 sq ft
Exterior
Private Pool
- No
Garage
- Attached
- Garage Spaces: 2
- Concrete
Carport
- None
Year Built
- 2020
Lot Size
- 0.26 acres
- 11,151 sq ft
Waterfront
- No
Water Source
- Natural Gas Connected,Water Connected,Sewer Connected
Sewer
- Natural Gas Connected,Water Connected,Sewer Connected
Community Info
Taxes
- Annual amount: $4,544.65
- Tax year: 2024
Senior Community
- No
Location
- City: Leland
- County/Parrish: Brunswick
Listing courtesy of: Michael W Braddock, The Braddock Group, LLC Listing Agent Contact Information: [email protected]
Source: Ncrmls
MLS ID: 100507826
The data relating to real estate on this web site comes in part from the Internet Data Exchange program of Hive MLS, and is updated as of Aug 04, 2025. All information is deemed reliable but not guaranteed and should be independently verified. All properties are subject to prior sale, change, or withdrawal. Neither listing broker(s) nor 55places.com shall be responsible for any typographical errors, misinformation, or misprints, and shall be held totally harmless from any damages arising from reliance upon these data. © 2025 Hive MLS
Want to learn more about Brunswick Forest?
Here is the community real estate expert who can answer your questions, take you on a tour, and help you find the perfect home.
Get started today with your personalized 55+ search experience!
Homes Sold:
55+ Homes Sold:
Sold for this Community:
Avg. Response Time:
Community Key Facts
Age Restrictions
- None
Amenities & Lifestyle
- See Brunswick Forest amenities
- See Brunswick Forest clubs, activities, and classes
Homes in Community
- Total Homes: 8,000
- Home Types: Attached, Single-Family
Gated
- No
Construction
- Construction Dates: 2007 - Present
- Builder: Multiple Builders
Similar homes in this community
Popular cities in North Carolina
The following amenities are available to Brunswick Forest - Leland, NC residents:
- Clubhouse/Amenity Center
- Golf Course
- Restaurant
- Fitness Center
- Indoor Pool
- Outdoor Pool
- Aerobics & Dance Studio
- Walking & Biking Trails
- Tennis Courts
- Lakes - Scenic Lakes & Ponds
- Lakes - Fishing Lakes
- Demonstration Kitchen
- Outdoor Patio
- Steam Room/Sauna
- Picnic Area
- On-site Retail
- Multipurpose Room
- Gazebo
- Boat Launch
- Locker Rooms
There are plenty of activities available in Brunswick Forest. Here is a sample of some of the clubs, activities and classes offered here.
- Aerobics
- Bible Study
- Book Clubs
- Bowling League
- Bridge Group
- Canasta
- Cardio & Core
- Drop-in Pickleball
- Drop-in Tennis
- Forest Feet
- Gentle Yoga
- Ladies Golf Association
- Line Dancing
- Mah Jongg
- Men's Golf
- Pilates
- Poker Group
- Singles & More
- Sit & Stitch
- Spinning
- Stretch & Relaxation
- Tai Chi
- Water Fitness
- Zumba

