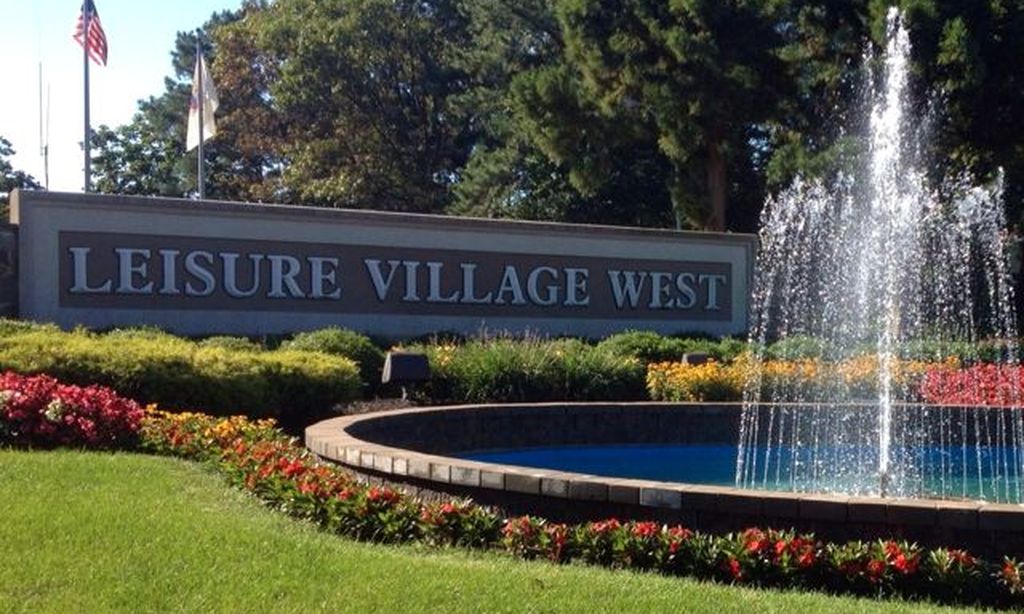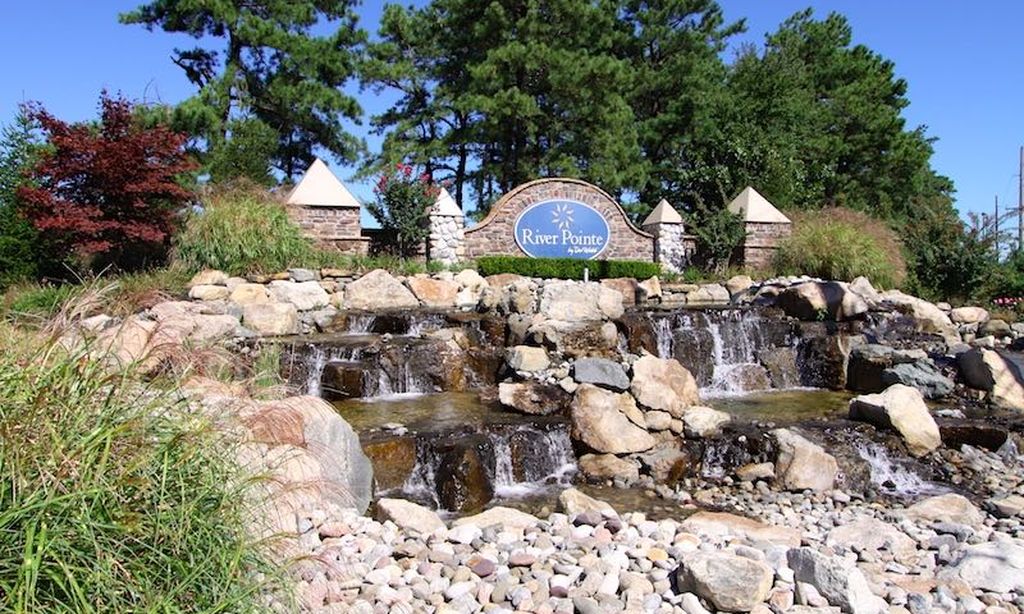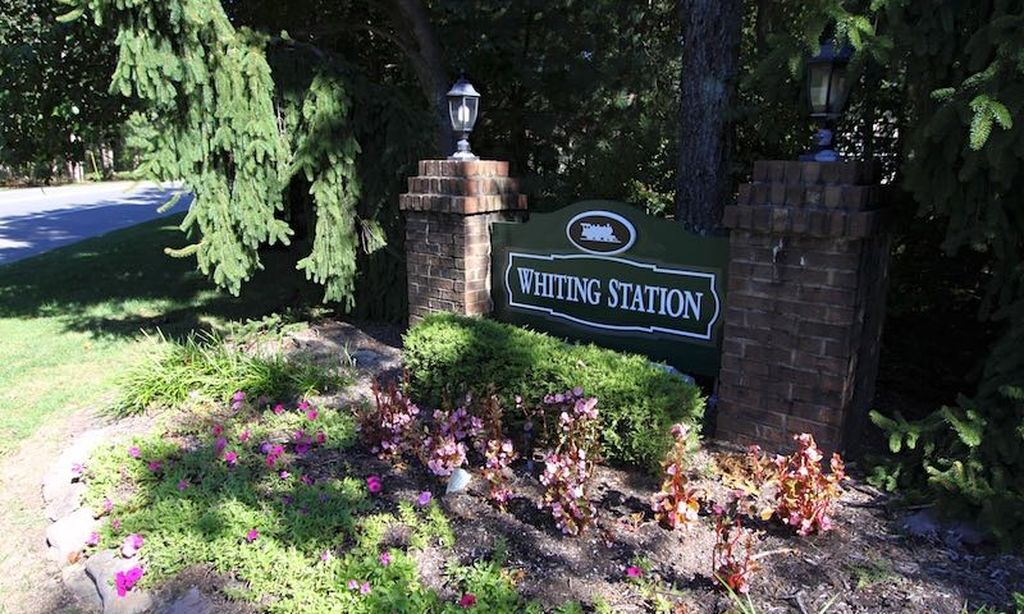- 3 beds
- 2 baths
- 2,492 sq ft
31 Orleans Dr, Manchester, NJ, 08759
Community: Renaissance at Manchester
-
Home type
Ranch
-
Year built
2002
-
Lot size
5,663 sq ft
-
Price per sq ft
$260
-
Taxes
$8092 / Yr
-
HOA fees
$265 / Mo
-
Last updated
Today
-
Views
5
-
Saves
15
Questions? Call us: (848) 276-6271
Overview
Welcome to this beautifully renovated home in the highly sought-after Renaissance 55+community, where no detail has been overlooked. This move-in ready gem offers top to bottom upgrades and luxurious finishes throughout. Step inside to discover a spacious open floor plan featuring luxury wood vinyl flooring, new recessed lights, fresh paint throughout, and brand new solid interior doors. The chef's kitchen is a true showstopper, boasting an 8-foot long center island with quartz countertops, soft-close high-line cabinetry, pull-out shelves, lazy Susan, and all new SS appliances. Relax in the living room with a cozy gas fireplace framed by custom shiplap. The primary suite offers two generous walk-in closets and a spa-like bath with a double sink vanity and stall shower. Great room and 3rd bedroom provide ample space-perfect for guests or mother/daughter style living. Enjoy added peace of mind with a full house generac generator, solar panels, alarm system, 2-zone HVAC (2019 & 2025), and new water heater. Freshly painted 2 car garage includes pull down attic stairs for convenient storage. Additional highlights include new windows with a lifetime warranty, all new moldings throughout, sliding doors to the patio with built in blinds, and a brand new washer and dryer. This is truly a rare find in Renaissance-where comfort, style and functionality come together in one exceptional home. Don't miss this opportunity to enjoy resort-style living with all the modern upgrades you deserve.
Interior
Bedrooms
- Bedrooms: 3
Bathrooms
- Total bathrooms: 2
- Full baths: 2
Cooling
- 2 Zoned AC
Heating
- Forced Air, 2 Zoned Heat
Fireplace
- None
Features
- Attic - Pull Down Stairs, Bonus Room, Dec Molding, In-Law Floorplan, Recessed Lighting
Size
- 2,492 sq ft
Exterior
Private Pool
- No
Patio & Porch
- Patio
Roof
- Shingle
Garage
- Attached
- Garage Spaces: 2
Carport
- None
Year Built
- 2002
Lot Size
- 0.13 acres
- 5,663 sq ft
Waterfront
- No
Water Source
- Public
Sewer
- Public Sewer
Community Info
HOA Fee
- $265
- Frequency: Monthly
- Includes: Tennis Court(s), Shuffleboard Court, Pickleball Court, Association, Exercise Room, Community Room, Pool, Golf Course, Clubhouse, Landscaping, Bocci
Taxes
- Annual amount: $8,092.00
- Tax year: 2024
Senior Community
- Yes
Location
- City: Manchester
- County/Parrish: Ocean
Listing courtesy of: Andrea Sugerek, Coldwell Banker Realty Listing Agent Contact Information: [email protected]
MLS ID: 22517475
© 2025 Monmouth Ocean Regional REALTORS (MORMLS). All rights reserved. The data relating to real estate for sale on this website comes in part from the IDX Program of the Monmouth Ocean Regional REALTORS (MORMLS). The data is deemed reliable but not guranteed accurate by Monmouth Ocean Regional REALTORS (MORMLS). Listing information is intended only for personal, non-commercial use and may not be used for any purpose other than to identify prospective properties consumers may be interested in purchasing.
Renaissance at Manchester Real Estate Agent
Want to learn more about Renaissance at Manchester?
Here is the community real estate expert who can answer your questions, take you on a tour, and help you find the perfect home.
Get started today with your personalized 55+ search experience!
Want to learn more about Renaissance at Manchester?
Get in touch with a community real estate expert who can answer your questions, take you on a tour, and help you find the perfect home.
Get started today with your personalized 55+ search experience!
Homes Sold:
55+ Homes Sold:
Sold for this Community:
Avg. Response Time:
Community Key Facts
Age Restrictions
- 55+
Amenities & Lifestyle
- See Renaissance at Manchester amenities
- See Renaissance at Manchester clubs, activities, and classes
Homes in Community
- Total Homes: 1,904
- Home Types: Single-Family
Gated
- Yes
Construction
- Construction Dates: 1997 - 2007
- Builder: Carlton Homes, Centex Homes
Similar homes in this community
Popular cities in New Jersey
The following amenities are available to Renaissance at Manchester - Manchester, NJ residents:
- Clubhouse/Amenity Center
- Golf Course
- Restaurant
- Fitness Center
- Indoor Pool
- Outdoor Pool
- Hobby & Game Room
- Card Room
- Arts & Crafts Studio
- Woodworking Shop
- Ballroom
- Computers
- Library
- Billiards
- Tennis Courts
- Pickleball Courts
- Bocce Ball Courts
- Shuffleboard Courts
- Horseshoe Pits
- Basketball Court
- Lakes - Scenic Lakes & Ponds
- R.V./Boat Parking
- Playground for Grandkids
- Table Tennis
- Outdoor Patio
- Steam Room/Sauna
- Locker Rooms
There are plenty of activities available in Renaissance at Manchester. Here is a sample of some of the clubs, activities and classes offered here.
- Art Club
- Artisans and Crafters Club
- Bergen County Club
- Billiards
- Bingo
- Book Club
- Bronx Club
- Brooklyn Club
- Cards
- Cooking Club
- Friends of Philharmonic Club
- Garden Club
- Golf Cart Club
- Grandparents Club
- Hadash Club
- Irish American Club
- Italian Club
- Martial arts
- Men's Club
- Model Building Club
- Morris County Club
- Music
- Passaic County Club
- Performing Arts Club
- Pickleball Club
- Red Hat Society
- Retired Educators Club
- Roundtable Discussion Group
- Sailing singles
- Shalom Heritage Club
- Shields Club
- Single's Group
- Softball
- Staten Island Club
- Support
- Tennis Club
- Travel
- Unity Club
- Wine Club
- Women's Club
- Writers Club








