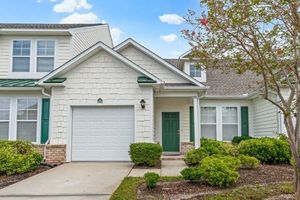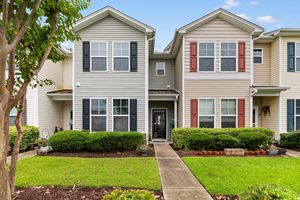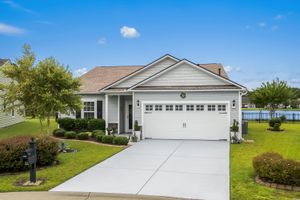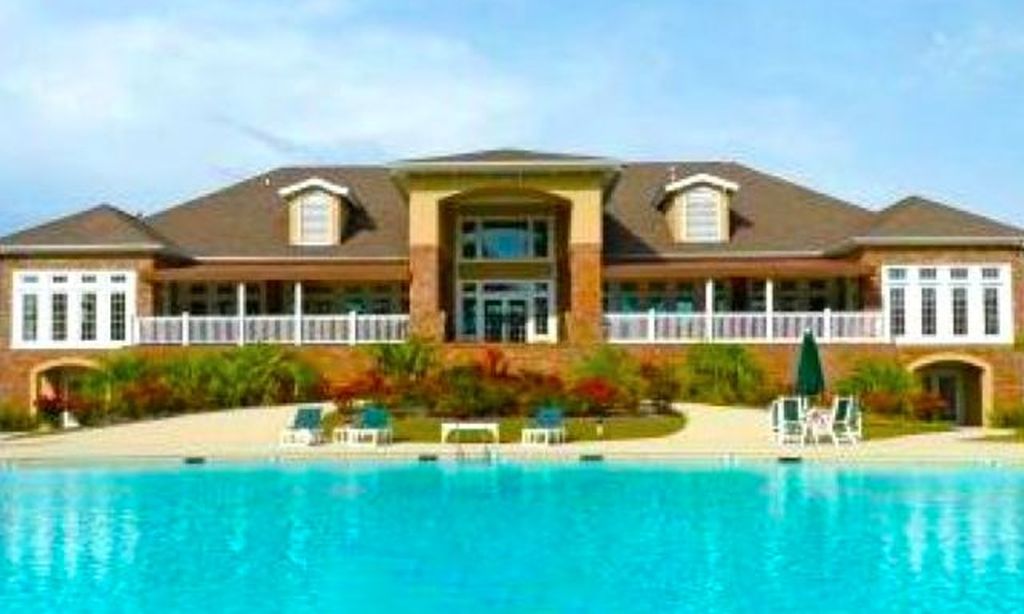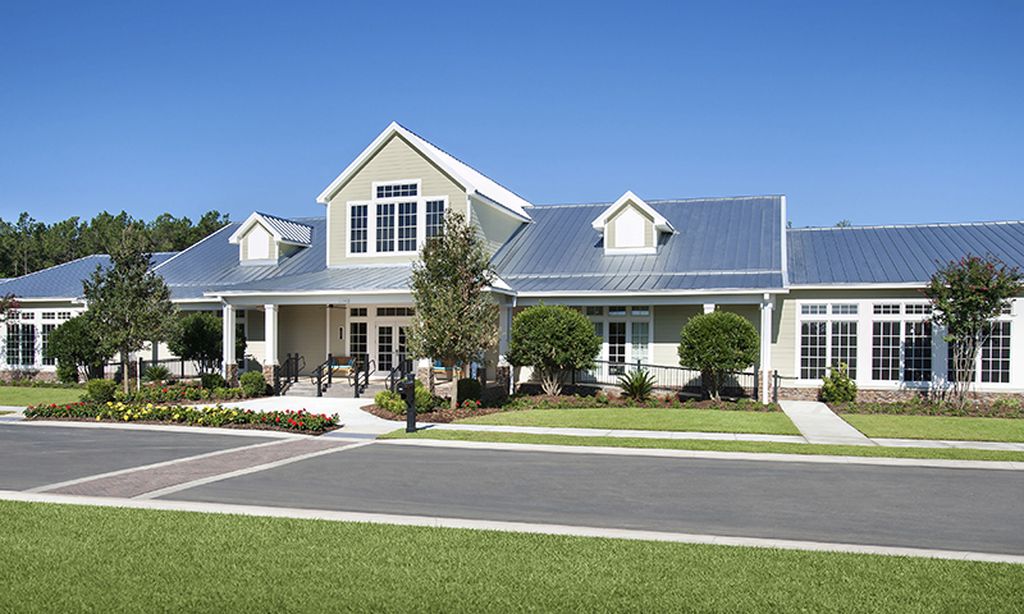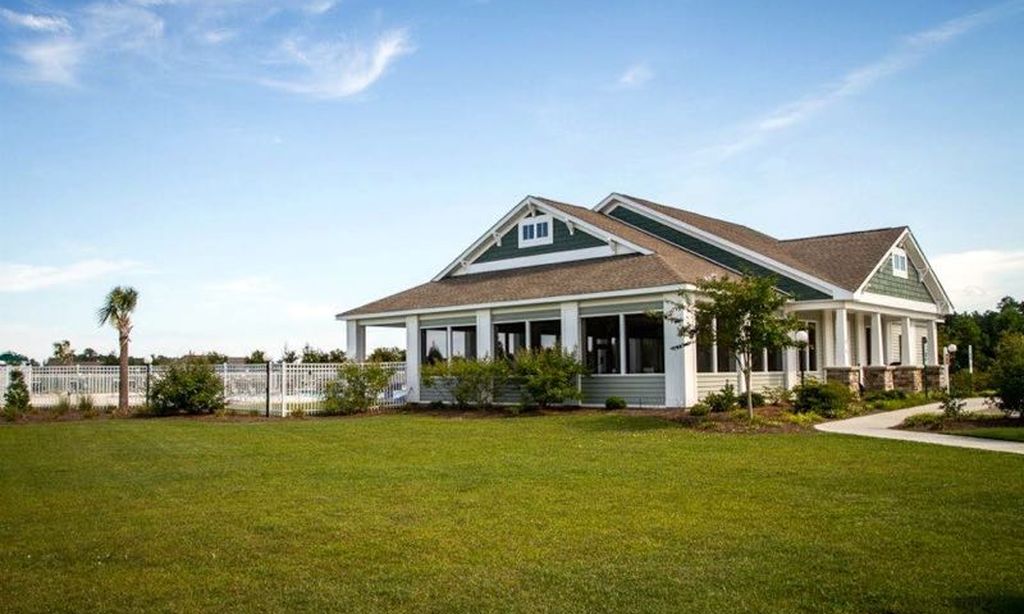- 3 beds
- 4 baths
- 1,696 sq ft
310 Lockerbie Ct Unit 1057, Myrtle Beach, SC, 29579
Community: Berkshire Forest
-
Home type
Condominium
-
Year built
2005
-
Price per sq ft
$162
-
HOA fees
$615 / Mo
-
Last updated
Today
-
Views
4
-
Saves
7
Questions? Call us: (854) 600-4571
Overview
Beautifully maintained and updated townhome-style condominium located in the highly desirable Windsor Park section of Berkshire Forest, situated in the heart of Carolina Forest. Built in 2005, this spacious 3-bedroom, 3.5-bath home offers 1,696 heated square feet of comfortable living space along with an attached one-car garage. Step inside to appreciate the open floor plan with soaring ceilings and an abundance of natural light. The first floor features engineered hardwood flooring that flows seamlessly through the dining room, kitchen, family room, hallway, laundry closet, and powder room. The kitchen is equipped with stainless steel appliances, including a refrigerator (2022), a stove (2021) with microwave above (2023), dishwasher, breakfast bar, pantry and a garbage disposal. The spacious family room is a true centerpiece, boasting 2 story vaulted ceilings, a large layout measuring approximately 14’ x 23’, and an upgraded ceiling fan. The 1st floor primary suite also has a vaulted ceiling, updated ceiling fan, and a beautifully remodeled bathroom with a new double sink vanity featuring soft-close drawers and a quartz countertop. The ensuite bathroom also features a walk-in shower with a built-in seat and stylish waterfall glass sliding doors, a comfort-height toilet, and modern rectangular tile flooring leads to a generously sized walk-in closet. Outdoor living is just as inviting, with a large screened-in porch measuring 11’3x11’5—perfect for relaxing or entertaining. Just beside the screen porch is a concrete patio area offers an ideal spot for grilling and enjoying the backyard space. Upstairs, you'll find a versatile loft area that overlooks the family room, adding a sense of openness and flexibility for a home office, reading nook, or study area. The second bedroom functions as an upstairs primary suite and includes a ceiling fan, walk-in closet, and an ensuite bathroom complete with a new single sink vanity, quartz countertop, soft-close doors, tub/shower combo, and updated vinyl tile flooring. The third bedroom also features a ceiling fan and easy access to a full hall bath, which has been similarly updated with new fixtures and finishes. A bonus room upstairs—currently used as a home gym—provides additional space to suit a variety of needs including storage. Other improvements include an HVAC system replaced in 2018, a brand-new roof installed in 2025, all new brushed nickel hardware for the doors, and all new energy-efficient LED bulbs throughout. Residents of Windsor Park enjoy access to a host of world class resort-style amenities, including a private Windsor Park community pool, a 6,000-square-foot clubhouse with a fitness room, two additional outdoor pools, hot tub, lazy river, tennis and basketball courts, 4 pickleball courts, walking trails, and a scenic 32-acre lake. The HOA fee covers building insurance, water and sewer, trash pickup, exterior pest control, landscaping, common maintenance and repairs, and property management—offering a truly low-maintenance lifestyle. Located just minutes from shopping, dining, top-rated schools, and the beach, this property offers the perfect combination of comfort, convenience, and community. Don’t miss your chance to own this exceptional townhome-style condo in Windsor Park – Berkshire Forest. Schedule your private showing today.
Interior
Appliances
- Disposal, Microwave, Range, Refrigerator, Dryer, Washer
Bedrooms
- Bedrooms: 3
Laundry
- Washer Hookup
Cooling
- Central Air
Heating
- Central, Electric
Fireplace
- None
Features
- Entrance Foyer, Split Bedrooms, Window Treatments, Breakfast Bar, Bedroom on Main Level, Stainless Steel Appliances
Levels
- Two
Size
- 1,696 sq ft
Exterior
Private Pool
- No
Patio & Porch
- Porch, Screened
Garage
- Garage Spaces: 1
- One Car
- Garage
- Private
- Garage Door Opener
Carport
- None
Year Built
- 2005
Waterfront
- No
Water Source
- Public
Community Info
HOA Fee
- $615
- Frequency: Monthly
- Includes: Clubhouse, Golf Cart Allowed, Motorcycle Allowed, Pool, Pet Restrictions, Tennis Court(s), Trash, Maintenance Grounds
Senior Community
- No
Features
- Clubhouse, Golf Carts Permitted, Recreation Area, Tennis Court(s), Long Term Rental Allowed, Pool
Location
- City: Myrtle Beach
- County/Parrish: Horry
Listing courtesy of: Kirk Nobles, RE/MAX Southern Shores NMB Listing Agent Contact Information: Cell: 843-457-5534
Source: Ccar
MLS ID: 2515497
The data relating to real estate for sale on this website comes in part from the Broker Reciprocity Program of the Coastal Carolinas Association of REALTORS® Multiple Listing Service. Real estate listings held by brokerage firms other than RE/MAX Southern Shores are marked with the Broker Reciprocity logo and detailed information about them includes the name of the listing brokers. The information provided is for consumers' personal, non-commercial use and may not be used for any purpose other than to identify prospective properties consumers may be interested in purchasing. All information provided is deemed reliable but is not guaranteed accurate, and should be independently verified. Copyright 2025 of the Coastal Carolinas Association of REALTORS® MLS. All rights reserved.
Want to learn more about Berkshire Forest?
Here is the community real estate expert who can answer your questions, take you on a tour, and help you find the perfect home.
Get started today with your personalized 55+ search experience!
Homes Sold:
55+ Homes Sold:
Sold for this Community:
Avg. Response Time:
Community Key Facts
Age Restrictions
- None
Amenities & Lifestyle
- See Berkshire Forest amenities
- See Berkshire Forest clubs, activities, and classes
Homes in Community
- Total Homes: 1,500
- Home Types: Single-Family, Condos
Gated
- No
Construction
- Construction Dates: 2004 - 2024
- Builder: Pulte Homes, Pulte
Similar homes in this community
Popular cities in South Carolina
The following amenities are available to Berkshire Forest - Myrtle Beach, SC residents:
- Clubhouse/Amenity Center
- Multipurpose Room
- Fitness Center
- Day Spa/Salon/Barber Shop
- Outdoor Pool
- Outdoor Patio
- Tennis Courts
- Bocce Ball Courts
- Basketball Court
- Walking & Biking Trails
There are plenty of activities available in Berkshire Forest. Here is a sample of some of the clubs, activities and classes offered here.
- Basketball
- Bocce
- Tennis
- Walking/Jogging

