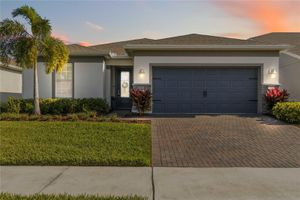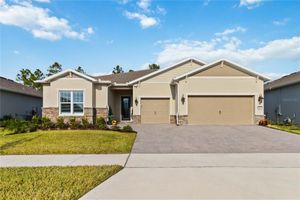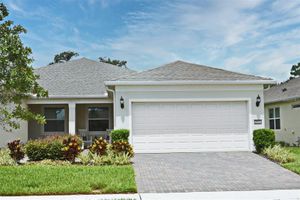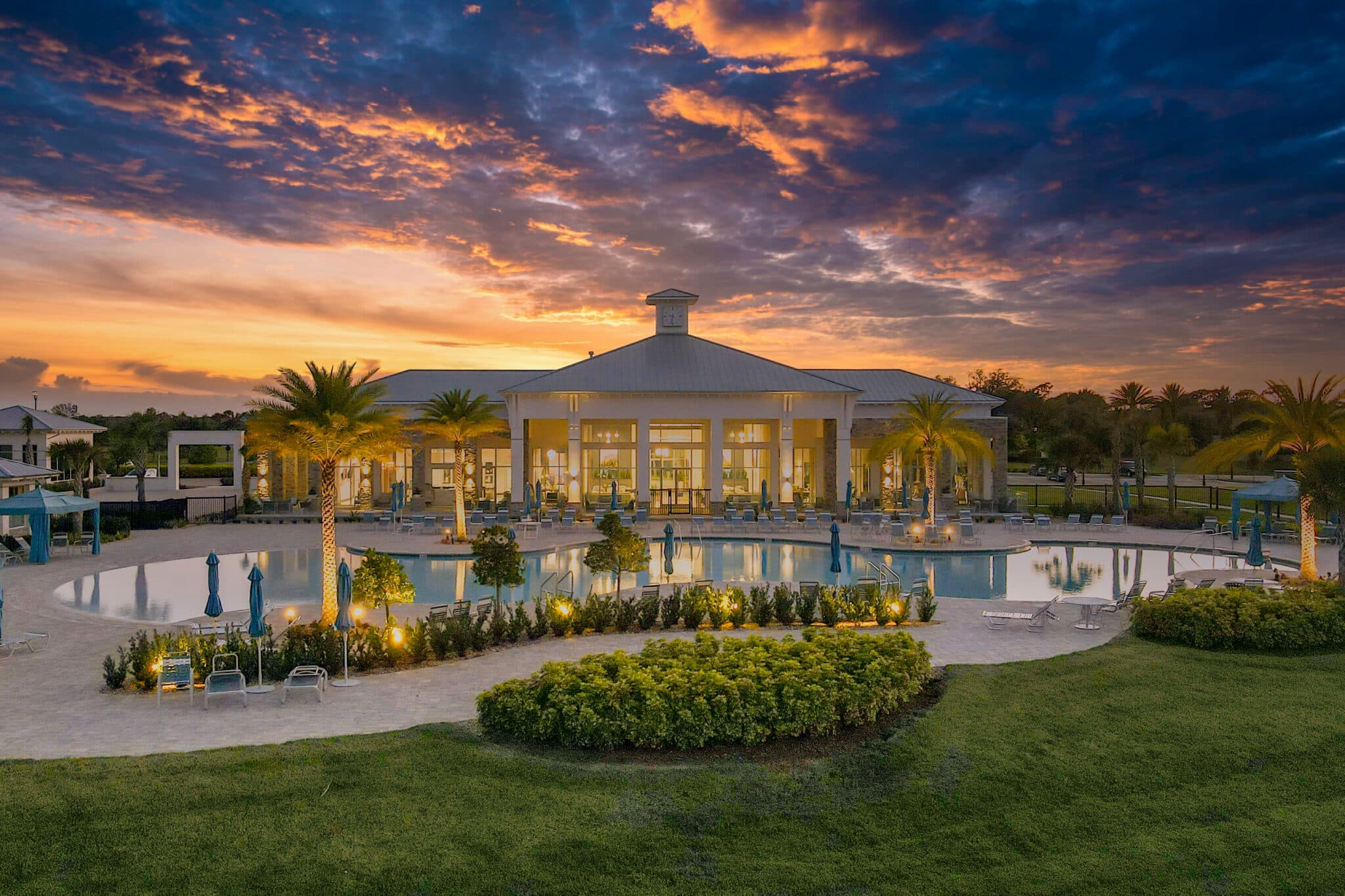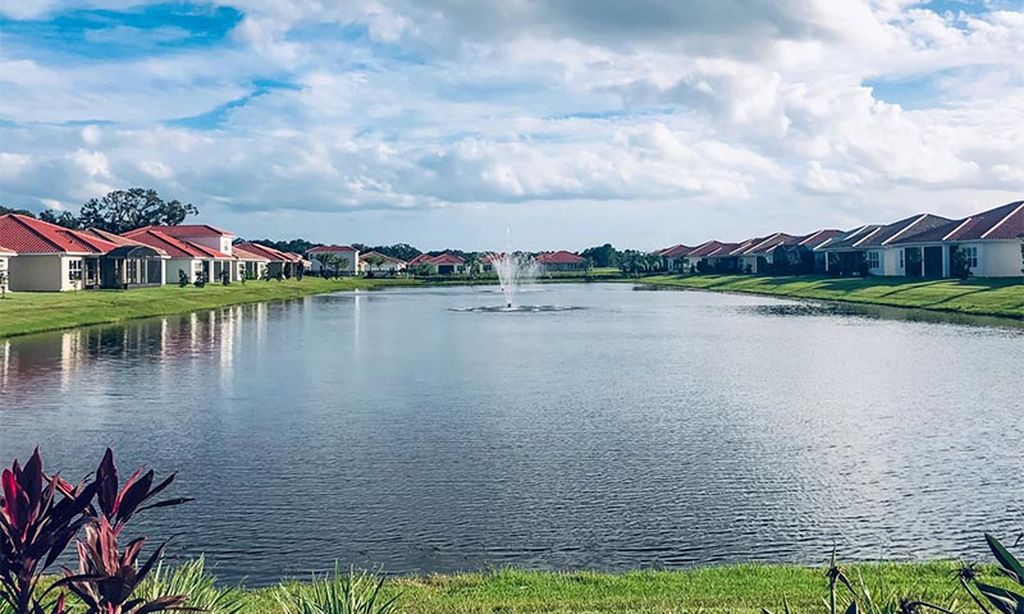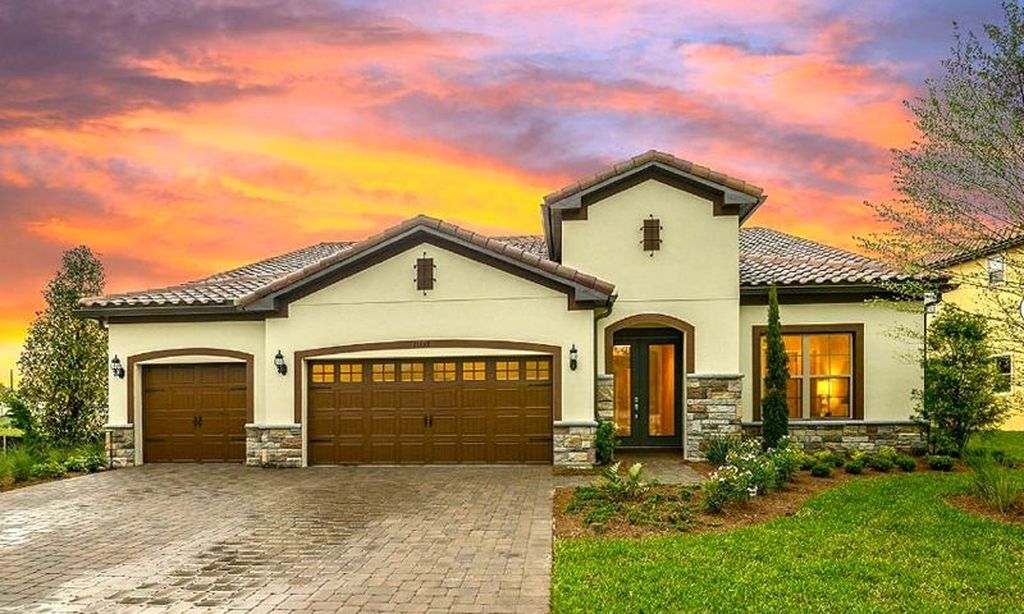- 5 beds
- 4 baths
- 2,995 sq ft
3112 Ranger Dr, Saint Cloud, FL, 34771
Community: Del Webb Sunbridge
-
Home type
Single family
-
Year built
2023
-
Lot size
6,534 sq ft
-
Price per sq ft
$204
-
Taxes
$11016 / Yr
-
HOA fees
$414 / Qtr
-
Last updated
Today
-
Views
3
Questions? Call us: (689) 210-3581
Overview
*** PRICED WELL BELOW MARKET VALUE! sellers offering unbelievable price that outshines any builder incentives. This home STANDS OUT with thoughtful upgrades, custom touches, and a level of finish and design far beyond what you’ll find in today’s standard builder inventory.*** Welcome to 3112 Ranger Drive, a beautifully enhanced home offering just under 3,000 square feet, featuring, FIVE bedrooms, THREE and a HALF baths, a two-car garage, and paid-off solar panels, all situated on a peaceful, green-space-adjacent lot in the sought-after community of Weslyn Park at Sunbridge. As you step inside, you're greeted by a spacious foyer and a calming neutral color palette that provides the perfect canvas for any design style. Just off the entry to the left, two well-appointed secondary bedrooms share a full bathroom, ideally positioned for guests or family. Continue down the wide hallway and the home opens into a bright, beautifully designed living space. The main living areas feature wood-look tile flooring, offering warmth and elegance with the durability of tile, perfect for Florida living. At the heart of the home, the open-concept kitchen, dining, and great room seamlessly connect for effortless everyday living and entertaining. The gourmet kitchen includes an oversized quartz island with bar seating, soft-close cabinetry, stainless steel appliances, custom backsplash, and a pantry with built-in shelving for smart storage. The dining and living areas flow effortlessly to the screened-in lanai, extending your living space outdoors and overlooking the lush, fenced-in backyard with upgraded sod and landscaping. The primary suite, tucked privately at the rear of the home, offers a luxurious retreat with a freestanding soaking tub, an oversized walk-in shower, dual vanities, and a walk-in custom closet. Just off a small hallway near the staircase, a versatile flex room provides the ideal spot for a home office, study, or creative space. Upstairs, a spacious bonus room provides additional living flexibility, while a generous fourth bedroom with its own en suite bath makes for a perfect guest suite or secondary primary retreat. The sellers have added thoughtful custom upgrades throughout the home, including electric window treatments, designer Pottery Barn shades, and custom closet systems in every room. The laundry room has been fully built out with upper and lower cabinetry, solid surface countertops, and a farmhouse sink, creating a stylish and functional space. Other highlights include paid-off solar panels, a modern glass front door that brings in natural light, gutters, and black metal fencing to enclose the beautifully landscaped backyard. Located in Sunbridge, a nature-rich, master-planned community spanning over 28,000 acres, residents enjoy scenic trails, a neighborhood K–8 school, regular community events, and the soon-to-open marina village with waterfront dining, shopping, and a resort-style pool complex. This home is a rare combination of elegance, thoughtful upgrades, and community living, schedule your private showing today and see everything this stunning home has to offer.
Interior
Appliances
- Built-In Oven, Convection Oven, Cooktop, Dishwasher, Disposal, Microwave, Range Hood, Refrigerator
Bedrooms
- Bedrooms: 5
Bathrooms
- Total bathrooms: 4
- Half baths: 1
- Full baths: 3
Laundry
- Laundry Room
Cooling
- Central Air, Zoned, Attic Fan
Heating
- Central, Electric, Zoned
Fireplace
- None
Features
- Ceiling Fan(s), Crown Molding, Eat-in Kitchen, In-Wall Pest Control, Kitchen/Family Room Combo, Open Floorplan, Main Level Primary, Solid Surface Counters, Solid-Wood Cabinets, Thermostat, Walk-In Closet(s), Window Treatments
Levels
- Two
Size
- 2,995 sq ft
Exterior
Private Pool
- No
Patio & Porch
- Covered, Front Porch, Rear Porch, Screened
Roof
- Shingle
Garage
- Attached
- Garage Spaces: 2
- Driveway
- Garage Door Opener
- On Street
Carport
- None
Year Built
- 2023
Lot Size
- 0.15 acres
- 6,534 sq ft
Waterfront
- No
Water Source
- Public
Sewer
- Public Sewer
Community Info
HOA Fee
- $414
- Frequency: Quarterly
- Includes: Fence Restrictions, Fitness Center, Park, Playground, Pool
Taxes
- Annual amount: $11,016.28
- Tax year: 2024
Senior Community
- No
Features
- Clubhouse, Community Mailbox, Deed Restrictions, Dog Park, Fitness Center, Golf Carts Permitted, Park, Playground, Pool, Sidewalks
Location
- City: Saint Cloud
- County/Parrish: Osceola
- Township: 25S
Listing courtesy of: Kathleen Hereford, KELLER WILLIAMS ADVANTAGE III, 407-207-0825
MLS ID: O6324603
Listings courtesy of Stellar MLS as distributed by MLS GRID. Based on information submitted to the MLS GRID as of Dec 02, 2025, 03:02am PST. All data is obtained from various sources and may not have been verified by broker or MLS GRID. Supplied Open House Information is subject to change without notice. All information should be independently reviewed and verified for accuracy. Properties may or may not be listed by the office/agent presenting the information. Properties displayed may be listed or sold by various participants in the MLS.
Del Webb Sunbridge Real Estate Agent
Want to learn more about Del Webb Sunbridge?
Here is the community real estate expert who can answer your questions, take you on a tour, and help you find the perfect home.
Get started today with your personalized 55+ search experience!
Want to learn more about Del Webb Sunbridge?
Get in touch with a community real estate expert who can answer your questions, take you on a tour, and help you find the perfect home.
Get started today with your personalized 55+ search experience!
Homes Sold:
55+ Homes Sold:
Sold for this Community:
Avg. Response Time:
Community Key Facts
Age Restrictions
- 55+
Amenities & Lifestyle
- See Del Webb Sunbridge amenities
- See Del Webb Sunbridge clubs, activities, and classes
Homes in Community
- Total Homes: 1,300
- Home Types: Single-Family, Attached
Gated
- Yes
Construction
- Construction Dates: 2019 - Present
- Builder: Del Webb
Similar homes in this community
Popular cities in Florida
The following amenities are available to Del Webb Sunbridge - St. Cloud, FL residents:
- Clubhouse/Amenity Center
- Restaurant
- Fitness Center
- Outdoor Pool
- Arts & Crafts Studio
- Ballroom
- Walking & Biking Trails
- Tennis Courts
- Pickleball Courts
- Outdoor Amphitheater
- Demonstration Kitchen
- Outdoor Patio
- Multipurpose Room
- Misc.
There are plenty of activities available in Del Webb Sunbridge. Here is a sample of some of the clubs, activities and classes offered here.
- Pickleball
- Tennis

