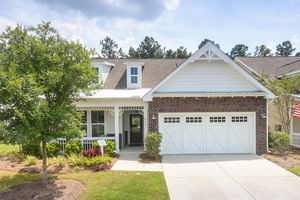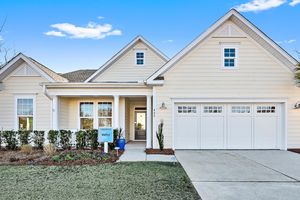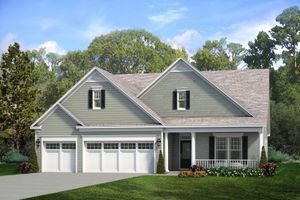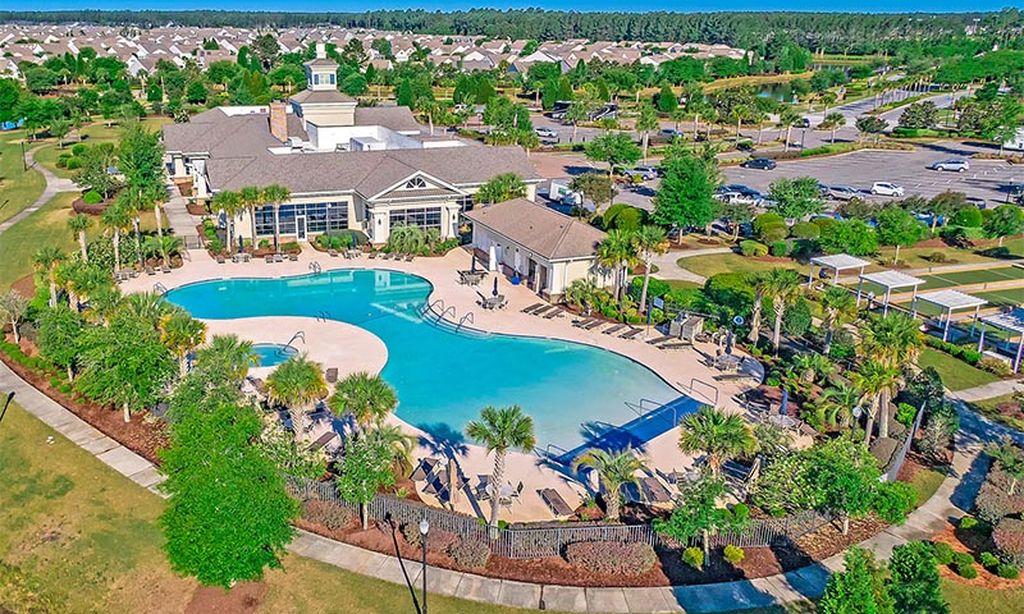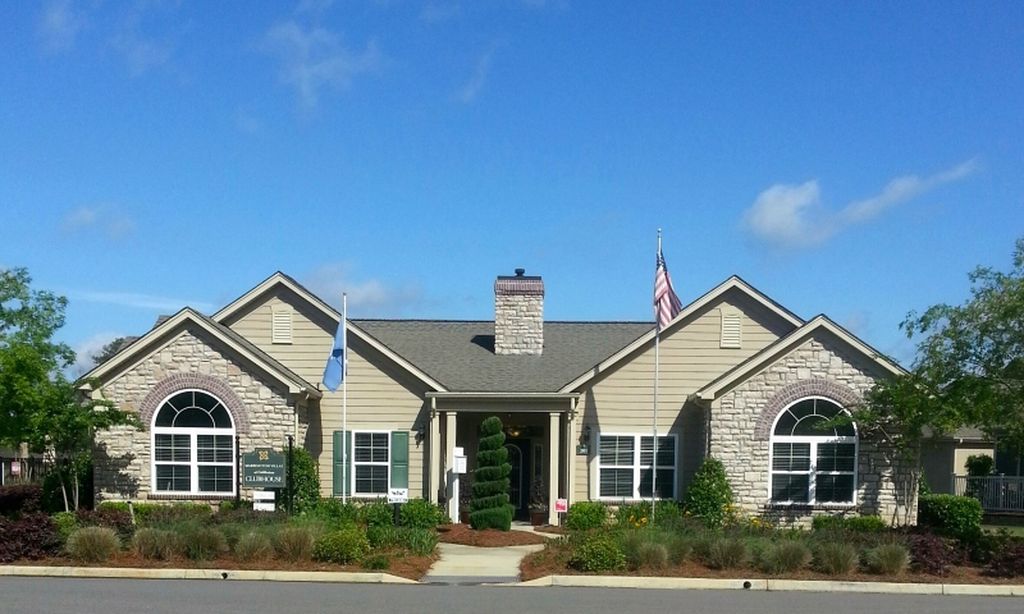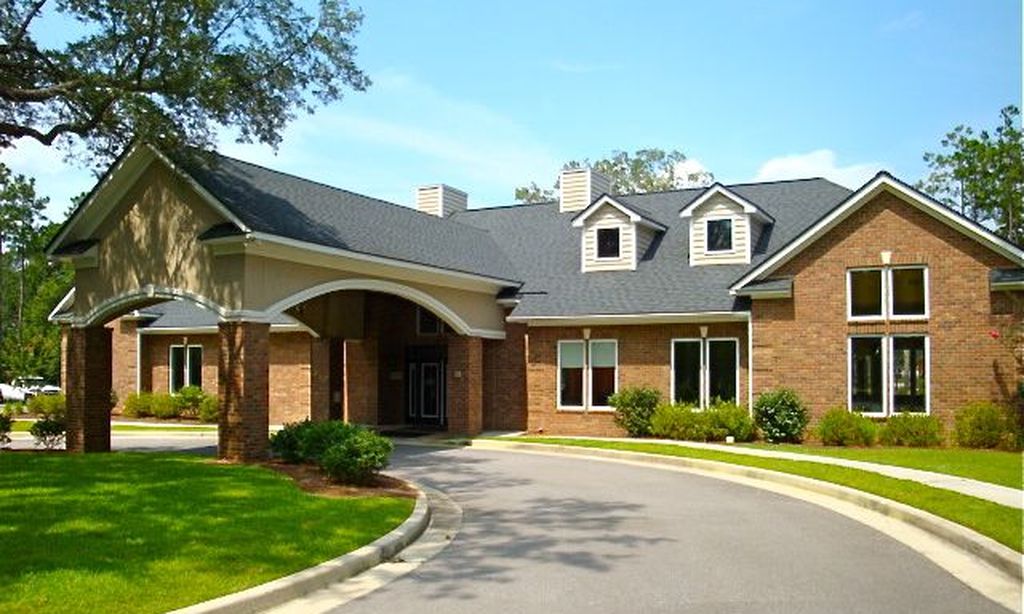- 3 beds
- 2 baths
- 2,118 sq ft
3115 Cross Vine Ln, Summerville, SC, 29483
Community: Cresswind Charleston
-
Home type
Detached
-
Year built
2017
-
Lot size
9,148 sq ft
-
Price per sq ft
$212
-
Last updated
Today
-
Views
5
-
Saves
10
Questions? Call us: (854) 220-9769
Overview
MOVE IN READY FOR FAST CLOSING. From the moment you enter through the wainscoted foyer you'll notice tile flooring extending through the main living areas and kitchen,. Soaring 12+ foot ceilings, crown molding throughout, mirrored transoms and a gas log fireplace with remote. Designer Kitchen: Perfect for entertaining, this kitchen overlooks the living and dining spaces and boasts: Granite countertops with a huge island, Glass tile backsplash and under-cabinet lighting, Black matte-finished appliances, 42'' upper cabinets with crown trim, Electric range and recessed lighting, Custom pantry cabinets leading to a large laundry room with extra storage. Enjoy seamless indoor-outdoor living with French doors leading to a largescreened-in porch with porcelain flooring. Beyond the porch,step onto a 10' x 27' porcelain tile patio surrounded by custom landscaping, stone walkways, and accent lighting, an ideal space for relaxation or entertainment. The primary suite features Tray ceiling and four large windows that bring in abundant natural light, the primary bath features dual vanities, a large walk-in shower, and tile flooring, Custom walk-in closet with built-in organizers. The Guest bedroom located at the front of the home, adjacent to a full guest bathroom with tile flooring. A dedicated office space has French door entry. Recent Upgrades & Features include upgraded appliances & ceiling fans, Programmable thermostat, freshly painted driveway & sidewalks, Air ducts recently cleaned, Water line added inside the garage, Radiant barrier installed in attic, Garage storage: Epoxy-coated floor, extra storage, and pull-down aluminum stairs leading to a huge attic space. Residents enjoy an active adult community with a clubhouse featuring a lounge, event space, fitness & game rooms, and a community kitchen, Outdoor amenities including a large pool, lounge area, outdoor fireplace, and grilling station, Bocce, Tennis & pickleball courts for sports enthusiasts. This home offers an exceptional lifestyle in one of Summerville, SC's most desirable active adult communities. Don't miss the chance to own this beautifully upgraded home. schedule your tour today! NOTE: Seller will consider installing Murphy bed with acceptable offer
Interior
Bedrooms
- Bedrooms: 3
Laundry
- Electric Dryer Hookup
- Washer Hookup
- Laundry Room
Cooling
- Central Air
Heating
- Central, Natural Gas
Fireplace
- 1
Features
- Cathedral Ceiling(s), Vaulted Ceiling(s), Smooth Ceilings, Tray Ceiling(s), High Ceilings, Kitchen Island, Walk-In Closet(s), Ceiling Fan(s), Entrance Foyer, Great Room, Living/Dining Room, Home Office, Pantry, Study
Levels
- One
Exterior
Private Pool
- No
Patio & Porch
- Patio, Front Porch, Screened
Roof
- Architectural
Garage
- Attached
- Garage Spaces: 2
- Two Car
- Garage
- Attached
- Garage Door Opener
Carport
- None
Year Built
- 2017
Lot Size
- 0.21 acres
- 9,148 sq ft
Waterfront
- No
Water Source
- Public
Sewer
- Public Sewer
Community Info
Senior Community
- No
Features
- Clubhouse, Dog Park, Fitness Center, Gated, Maintained Community, Pool, Tennis Court(s), Trash Pickup, Walk/Jog Trail(s)
Location
- City: Summerville
- County/Parrish: Dorchester
Listing courtesy of: Deb Walters, Carolina One Real Estate Listing Agent Contact Information: 843-779-8660
Source: Ctmlsb
MLS ID: 25021546
The information is being provided by Charleston Trident MLS. Information deemed reliable but not guaranteed. Information is provided for consumers' personal, non-commercial use, and may not be used for any purpose other than the identification of potential properties for purchase. © 2018 Charleston Trident MLS. All Rights Reserved.
Cresswind Charleston Real Estate Agent
Want to learn more about Cresswind Charleston?
Here is the community real estate expert who can answer your questions, take you on a tour, and help you find the perfect home.
Get started today with your personalized 55+ search experience!
Want to learn more about Cresswind Charleston?
Get in touch with a community real estate expert who can answer your questions, take you on a tour, and help you find the perfect home.
Get started today with your personalized 55+ search experience!
Homes Sold:
55+ Homes Sold:
Sold for this Community:
Avg. Response Time:
Community Key Facts
Age Restrictions
- 55+
Amenities & Lifestyle
- See Cresswind Charleston amenities
- See Cresswind Charleston clubs, activities, and classes
Homes in Community
- Total Homes: 650
- Home Types: Single-Family
Gated
- Yes
Construction
- Construction Dates: 2015 - Present
- Builder: Kolter Homes
Similar homes in this community
Popular cities in South Carolina
The following amenities are available to Cresswind Charleston - Summerville, SC residents:
- Clubhouse/Amenity Center
- Multipurpose Room
- Fitness Center
- Demonstration Kitchen
- Outdoor Pool
- Outdoor Patio
- Pickleball Courts
- Bocce Ball Courts
- Tennis Courts
- Horseshoe Pits
- Outdoor Amphitheater
- Lakes - Fishing Lakes
- Walking & Biking Trails
- Parks & Natural Space
There are plenty of activities available in Cresswind Charleston. Here is a sample of some of the clubs, activities and classes offered here.
- Art Appreciation
- Arts & Crafts
- Billiards
- Bocce
- Book Club
- Bunco
- Cooking Club
- Fitness
- Ladies Lunch
- Mah Jongg
- Pickleball
- Poker
- Tennis

