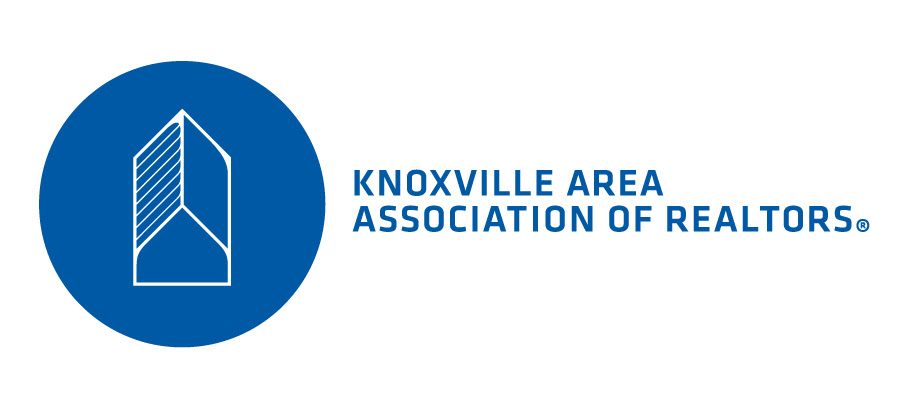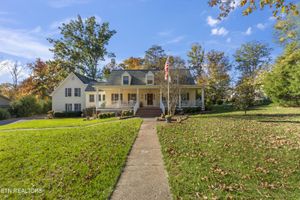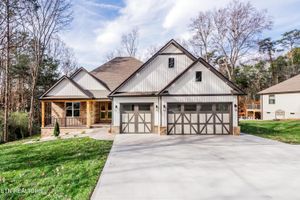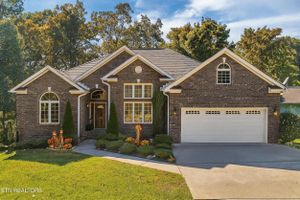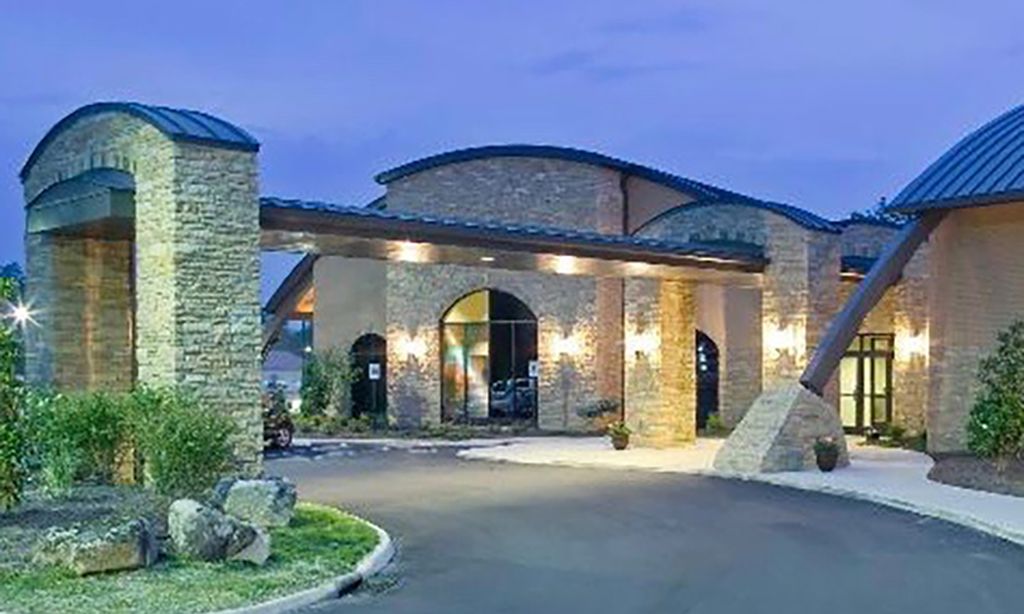-
Home type
Single family
-
Year built
2025
-
Lot size
12,632 sq ft
-
Price per sq ft
$309
-
Taxes
$22 / Yr
-
HOA fees
$182 / Mo
-
Last updated
1 day ago
-
Views
5
Questions? Call us: (865) 205-1079
Overview
**** If closing occurs on or before December 31, 2025, Seller will provide Buyer up to $10,000.00 closing concession for allowable closing and/or prepaid costs! **** Presenting a luxury new build that truly embodies sophistication, comfort, and superior craftsmanship - almost ready for move-in! This thoughtfully designed home features a front-covered porch with brick and Hardie front elevation. A grand foyer with wow factor from the start showcases a wood tray ceiling with a beautiful chandelier, wainscoting walls, and accent sconces to welcome you in. Enjoy 11' ceilings in the kitchen and main living areas, 10' ceilings throughout, 8' doors, Anderson windows, and durable LVP flooring with no carpet. Spacious living room with floor-to-ceiling stone vented fireplace flanked by custom built-in shelving and wood cabinets. A separate office provides the perfect workspace. Gourmet kitchen offers abundant cabinetry in soft white and wood tones with gold accents, a built-in microwave, pot filler, under-cabinet and accent lighting, and a large walk-in pantry with custom shelving. Spacious dining room features wainscoting and a beautiful chandelier. Primary suite includes vaulted ceiling with a decorative beam, accent wall, and a spa-inspired bath with his-and-hers vanities, large freestanding soaking tub, custom walk-in shower with bench, heated tile floors, and a master closet with tile flooring and direct access to the large laundry room. All bedrooms include accent walls and walk-in closets for ample storage. Drop off mudroom with custom built-ins. Enjoy outdoor living on the expansive 23'x17' screened deck with composite decking and aluminum railing, plus an open concrete patio with a gas outlet ready for grilling. The flat backyard includes a full irrigation system for easy maintenance. Oversized garage features a 240V Tesla plug, attic storage, and a tall crawlspace with a concrete pad - perfect for extra storage. Designed for contemporary living, this home blends functionality with timeless elegance. Don't miss this opportunity - schedule your showing today! Buyer to reimburse Seller at closing the one-time Loudon County Impact tax 1.00 dollar per finished sq.
Interior
Appliances
- Gas Range, Disposal, Microwave, Refrigerator
Bedrooms
- Bedrooms: 3
Bathrooms
- Total bathrooms: 2
- Full baths: 2
Cooling
- Central Cooling, Ceiling Fan(s)
Heating
- Central, Forced Air, Heat Pump, Propane, Electric
Fireplace
- 1
Features
- Walk-In Closet(s), Cathedral Ceiling(s), Kitchen Island, Eat-in Kitchen
Exterior
Private Pool
- No
Patio & Porch
- Porch - Screened, Porch - Covered, Patio, Deck
Garage
- Attached
- Garage Spaces: 2
- Garage Door Opener
- Attached
- Main Level
Carport
- None
Year Built
- 2025
Lot Size
- 0.29 acres
- 12,632 sq ft
Waterfront
- No
Water Source
- Public
Sewer
- Public Sewer
Community Info
HOA Fee
- $182
- Frequency: Monthly
- Includes: Swimming Pool, Tennis Courts, Club House, Golf Course, Playground, Sauna, Other
Taxes
- Annual amount: $22.10
- Tax year:
Senior Community
- No
Location
- City: Loudon
- County/Parrish: Loudon County - 32
Listing courtesy of: Vio Rotar, Coach Realty, LLC
MLS ID: 1319179
IDX information is provided exclusively for consumers' personal, non-commercial use, that it may not be used for any purpose other than to identify prospective properties consumers may be interested in purchasing. Data is deemed reliable but is not guaranteed accurate by the MLS.
Tellico Village Real Estate Agent
Want to learn more about Tellico Village?
Here is the community real estate expert who can answer your questions, take you on a tour, and help you find the perfect home.
Get started today with your personalized 55+ search experience!
Want to learn more about Tellico Village?
Get in touch with a community real estate expert who can answer your questions, take you on a tour, and help you find the perfect home.
Get started today with your personalized 55+ search experience!
Homes Sold:
55+ Homes Sold:
Sold for this Community:
Avg. Response Time:
Community Key Facts
Age Restrictions
Amenities & Lifestyle
- See Tellico Village amenities
- See Tellico Village clubs, activities, and classes
Homes in Community
- Total Homes: 3,375
- Home Types: Single-Family, Attached
Gated
- No
Construction
- Construction Dates: 1987 - Present
- Builder: Multiple Builders
Similar homes in this community
Popular cities in Tennessee
The following amenities are available to Tellico Village - Loudon, TN residents:
- Clubhouse/Amenity Center
- Golf Course
- Restaurant
- Fitness Center
- Indoor Pool
- Outdoor Pool
- Aerobics & Dance Studio
- Indoor Walking Track
- Ballroom
- Tennis Courts
- Pickleball Courts
- Basketball Court
- Lakes - Boat Accessible
- Playground for Grandkids
- Outdoor Patio
- Steam Room/Sauna
- Golf Practice Facilities/Putting Green
- Multipurpose Room
- Gazebo
- Boat Launch
- Locker Rooms
- Beach
- Lounge
- BBQ
There are plenty of activities available in Tellico Village. Here is a sample of some of the clubs, activities and classes offered here.
- Art Guild
- Badminton
- Basketball
- Bead Goes On
- Bible Study
- Birders
- Bluegrass Jam
- Bridge
- Cards
- Carving Club
- Chrysler Retirees
- Community Concerts
- Computer Users
- Crafting
- Cruising Club
- Cycling Club
- Day Trippers
- Dancing
- Digital Photography
- Dog Owners
- Euchre
- Fishing
- Garden Club
- Genealogy
- Herbs
- Hiking
- Kniters
- Ladies Golf
- Line Dancing
- Lions Club
- Mac Users
- Mah Jongg
- Men's Golf
- Motorcycle Club
- Pickleball
- Pinochle
- Quilt Guild
- Racquetball
- Rotary Club
- Rubber Stamp Art
- Soggy Bottom Kayakers
- Solo Club
- Square Dancing
- Stained Glass
- Table Tennis
- Tai Chi
- Tennis Association
- Vintage Vehicles
- Wallyball
- Weight Watchers
- Woodworkers
- Yoga
