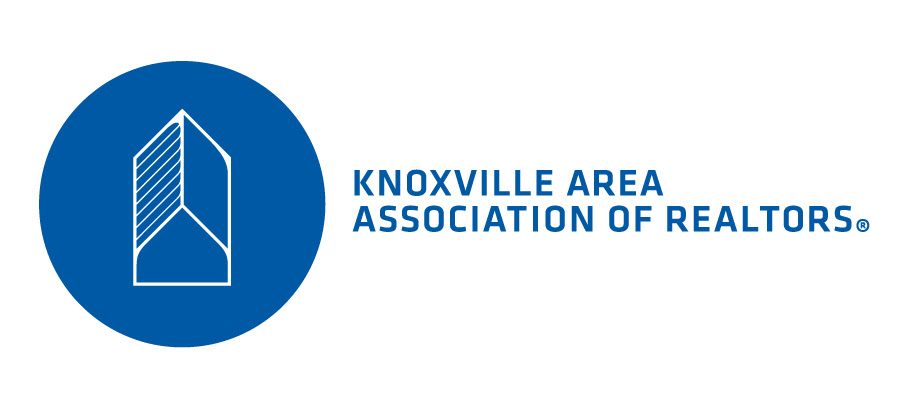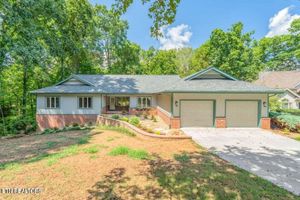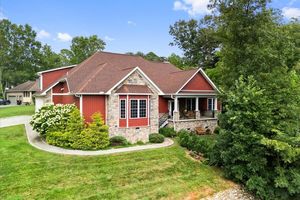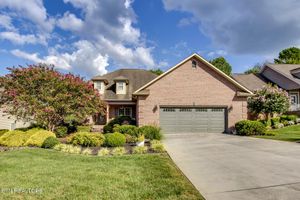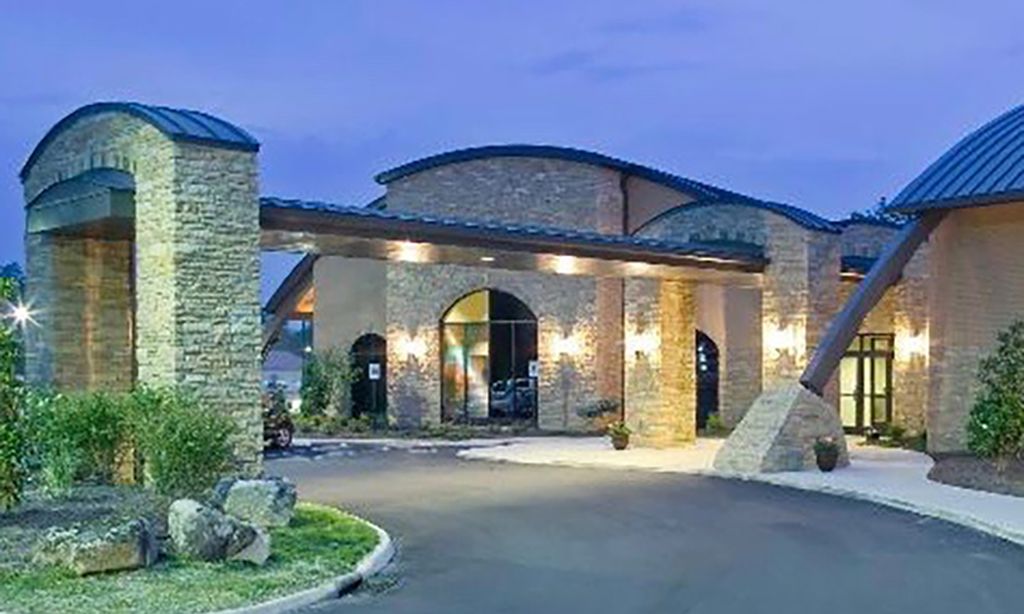-
Home type
Single family
-
Year built
2025
-
Lot size
13,068 sq ft
-
Price per sq ft
$341
-
Taxes
$44 / Yr
-
HOA fees
$182 / Mo
-
Last updated
Today
-
Views
10
-
Saves
1
Questions? Call us: (865) 205-1079
Overview
Presenting a newly built home that delivers extraordinary style, stunning details, and total WOW factor, almost ready for move-in! Perfectly situated in a peaceful cul-de-sac on a low-maintenance, mainly flat lot, this property showcases stylish brick, Hardie board & batten siding on the front, and vinyl siding with a brick foundation wrapping the home. From the moment you step inside, the bright, elongated foyer with elegant wainscoting sets the tone, leading your eye toward the open living area and inviting you to explore every stunning detail. Inside, a spacious yet cozy layout features luxurious finishes from the start, 10' ceilings, 8' doors, large crown moulding, LVP flooring, and Andersen fiberglass windows throughout. Living room centers around a beautiful floor-to-ceiling stone fireplace with built-in lighted shelves. Kitchen is a culinary paradise, boasting LG SS appliances, gas range, farmhouse sink, custom hood, pot filler, oversized island, chic backsplash, gorgeous countertops, under-cabinet lighting, and a hidden butler's pantry with undermount sink, beverage cooler, microwave, and abundant storage. A beautiful chandelier highlights the dining room, which opens directly to the screened deck. Primary suite showcases a wood-accent ceiling and accent wall, spa-like bath featuring heated tile floors, freestanding tub, walk-in shower, and a custom walk-in closet with built-in shelving. All bedrooms and the foyer feature accent walls and custom built-in closets. Large laundry room with extra cabinetry and a drop zone with shelving add everyday convenience. Oversized 1,100+ sq ft garage with a 3-car front entry is extended to offer the space of a 4-car garage, complete with a 240-V outlet for EV charging, exceptional overhead storage, and plenty of room for a boat, workshop, or larger equipment. Outdoor living is elevated with a screened deck (composite boards, aluminum railing) overlooking common property, plus a concrete patio with rear garage access. This home is designed for contemporary living, blending comfort with true elegance. Don't let this opportunity pass, schedule your showing today! Buyer to reimburse Seller at closing the one-time Loudon County Impact tax 1.00 dollar per finished sq.
Interior
Appliances
- Gas Range, Dishwasher, Disposal, Microwave, Range, Refrigerator
Bedrooms
- Bedrooms: 3
Bathrooms
- Total bathrooms: 3
- Half baths: 1
- Full baths: 2
Cooling
- Central Cooling, Ceiling Fan(s), Zoned
Heating
- Central, Forced Air, Heat Pump, Propane, Zoned, Electric
Fireplace
- 1
Features
- Walk-In Closet(s), Cathedral Ceiling(s), Kitchen Island, Pantry, Wet Bar, Eat-in Kitchen
Exterior
Private Pool
- No
Patio & Porch
- Porch - Screened, Porch - Covered, Patio, Deck
Garage
- Attached
- Garage Spaces: 4
- Garage Door Opener
- Attached
- Main Level
Carport
- None
Year Built
- 2025
Lot Size
- 0.3 acres
- 13,068 sq ft
Waterfront
- No
Water Source
- Public
Sewer
- Public Sewer
Community Info
HOA Fee
- $182
- Frequency: Monthly
- Includes: Swimming Pool, Tennis Courts, Club House, Golf Course, Playground, Recreation Facilities, Sauna, Other
Taxes
- Annual amount: $44.21
- Tax year:
Senior Community
- No
Location
- City: Loudon
- County/Parrish: Loudon County - 32
Listing courtesy of: Vio Rotar, Coach Realty, LLC
Source: Kaarmls
MLS ID: 1312290
IDX information is provided exclusively for consumers' personal, non-commercial use, that it may not be used for any purpose other than to identify prospective properties consumers may be interested in purchasing. Data is deemed reliable but is not guaranteed accurate by the MLS.
Want to learn more about Tellico Village?
Here is the community real estate expert who can answer your questions, take you on a tour, and help you find the perfect home.
Get started today with your personalized 55+ search experience!
Homes Sold:
55+ Homes Sold:
Sold for this Community:
Avg. Response Time:
Community Key Facts
Age Restrictions
Amenities & Lifestyle
- See Tellico Village amenities
- See Tellico Village clubs, activities, and classes
Homes in Community
- Total Homes: 3,375
- Home Types: Single-Family, Attached
Gated
- No
Construction
- Construction Dates: 1987 - Present
- Builder: Multiple Builders
Similar homes in this community
Popular cities in Tennessee
The following amenities are available to Tellico Village - Loudon, TN residents:
- Clubhouse/Amenity Center
- Golf Course
- Restaurant
- Fitness Center
- Indoor Pool
- Outdoor Pool
- Aerobics & Dance Studio
- Indoor Walking Track
- Ballroom
- Tennis Courts
- Pickleball Courts
- Basketball Court
- Lakes - Boat Accessible
- Playground for Grandkids
- Outdoor Patio
- Steam Room/Sauna
- Golf Practice Facilities/Putting Green
- Multipurpose Room
- Gazebo
- Boat Launch
- Locker Rooms
- Beach
- Lounge
- BBQ
There are plenty of activities available in Tellico Village. Here is a sample of some of the clubs, activities and classes offered here.
- Art Guild
- Badminton
- Basketball
- Bead Goes On
- Bible Study
- Birders
- Bluegrass Jam
- Bridge
- Cards
- Carving Club
- Chrysler Retirees
- Community Concerts
- Computer Users
- Crafting
- Cruising Club
- Cycling Club
- Day Trippers
- Dancing
- Digital Photography
- Dog Owners
- Euchre
- Fishing
- Garden Club
- Genealogy
- Herbs
- Hiking
- Kniters
- Ladies Golf
- Line Dancing
- Lions Club
- Mac Users
- Mah Jongg
- Men's Golf
- Motorcycle Club
- Pickleball
- Pinochle
- Quilt Guild
- Racquetball
- Rotary Club
- Rubber Stamp Art
- Soggy Bottom Kayakers
- Solo Club
- Square Dancing
- Stained Glass
- Table Tennis
- Tai Chi
- Tennis Association
- Vintage Vehicles
- Wallyball
- Weight Watchers
- Woodworkers
- Yoga
